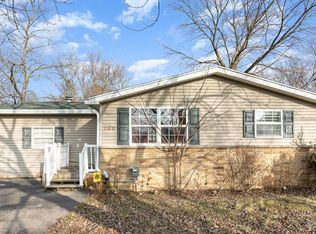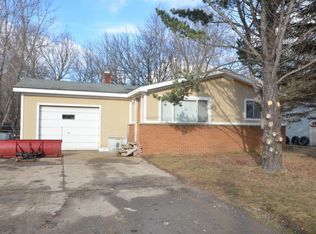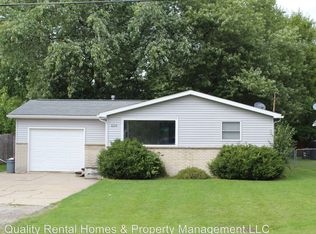Sold for $116,500 on 12/21/23
$116,500
1104 W Stanley Rd, Mount Morris, MI 48458
2beds
1,152sqft
Single Family Residence
Built in 1965
8,712 Square Feet Lot
$133,900 Zestimate®
$101/sqft
$1,004 Estimated rent
Home value
$133,900
$126,000 - $143,000
$1,004/mo
Zestimate® history
Loading...
Owner options
Explore your selling options
What's special
Check out this completely remodeled (down to the studs) 2 Bedroom, 1 Bonus room, adorable ranch. Fall in love with the spacious floor plan, and open, airy feel. With so many amenities, and fully upgraded features, you're sure to feel at home. Accompanying the ample cupboard space, and matching kitchen appliances, the butcher block counter tops and extended bar top island will keep you entertaining. Use your dining room for formal dining, or a conversational area. In need of a bonus room, with a closet, no worries, this one has it! **See Agent remarks regarding information on possible grant.
Zillow last checked: 8 hours ago
Listing updated: August 21, 2025 at 12:45pm
Listed by:
Samantha L Stevenson 248-390-9807,
Anderson Realty & Investments LLC,
Robert Anderson 248-379-7691,
Anderson Realty & Investments LLC
Bought with:
Chad Willmore, 6502421610
Tall Oaks Realty
Source: Realcomp II,MLS#: 20230091352
Facts & features
Interior
Bedrooms & bathrooms
- Bedrooms: 2
- Bathrooms: 1
- Full bathrooms: 1
Bedroom
- Level: Entry
- Dimensions: 10 x 12
Bedroom
- Level: Entry
- Dimensions: 11 x 12
Other
- Level: Entry
- Dimensions: 8 x 5
Bonus room
- Level: Entry
- Dimensions: 7 x 13
Dining room
- Level: Entry
- Dimensions: 16 x 12
Kitchen
- Level: Entry
- Dimensions: 15 x 12
Living room
- Level: Entry
- Dimensions: 16 x 16
Heating
- Forced Air, Natural Gas
Appliances
- Included: Dishwasher, Free Standing Gas Oven, Free Standing Refrigerator
Features
- High Speed Internet
- Has basement: No
- Has fireplace: No
Interior area
- Total interior livable area: 1,152 sqft
- Finished area above ground: 1,152
Property
Parking
- Parking features: Driveway, No Garage
Features
- Levels: One
- Stories: 1
- Entry location: GroundLevelwSteps
- Patio & porch: Porch
- Pool features: None
- Fencing: Fenced,Fencing Allowed
Lot
- Size: 8,712 sqft
- Dimensions: 55 x 162
Details
- Additional structures: Sheds, Sheds Allowed
- Parcel number: 1412578017
- Special conditions: Short Sale No,Standard
Construction
Type & style
- Home type: SingleFamily
- Architectural style: Ranch
- Property subtype: Single Family Residence
Materials
- Brick, Vinyl Siding
- Foundation: Crawl Space, Slab
- Roof: Asphalt
Condition
- New construction: No
- Year built: 1965
Utilities & green energy
- Sewer: Public Sewer
- Water: Public
Community & neighborhood
Location
- Region: Mount Morris
- Subdivision: STANLEY PARK
Other
Other facts
- Listing agreement: Exclusive Right To Sell
- Listing terms: Cash,Conventional,FHA,FHA 203K,Va Loan
Price history
| Date | Event | Price |
|---|---|---|
| 12/21/2023 | Sold | $116,500-2.8%$101/sqft |
Source: | ||
| 11/28/2023 | Pending sale | $119,900$104/sqft |
Source: | ||
| 11/18/2023 | Price change | $119,900-4%$104/sqft |
Source: | ||
| 10/28/2023 | Listed for sale | $124,900+1149%$108/sqft |
Source: | ||
| 3/21/2019 | Sold | $10,000-10.7%$9/sqft |
Source: | ||
Public tax history
| Year | Property taxes | Tax assessment |
|---|---|---|
| 2024 | $2,799 | $61,100 +53.1% |
| 2023 | -- | $39,900 +14.7% |
| 2022 | -- | $34,800 +16.4% |
Find assessor info on the county website
Neighborhood: 48458
Nearby schools
GreatSchools rating
- 2/10Montague Elementary SchoolGrades: 4-5Distance: 1 mi
- 3/10Mt. Morris Junior High SchoolGrades: 6-8Distance: 1.3 mi
- 4/10E.A. Johnson Memorial H.S.Grades: 9-12Distance: 1.4 mi

Get pre-qualified for a loan
At Zillow Home Loans, we can pre-qualify you in as little as 5 minutes with no impact to your credit score.An equal housing lender. NMLS #10287.
Sell for more on Zillow
Get a free Zillow Showcase℠ listing and you could sell for .
$133,900
2% more+ $2,678
With Zillow Showcase(estimated)
$136,578

