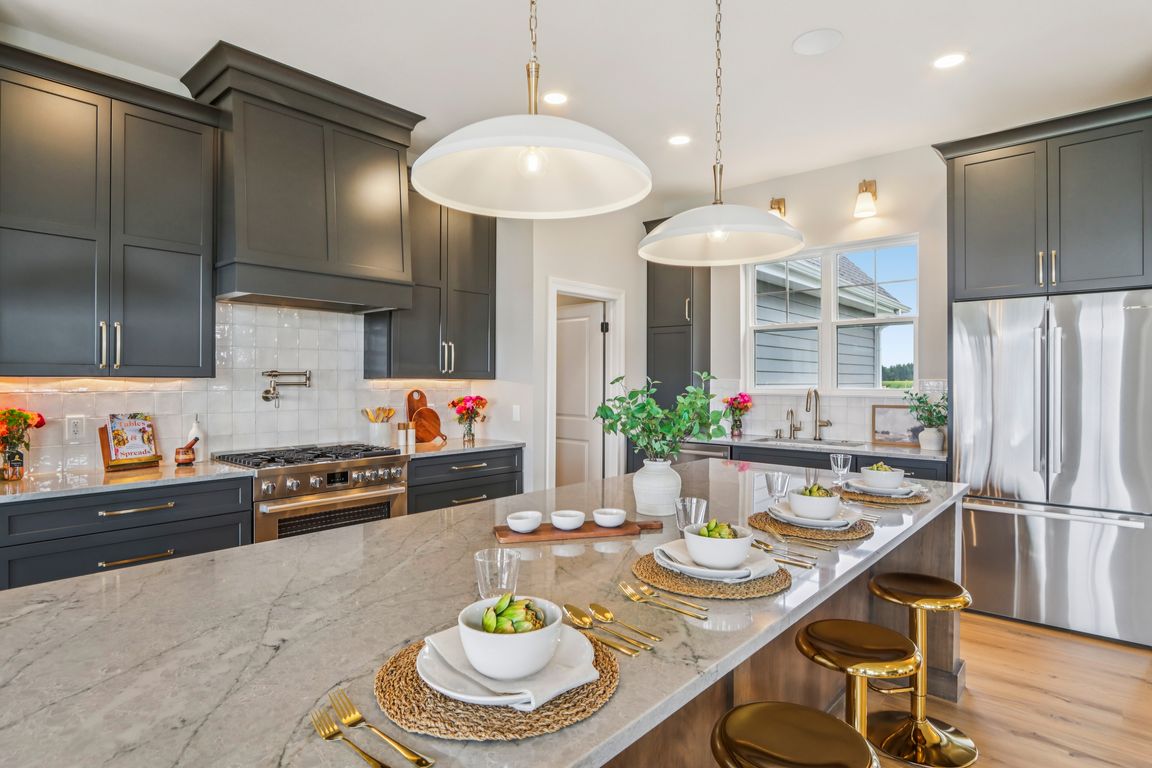
1104 Winn Drive, Waunakee, WI 53597
What's special
Price Improvement -Take another look - this brand new home has a functional floor plan w so many unique custom features, you could be in before the holidays. Victory Homes of WI in partnership with many generous vendors, proudly presents this St. Jude Dream Home where luxury meets purpose. 100% of ...
- 163 days |
- 433 |
- 12 |
Travel times
Kitchen
Living Room
Dining Room
Zillow last checked: 8 hours ago
Listing updated: December 10, 2025 at 06:28am
Keith McNeely HomeInfo@firstweber.com,
First Weber Inc,
Laura Collins 608-393-0815,
First Weber Inc
Facts & features
Interior
Bedrooms & bathrooms
- Bedrooms: 4
- Bathrooms: 4
- Full bathrooms: 3
- 1/2 bathrooms: 1
- Main level bedrooms: 1
Rooms
- Room types: Great Room
Primary bedroom
- Level: Main
- Area: 224
- Dimensions: 16 x 14
Bedroom 2
- Level: Upper
- Area: 168
- Dimensions: 14 x 12
Bedroom 3
- Level: Upper
- Area: 195
- Dimensions: 13 x 15
Bedroom 4
- Level: Lower
- Area: 195
- Dimensions: 15 x 13
Bathroom
- Features: Master Bedroom Bath: Full, Master Bedroom Bath, Master Bedroom Bath: Walk-In Shower
Dining room
- Level: Main
- Area: 180
- Dimensions: 15 x 12
Kitchen
- Level: Main
- Area: 240
- Dimensions: 15 x 16
Living room
- Level: Main
- Area: 342
- Dimensions: 19 x 18
Office
- Level: Main
- Area: 144
- Dimensions: 12 x 12
Heating
- Natural Gas, Electric, Forced Air
Cooling
- Central Air
Appliances
- Included: Range/Oven, Refrigerator, Dishwasher, Microwave, Freezer, Disposal, Washer, Dryer
Features
- Walk-In Closet(s), Cathedral/vaulted ceiling, Wet Bar, Breakfast Bar, Pantry, Kitchen Island
- Flooring: Wood or Sim.Wood Floors
- Basement: Full,Exposed,Full Size Windows,Walk-Out Access,Finished,Sump Pump,8'+ Ceiling,Radon Mitigation System,Concrete
Interior area
- Total structure area: 4,055
- Total interior livable area: 4,055 sqft
- Finished area above ground: 2,737
- Finished area below ground: 1,318
Video & virtual tour
Property
Parking
- Total spaces: 3
- Parking features: 3 Car, Attached, Garage Door Over 8 Feet
- Attached garage spaces: 3
Features
- Levels: Two
- Stories: 2
- Patio & porch: Deck, Patio
Lot
- Size: 0.29 Acres
- Features: Sidewalks
Details
- Parcel number: 080918147361
- Zoning: res
Construction
Type & style
- Home type: SingleFamily
- Architectural style: Prairie/Craftsman
- Property subtype: Single Family Residence
Materials
- Vinyl Siding, Wood Siding, Stone
Condition
- 0-5 Years,New Construction
- New construction: Yes
- Year built: 2025
Utilities & green energy
- Sewer: Public Sewer
- Water: Public
Green energy
- Green verification: Green Built Home Cert
Community & HOA
Community
- Subdivision: Kilkenny Farms West
Location
- Region: Waunakee
- Municipality: Waunakee
Financial & listing details
- Price per square foot: $338/sqft
- Tax assessed value: $217,000
- Date on market: 6/30/2025
- Inclusions: Refrigerator, Stove, Dishwasher, Microwave, Water Softener, Washer, Dryer.
- Exclusions: Sellers Personal Items.
Price history
| Date | Event | Price |
|---|---|---|
| 11/11/2025 | Price change | $1,369,900-2.1%$338/sqft |
Source: | ||
| 10/9/2025 | Price change | $1,399,900-1.8%$345/sqft |
Source: | ||
| 9/4/2025 | Price change | $1,425,000-1.7%$351/sqft |
Source: | ||
| 8/4/2025 | Price change | $1,450,000-3.3%$358/sqft |
Source: | ||
| 6/30/2025 | Listed for sale | $1,499,000$370/sqft |
Source: | ||
Public tax history
BuyAbility℠ payment
Estimated market value
$1.30M - $1.43M
$1,364,400
Climate risks
Explore flood, wildfire, and other predictive climate risk information for this property on First Street®️.
Nearby schools
GreatSchools rating
- 9/10Waunakee Intermediate SchoolGrades: 5-6Distance: 0.4 mi
- 5/10Waunakee Middle SchoolGrades: 7-8Distance: 0.9 mi
- 8/10Waunakee High SchoolGrades: 9-12Distance: 1 mi
Schools provided by the listing agent
- Elementary: Heritage
- Middle: Waunakee
- High: Waunakee
- District: Waunakee
Source: WIREX MLS. This data may not be complete. We recommend contacting the local school district to confirm school assignments for this home.