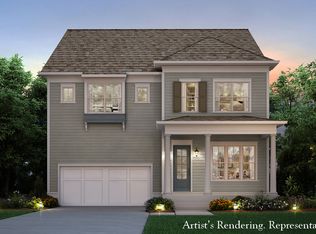Sold for $700,000 on 03/07/24
$700,000
1104 Woodland Grove Way, Wake Forest, NC 27587
5beds
3,820sqft
Single Family Residence, Residential
Built in 2015
7,840.8 Square Feet Lot
$677,100 Zestimate®
$183/sqft
$3,407 Estimated rent
Home value
$677,100
$643,000 - $711,000
$3,407/mo
Zestimate® history
Loading...
Owner options
Explore your selling options
What's special
Highly desirable location in Traditions Wake Forest with one of the best floor plans in the neighborhood! Welcome home to this large 3800+ square foot, 5 bedroom, 4 full bath, 3 story home. The open concept and separate dining room, breakfast room in the large kitchen makes for top-notch entertaining and easy meals where the cook can be part of everything! The large walk-in pantry has plenty of room for storage and grocery items. The new refrigerator stays with the home! The guest room, attached to the full bathroom is the perfect flex room for bedroom, office, in-law suite or a guest room. The large 2 car garage is a nice surprise. The playground in the back can stay if you like, or it can be moved. The large screened in porch is perfect for relaxing and unwinding. On the 2nd Floor are 3 bedrooms with large closets and the Primary bedroom, with a very spacious closet, attached to the laundry room! The 3rd floor is the perfect bonus/loft/office/playroom - whatever you like - it is super large for whatever you need to live like you want! Traditions offers miles of beautiful walking trails, is connected to both the Dunn Creek Greenway and the Wake Forest Reservoir. Amenities include a large community pool, a clubhouse for events, playground, volleyball and amphitheater! Many events are held throughout the year to enjoy. Welcome Home! OPEN HOUSE SUNDAY, 1/21 2-4PM
Zillow last checked: 8 hours ago
Listing updated: October 28, 2025 at 12:07am
Listed by:
Jill Rigsbee jill@ncprorealty.com,
NC Pro Realty LLC
Bought with:
Tina Caul, 267133
EXP Realty LLC
Source: Doorify MLS,MLS#: 10006789
Facts & features
Interior
Bedrooms & bathrooms
- Bedrooms: 5
- Bathrooms: 4
- Full bathrooms: 4
Heating
- Central
Cooling
- Central Air, Other
Appliances
- Included: Cooktop, Dishwasher, Gas Cooktop, Ice Maker, Microwave, Refrigerator, Oven
Features
- Walk-In Closet(s)
- Flooring: Carpet, Ceramic Tile, Wood
- Number of fireplaces: 1
- Fireplace features: Family Room
- Common walls with other units/homes: No Common Walls
Interior area
- Total structure area: 3,820
- Total interior livable area: 3,820 sqft
- Finished area above ground: 3,820
- Finished area below ground: 0
Property
Parking
- Parking features: Garage - Attached
- Attached garage spaces: 2
Features
- Stories: 3
- Patio & porch: Front Porch, Screened
- Exterior features: Playground, Private Yard
- Pool features: Community
- Fencing: Back Yard
- Has view: Yes
Lot
- Size: 7,840 sqft
Details
- Parcel number: PIN: 1841917143
- Special conditions: Standard
Construction
Type & style
- Home type: SingleFamily
- Architectural style: Traditional, Transitional
- Property subtype: Single Family Residence, Residential
Materials
- Brick Veneer
- Foundation: Raised
Condition
- New construction: No
- Year built: 2015
Details
- Builder name: JordanBuilt
Community & neighborhood
Community
- Community features: Clubhouse, Pool, Street Lights
Location
- Region: Wake Forest
- Subdivision: Traditions
HOA & financial
HOA
- Has HOA: Yes
- HOA fee: $238 quarterly
- Amenities included: Clubhouse, Playground, Pool, Recreation Facilities, Trail(s), Other
- Services included: None
Price history
| Date | Event | Price |
|---|---|---|
| 3/7/2024 | Sold | $700,000+0.7%$183/sqft |
Source: | ||
| 1/21/2024 | Pending sale | $695,000$182/sqft |
Source: | ||
| 1/18/2024 | Listed for sale | $695,000+76.2%$182/sqft |
Source: | ||
| 7/21/2016 | Sold | $394,500-1.4%$103/sqft |
Source: | ||
| 11/28/2015 | Listed for sale | $399,900$105/sqft |
Source: Coldwell Banker Howard Perry and Walston Builder Services #2026580 | ||
Public tax history
| Year | Property taxes | Tax assessment |
|---|---|---|
| 2025 | $5,989 +0.4% | $636,975 |
| 2024 | $5,966 +6.9% | $636,975 +33.1% |
| 2023 | $5,582 +16.8% | $478,622 +12.1% |
Find assessor info on the county website
Neighborhood: 27587
Nearby schools
GreatSchools rating
- 8/10Richland Creek Elementary SchoolGrades: PK-5Distance: 2.3 mi
- 4/10Wake Forest Middle SchoolGrades: 6-8Distance: 2.6 mi
- 7/10Wake Forest High SchoolGrades: 9-12Distance: 1.3 mi
Schools provided by the listing agent
- Elementary: Wake - Richland Creek
- Middle: Wake - Wake Forest
- High: Wake - Wake Forest
Source: Doorify MLS. This data may not be complete. We recommend contacting the local school district to confirm school assignments for this home.
Get a cash offer in 3 minutes
Find out how much your home could sell for in as little as 3 minutes with a no-obligation cash offer.
Estimated market value
$677,100
Get a cash offer in 3 minutes
Find out how much your home could sell for in as little as 3 minutes with a no-obligation cash offer.
Estimated market value
$677,100
