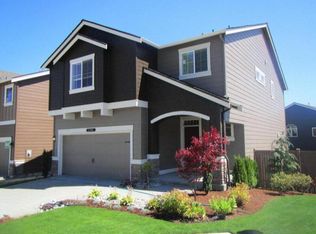NEW LISTING! Welcome home to this 4 bedroom, 2.5 bath gem tucked away in a private cul-de-sac in beautiful Lake Stevens. This home has it all, including private fenced RV/boat/vehicle storage just steps from your front door! Available September 6. If needed prior to school starting on September 3rd or 4th, please contact us.
Vaulted ceiling and abundant light create a welcoming atmosphere. Updated kitchen and bathrooms. Stay comfortable year-round with new furnace, gas fireplace, and new air conditioning! New LVP flooring downstairs and new carpet upstairs.
Downstairs you will find an open concept floor plan with the kitchen, living room, dining room as well as laundry room, and bath. The kitchen has granite countertops, pantry, and stainless-steel appliances including gas stove, microwave, dishwasher and French door fridge with dual compartment freezer. The living room has a sliding door to the back yard, gas fireplace, and multiple versatile nooks/alcoves. The laundry room has washer and dryer hookups with shelving above for plenty of storage space.
You'll find all 4 bedrooms upstairs, including the extra large primary suite oasis containing a full bathroom and a walk-in closet. The other 3 bedrooms are generously sized.
Enjoy your weekends entertaining in your fully fenced back yard. From the custom lit patio, to the low maintenance turf, you'll love this space for entertaining or just enjoying time outdoors. There is also a storage closet which is accessed from the back yard.
Have a boat or RV? Need extra space to store a vehicle? No problem! You'll have access to a private 12x50 storage space included with rent. Plenty of space for your toys.
This home is located in Cedar Crest Place, just a short distance to both Frontier Village and downtown Lake Stevens, with easy access to Hwy 9 and I-5. Close to Lake Stevens schools, restaurants, shopping, and other amenities. Only blocks to the beach!
Other items to note:
- Sorry, no pets allowed.
- This is a no smoking property (of any type)
- Tenant responsible for all utilities.
- Maximum of 4 vehicles allowed (garage and driveway). No daily parking in cul-de-sac.
General Qualifications and Information:
- Gross household income of at least $11,000 per month
- All legal and verifiable sources of income accepted
- Each applicant must have a credit score of at least 700.
- 2 years positive rental and/or mortgage payment history (no neutral references accepted)
- Even though this a NO PET property, ALL applicants must complete a no-pet profile at https
impactpropertymgmt. There is no fee for submitting this profile.
- Renter's insurance required with a minimum of $100,000 liability coverage
- Don't have insurance? Impact can help you obtain a policy that provides the required liability as well as contents coverage. If interested, contact us for details
- Deposit equal to one month's rent
- $275 non-refundable administrative fee required prior to move in
- Impact Property Management does not accept comprehensive reusable tenant screening reports
House for rent
$3,449/mo
11040 22nd Pl NE, Lake Stevens, WA 98258
4beds
2,052sqft
Price may not include required fees and charges.
Single family residence
Available Sat Sep 6 2025
No pets
Air conditioner, ceiling fan
Hookups laundry
Garage parking
Fireplace
What's special
Gas fireplaceUpdated kitchenNew lvp flooringWalk-in closetNew furnaceLow maintenance turfVaulted ceiling
- 3 days
- on Zillow |
- -- |
- -- |
Travel times
Looking to buy when your lease ends?
See how you can grow your down payment with up to a 6% match & 4.15% APY.
Facts & features
Interior
Bedrooms & bathrooms
- Bedrooms: 4
- Bathrooms: 3
- Full bathrooms: 2
- 1/2 bathrooms: 1
Heating
- Fireplace
Cooling
- Air Conditioner, Ceiling Fan
Appliances
- Included: Dishwasher, Disposal, Microwave, Range, Refrigerator, WD Hookup
- Laundry: Hookups
Features
- Ceiling Fan(s), Double Vanity, Handrails, Storage, WD Hookup, Walk In Closet, Walk-In Closet(s)
- Flooring: Carpet
- Windows: Window Coverings
- Has fireplace: Yes
Interior area
- Total interior livable area: 2,052 sqft
Property
Parking
- Parking features: Garage
- Has garage: Yes
- Details: Contact manager
Features
- Exterior features: Courtyard, Kitchen island, Mirrors, No Utilities included in rent, Walk In Closet
Details
- Parcel number: 01044700000201
Construction
Type & style
- Home type: SingleFamily
- Property subtype: Single Family Residence
Utilities & green energy
- Utilities for property: Cable Available
Community & HOA
Community
- Security: Gated Community
Location
- Region: Lake Stevens
Financial & listing details
- Lease term: Contact For Details
Price history
| Date | Event | Price |
|---|---|---|
| 8/19/2025 | Listed for rent | $3,449$2/sqft |
Source: Zillow Rentals | ||
| 6/26/2025 | Listing removed | $749,950$365/sqft |
Source: John L Scott Real Estate #2351583 | ||
| 5/3/2025 | Price change | $749,950-0.7%$365/sqft |
Source: John L Scott Real Estate #2351583 | ||
| 3/27/2025 | Listed for sale | $754,950+143.5%$368/sqft |
Source: John L Scott Real Estate #2348521 | ||
| 5/1/2006 | Sold | $310,000$151/sqft |
Source: Public Record | ||
![[object Object]](https://photos.zillowstatic.com/fp/6a66db8c22dada0d556773c2a9baee5e-p_i.jpg)
