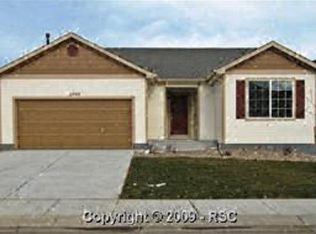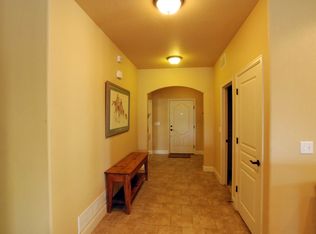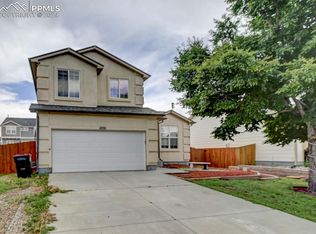Sold for $460,000
$460,000
11040 Falling Star Rd, Fountain, CO 80817
4beds
3,155sqft
Single Family Residence
Built in 2007
6,294.42 Square Feet Lot
$442,200 Zestimate®
$146/sqft
$2,348 Estimated rent
Home value
$442,200
$416,000 - $469,000
$2,348/mo
Zestimate® history
Loading...
Owner options
Explore your selling options
What's special
Discover the epitome of intimate living in this stunning 2 story home, just on the outskirts of Fountain, CO. Conveniently located just minutes from Mesa Ridge Pkwy and Ft. Carson which offers accessibility to nearby conveniences as well as tranquility in a more rural setting. This spacious 4 bedroom, 3 bathroom home spans over 3,155 sq ft and is designed for both comfort and functionality. Step inside to find vaulted ceilings in the family room with an abundance of natural light and a custom tiled gas fireplace. Enjoy peaceful dinners with the family in the formal dining room, complete with an awe-inspiring, inviting accent wall. The luxurious hardwood floors will lead you to the kitchen, complete with bar height seating, prep station island, and an eat in dining space that also leads to the completely fenced in back yard. On the main level you will also find a bedroom and a full bathroom, perfect for guests or an at home office. The 2nd level of this home offers a loft, open to the family room below, 2 large bedrooms, 1 full bathroom, and a private primary bedroom with an en suite bathroom. The primary bedroom features a walk in closet, picture windows and is adorned with it's very own private balcony, ideal for unwinding after a long day. Pamper yourself in the elegant en suite bathroom equipped with a separate shower, soaking tub, double vanity, separate toilet room, and linen closet for additional storage. The expansive basement offers endless possibilities for customization. Whether you envision a recreation area, home theater, or additional living space, this blank canvas allows you to create your dream space. Don’t miss the opportunity to make this exceptional home YOUR new home. Schedule a viewing today!
Zillow last checked: 8 hours ago
Listing updated: August 04, 2024 at 03:46am
Listed by:
Brandy Mendones 719-291-4678,
MacKenzie-Jackson Real Estate,
Angela Fugate 719-304-1980
Bought with:
Monica Breckenridge ABR CDPE CLHMS GRI MRP PSA RSPS SFR SRES
Pink Realty Inc
Source: Pikes Peak MLS,MLS#: 8314546
Facts & features
Interior
Bedrooms & bathrooms
- Bedrooms: 4
- Bathrooms: 3
- Full bathrooms: 3
Basement
- Area: 1025
Heating
- Forced Air
Cooling
- Ceiling Fan(s), Central Air
Appliances
- Included: 220v in Kitchen, Dishwasher, Disposal, Microwave, Oven, Refrigerator
- Laundry: Electric Hook-up, Upper Level
Features
- Vaulted Ceiling(s), Breakfast Bar, High Speed Internet
- Flooring: Carpet, Vinyl/Linoleum, Wood
- Basement: Full,Unfinished
- Has fireplace: Yes
- Fireplace features: Gas
Interior area
- Total structure area: 3,155
- Total interior livable area: 3,155 sqft
- Finished area above ground: 2,130
- Finished area below ground: 1,025
Property
Parking
- Total spaces: 2
- Parking features: Attached, Even with Main Level
- Attached garage spaces: 2
Features
- Levels: Two
- Stories: 2
- Patio & porch: Concrete
Lot
- Size: 6,294 sqft
- Features: Level
Details
- Parcel number: 5609206015
Construction
Type & style
- Home type: SingleFamily
- Property subtype: Single Family Residence
Materials
- Stone, Other, Framed on Lot
- Roof: Composite Shingle
Condition
- Existing Home
- New construction: No
- Year built: 2007
Utilities & green energy
- Water: Municipal
- Utilities for property: Phone Available
Community & neighborhood
Location
- Region: Fountain
Other
Other facts
- Listing terms: Cash,Conventional,FHA,VA Loan
Price history
| Date | Event | Price |
|---|---|---|
| 8/2/2024 | Sold | $460,000+4.5%$146/sqft |
Source: | ||
| 7/12/2024 | Listed for sale | $440,000+29.4%$139/sqft |
Source: | ||
| 6/29/2020 | Sold | $340,000+3%$108/sqft |
Source: Public Record Report a problem | ||
| 5/29/2020 | Listed for sale | $330,000+14.2%$105/sqft |
Source: Keller Williams Freedom Realty #2535402 Report a problem | ||
| 8/28/2018 | Listing removed | $1,595$1/sqft |
Source: Zillow Rental Network Report a problem | ||
Public tax history
| Year | Property taxes | Tax assessment |
|---|---|---|
| 2024 | $1,600 +18.7% | $32,890 |
| 2023 | $1,348 +7.6% | $32,890 +42.3% |
| 2022 | $1,253 | $23,110 -2.8% |
Find assessor info on the county website
Neighborhood: 80817
Nearby schools
GreatSchools rating
- 6/10Jordahl Elementary SchoolGrades: K-5Distance: 0.2 mi
- 5/10Fountain Middle SchoolGrades: 6-8Distance: 1.9 mi
- 5/10Fountain-Fort Carson High SchoolGrades: 9-12Distance: 0.4 mi
Schools provided by the listing agent
- District: Ftn/Ft Carson 8
Source: Pikes Peak MLS. This data may not be complete. We recommend contacting the local school district to confirm school assignments for this home.
Get a cash offer in 3 minutes
Find out how much your home could sell for in as little as 3 minutes with a no-obligation cash offer.
Estimated market value$442,200
Get a cash offer in 3 minutes
Find out how much your home could sell for in as little as 3 minutes with a no-obligation cash offer.
Estimated market value
$442,200


