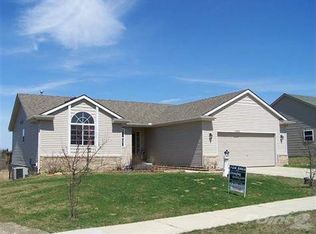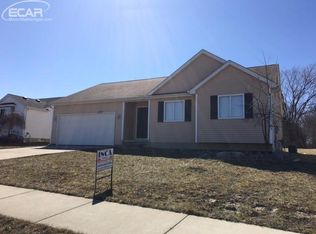Sold for $240,000 on 12/19/24
$240,000
11040 Legacy Ln, Davison, MI 48423
4beds
1,896sqft
Single Family Residence
Built in 2007
0.32 Acres Lot
$253,100 Zestimate®
$127/sqft
$1,821 Estimated rent
Home value
$253,100
$228,000 - $281,000
$1,821/mo
Zestimate® history
Loading...
Owner options
Explore your selling options
What's special
Take a look at this move in ready 4 bedroom 2 full bath home located within a great neighborhood. This Davison home offers two fully finished levels of living space with 2 bedrooms and a full bath on each level. This Bi-Level allows everyone to have their own space in the home. The master bedroom and main living area is located on the upper level. This area offers an open kitchen that overlooks the living room and dining room areas. Just off the dining area is direct access to a large deck (30x14) that can be used for cookouts and entertaining. Two car attached garage is very handy for Michigan Winters and extra storage. New roof 2023.
Zillow last checked: 8 hours ago
Listing updated: August 07, 2025 at 06:45pm
Listed by:
Brian Abraham 810-625-5321,
Keller Williams First
Bought with:
Joshua Ferguson, 6501461854
Real Estate For A CAUSE
Source: Realcomp II,MLS#: 20240081047
Facts & features
Interior
Bedrooms & bathrooms
- Bedrooms: 4
- Bathrooms: 2
- Full bathrooms: 2
Primary bedroom
- Level: Upper
- Dimensions: 11 x 14
Bedroom
- Level: Lower
- Dimensions: 15 x 13
Bedroom
- Level: Lower
- Dimensions: 13 x 11
Bedroom
- Level: Upper
- Dimensions: 11 x 10
Other
- Level: Lower
- Dimensions: 9 x 5
Other
- Level: Upper
- Dimensions: 10 x 15
Dining room
- Level: Upper
- Dimensions: 8 x 11
Family room
- Level: Lower
- Dimensions: 12 x 22
Kitchen
- Level: Upper
- Dimensions: 10 x 10
Laundry
- Level: Lower
- Dimensions: 6 x 6
Living room
- Level: Upper
- Dimensions: 14 x 15
Heating
- Forced Air, Natural Gas
Cooling
- Central Air
Appliances
- Included: Dishwasher, Dryer, Free Standing Electric Range, Free Standing Refrigerator, Microwave, Washer
- Laundry: Electric Dryer Hookup, Laundry Room, Washer Hookup
Features
- High Speed Internet, Programmable Thermostat
- Basement: Daylight,Finished,Interior Entry,Partial
- Has fireplace: No
Interior area
- Total interior livable area: 1,896 sqft
- Finished area above ground: 948
- Finished area below ground: 948
Property
Parking
- Total spaces: 2
- Parking features: Two Car Garage, Attached, Direct Access, Driveway, Electricityin Garage, Garage Faces Front, Garage Door Opener
- Attached garage spaces: 2
Features
- Levels: Bi Level
- Entry location: MidLevelwSteps
- Patio & porch: Deck, Porch
- Exterior features: Lighting
- Pool features: None
Lot
- Size: 0.32 Acres
- Dimensions: 48.00 x 290.40
Details
- Parcel number: 0511651009
- Special conditions: Short Sale No,Standard
Construction
Type & style
- Home type: SingleFamily
- Architectural style: Split Level
- Property subtype: Single Family Residence
Materials
- Vinyl Siding
- Foundation: Basement, Poured, Sump Pump
- Roof: Asphalt
Condition
- New construction: No
- Year built: 2007
Utilities & green energy
- Electric: Service 100 Amp, Circuit Breakers
- Sewer: Public Sewer
- Water: Public
- Utilities for property: Cable Available
Community & neighborhood
Security
- Security features: Smoke Detectors
Location
- Region: Davison
- Subdivision: MEADOWS OF CHESTNUT HILLS CONDO
HOA & financial
HOA
- Has HOA: Yes
- HOA fee: $150 annually
- Association phone: 586-382-1436
Other
Other facts
- Listing agreement: Exclusive Right To Sell
- Listing terms: Cash,Conventional
Price history
| Date | Event | Price |
|---|---|---|
| 12/19/2024 | Sold | $240,000-2%$127/sqft |
Source: | ||
| 11/23/2024 | Pending sale | $244,900$129/sqft |
Source: | ||
| 11/8/2024 | Price change | $244,900-2%$129/sqft |
Source: | ||
| 10/27/2024 | Listed for sale | $249,900+149.9%$132/sqft |
Source: | ||
| 8/20/2010 | Sold | $100,000-19.9%$53/sqft |
Source: Public Record | ||
Public tax history
| Year | Property taxes | Tax assessment |
|---|---|---|
| 2024 | $4,033 | $99,800 +7.5% |
| 2023 | -- | $92,800 +8.7% |
| 2022 | -- | $85,400 +4.9% |
Find assessor info on the county website
Neighborhood: 48423
Nearby schools
GreatSchools rating
- NAThomson Elementary SchoolGrades: PK-KDistance: 0.5 mi
- 6/10Davison Middle SchoolGrades: 7-8Distance: 1.3 mi
- 9/10Davison High SchoolGrades: 9-12Distance: 0.3 mi

Get pre-qualified for a loan
At Zillow Home Loans, we can pre-qualify you in as little as 5 minutes with no impact to your credit score.An equal housing lender. NMLS #10287.
Sell for more on Zillow
Get a free Zillow Showcase℠ listing and you could sell for .
$253,100
2% more+ $5,062
With Zillow Showcase(estimated)
$258,162
