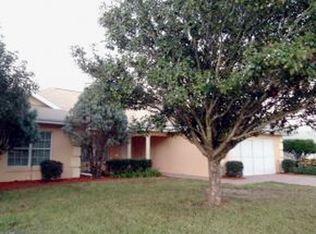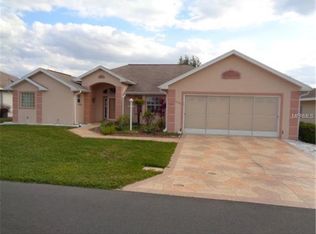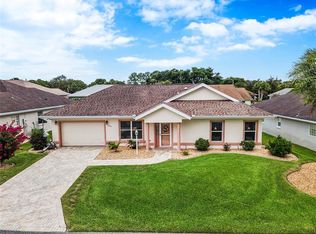Sold for $250,000 on 09/24/25
$250,000
11040 SE 174th Loop, Summerfield, FL 34491
2beds
1,463sqft
Single Family Residence
Built in 1994
6,534 Square Feet Lot
$250,200 Zestimate®
$171/sqft
$1,787 Estimated rent
Home value
$250,200
$223,000 - $283,000
$1,787/mo
Zestimate® history
Loading...
Owner options
Explore your selling options
What's special
One or more photo(s) has been virtually staged. UPDATE HOME with BONUS FLORIDA ROOM in STONECREST 55+ GOLF CLUB COMMUNITY ! Welcome to this meticulously maintained and beautifully updated home. This move-in-ready 2-bedroom, 2-bath home features a bonus Florida room, perfect for relaxing or entertaining. HOME FEATURES - Beautiful laminate flooring throughout for easy maintenance. UPDATE KITCHEN - Solid surface countertops, undermount sink, stainless steel appliances, & glass tile backsplash. FLORIDA ROOM - NEW high-end e-series French gliding door with an outdoor awning for added shade. RENOVATED BATHROOMS - Solid surface shower walls, frameless glass doors, & updated hardware. PRIMARY BEDROOM -Features a walk-in closet for ample storage. GUEST BEDROOM - Mirrored closet doors & carpet. EXTRA LARGE LAUNDRY ROOM - Built-in computer desk and cabinets for added storage. RECENT UPGRADES - NEW Anderson windows installed in most of the home. NEW 6-panel interior doors & updated hardware. NEW ceiling fans & lighting in the main living are. NEW interior paint. 3 NEW skylights (2024). GARAGE UPGRADES - NEW garage door & motor, workbench, & shelving. HVAC (2024) | Roof (2015) | Hot Water Heater (2012). Located at the front of community, walking distance to all activities in the vibrant Stonecrest Country Club, offering 4 pools (one heated indoor), pickleball and tennis courts, a softball field, and over 50 clubs and activities. Don’t miss out on this move-in-ready home—schedule your private showing today! MOTIVATED SELLER !
Zillow last checked: 8 hours ago
Listing updated: September 26, 2025 at 01:29pm
Listing Provided by:
Sharon Bassett 352-602-0520,
BASSETT PREMIER REALTY INC 352-602-0520
Bought with:
Sharon Bassett, 663516
BASSETT PREMIER REALTY INC
Source: Stellar MLS,MLS#: G5094159 Originating MLS: Lake and Sumter
Originating MLS: Lake and Sumter

Facts & features
Interior
Bedrooms & bathrooms
- Bedrooms: 2
- Bathrooms: 2
- Full bathrooms: 2
Primary bedroom
- Features: En Suite Bathroom, Walk-In Closet(s)
- Level: First
Dining room
- Level: First
- Area: 154 Square Feet
- Dimensions: 14x11
Florida room
- Level: First
- Area: 192 Square Feet
- Dimensions: 12x16
Kitchen
- Features: Stone Counters
- Level: First
- Area: 110 Square Feet
- Dimensions: 11x10
Living room
- Features: Ceiling Fan(s)
- Level: First
- Area: 208 Square Feet
- Dimensions: 13x16
Heating
- Central, Electric, Heat Pump
Cooling
- Central Air
Appliances
- Included: Cooktop, Dishwasher, Disposal, Electric Water Heater, Microwave, Range, Refrigerator, Washer
- Laundry: Electric Dryer Hookup, Inside, Laundry Room, Washer Hookup
Features
- Ceiling Fan(s), Living Room/Dining Room Combo, Primary Bedroom Main Floor, Solid Surface Counters, Vaulted Ceiling(s), Walk-In Closet(s)
- Flooring: Laminate
- Doors: Sliding Doors
- Windows: Blinds, Skylight(s)
- Has fireplace: No
Interior area
- Total structure area: 1,994
- Total interior livable area: 1,463 sqft
Property
Parking
- Total spaces: 2
- Parking features: Driveway, Garage Door Opener
- Attached garage spaces: 2
- Has uncovered spaces: Yes
Features
- Levels: One
- Stories: 1
- Patio & porch: Front Porch
- Exterior features: Awning(s), Irrigation System, Lighting, Private Mailbox
Lot
- Size: 6,534 sqft
- Dimensions: 72 x 90
- Features: In County, Landscaped, Near Golf Course
- Residential vegetation: Mature Landscaping, Trees/Landscaped
Details
- Parcel number: 6301004006
- Zoning: PUD
- Special conditions: None
- Horse amenities: None
Construction
Type & style
- Home type: SingleFamily
- Architectural style: Contemporary
- Property subtype: Single Family Residence
Materials
- Block, Concrete, Stucco
- Foundation: Slab
- Roof: Shingle
Condition
- New construction: No
- Year built: 1994
Details
- Builder model: Cedar Key
Utilities & green energy
- Sewer: Public Sewer
- Water: Public
- Utilities for property: Cable Available, Electricity Available, Phone Available, Public, Sprinkler Meter, Street Lights, Underground Utilities, Water Connected
Community & neighborhood
Security
- Security features: Gated Community, Smoke Detector(s)
Community
- Community features: Association Recreation - Owned, Clubhouse, Deed Restrictions, Dog Park, Fitness Center, Gated Community - Guard, Golf Carts OK, Golf, Handicap Modified, Park, Restaurant, Tennis Court(s)
Senior living
- Senior community: Yes
Location
- Region: Summerfield
- Subdivision: STONECREST
HOA & financial
HOA
- Has HOA: Yes
- HOA fee: $148 monthly
- Amenities included: Basketball Court, Clubhouse, Fitness Center, Gated, Golf Course, Handicap Modified, Pickleball Court(s), Pool, Recreation Facilities, Shuffleboard Court, Spa/Hot Tub, Tennis Court(s)
- Services included: Community Pool, Reserve Fund, Maintenance Grounds, Manager, Pool Maintenance, Private Road, Recreational Facilities
- Association name: Carmel Knight
- Association phone: 352-347-2289
Other fees
- Pet fee: $0 monthly
Other financial information
- Total actual rent: 0
Other
Other facts
- Listing terms: Cash,Conventional,FHA,VA Loan
- Ownership: Fee Simple
- Road surface type: Paved
Price history
| Date | Event | Price |
|---|---|---|
| 9/24/2025 | Sold | $250,000-3.8%$171/sqft |
Source: | ||
| 8/22/2025 | Pending sale | $259,900$178/sqft |
Source: | ||
| 5/7/2025 | Price change | $259,900-7.1%$178/sqft |
Source: | ||
| 4/25/2025 | Price change | $279,900-1.8%$191/sqft |
Source: | ||
| 3/17/2025 | Listed for sale | $285,000+72.7%$195/sqft |
Source: | ||
Public tax history
| Year | Property taxes | Tax assessment |
|---|---|---|
| 2024 | $1,564 +2.9% | $120,660 +3% |
| 2023 | $1,520 +3.5% | $117,146 +3% |
| 2022 | $1,469 +0.6% | $113,734 +3% |
Find assessor info on the county website
Neighborhood: 34491
Nearby schools
GreatSchools rating
- 1/10Stanton-Weirsdale Elementary SchoolGrades: PK-5Distance: 2.4 mi
- 4/10Lake Weir Middle SchoolGrades: 6-8Distance: 2.5 mi
- 2/10Lake Weir High SchoolGrades: 9-12Distance: 7.8 mi
Get a cash offer in 3 minutes
Find out how much your home could sell for in as little as 3 minutes with a no-obligation cash offer.
Estimated market value
$250,200
Get a cash offer in 3 minutes
Find out how much your home could sell for in as little as 3 minutes with a no-obligation cash offer.
Estimated market value
$250,200


