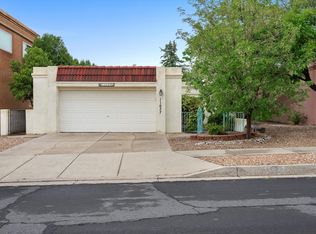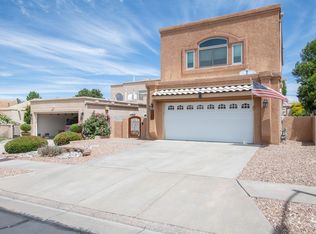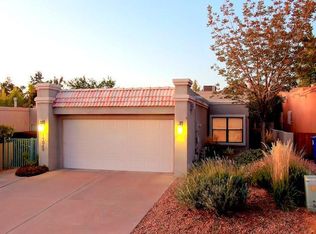Sold
Price Unknown
11041 Academy Ridge Rd NE, Albuquerque, NM 87111
3beds
2,091sqft
Townhouse
Built in 1987
5,662.8 Square Feet Lot
$386,200 Zestimate®
$--/sqft
$2,691 Estimated rent
Home value
$386,200
$351,000 - $425,000
$2,691/mo
Zestimate® history
Loading...
Owner options
Explore your selling options
What's special
Brand new roof with five year warranty and a new water heater already in place. Bring your vision to this spacious Academy Ridge home with soaring ceilings, an open layout, and endless potential in one of Albuquerque's most desirable neighborhoods.
Zillow last checked: 8 hours ago
Listing updated: November 25, 2025 at 10:36am
Listed by:
Brandy Lee Weir 505-818-8341,
Keller Williams Realty,
Valerie Almanzar 505-923-4670,
Keller Williams Realty
Bought with:
Caleb Wheeler, 49045
RE/MAX SELECT
Source: SWMLS,MLS#: 1085565
Facts & features
Interior
Bedrooms & bathrooms
- Bedrooms: 3
- Bathrooms: 2
- Full bathrooms: 2
Primary bedroom
- Level: Main
- Area: 255
- Dimensions: 17 x 15
Kitchen
- Level: Main
- Area: 440
- Dimensions: 20 x 22
Living room
- Level: Main
- Area: 440
- Dimensions: 22 x 20
Heating
- Central, Forced Air, Natural Gas
Cooling
- Refrigerated
Appliances
- Included: Dishwasher, Free-Standing Electric Range, Disposal, Microwave
- Laundry: Washer Hookup, Dryer Hookup, ElectricDryer Hookup
Features
- Wet Bar, Breakfast Area, Ceiling Fan(s), Separate/Formal Dining Room, Dual Sinks, Great Room, High Ceilings, Jetted Tub, Main Level Primary, Pantry, Skylights, Separate Shower, Walk-In Closet(s)
- Flooring: Carpet, Tile
- Windows: Thermal Windows, Skylight(s)
- Has basement: No
- Number of fireplaces: 1
- Fireplace features: Custom, Glass Doors, Gas Log
Interior area
- Total structure area: 2,091
- Total interior livable area: 2,091 sqft
Property
Parking
- Total spaces: 2
- Parking features: Attached, Garage, Garage Door Opener
- Attached garage spaces: 2
Features
- Levels: One
- Stories: 1
- Patio & porch: Covered, Patio
- Exterior features: Privacy Wall, Sprinkler/Irrigation
Lot
- Size: 5,662 sqft
- Features: Lawn, Landscaped, Planned Unit Development, Sprinklers Automatic
Details
- Parcel number: 102206200116032201
- Zoning description: MX-M*
Construction
Type & style
- Home type: Townhouse
- Property subtype: Townhouse
- Attached to another structure: Yes
Materials
- Frame, Stucco
- Roof: Flat,Pitched,Tile
Condition
- Resale
- New construction: No
- Year built: 1987
Details
- Builder name: Young America Homes
Utilities & green energy
- Sewer: Public Sewer
- Water: Public
- Utilities for property: Electricity Connected, Sewer Connected, Water Connected
Green energy
- Energy generation: None
Community & neighborhood
Security
- Security features: Security System
Location
- Region: Albuquerque
Other
Other facts
- Listing terms: Cash,Conventional,FHA,VA Loan
Price history
| Date | Event | Price |
|---|---|---|
| 11/25/2025 | Sold | -- |
Source: | ||
| 11/7/2025 | Pending sale | $410,000$196/sqft |
Source: | ||
| 11/5/2025 | Listed for sale | $410,000$196/sqft |
Source: | ||
| 10/15/2025 | Pending sale | $410,000$196/sqft |
Source: | ||
| 10/1/2025 | Price change | $410,000-5.7%$196/sqft |
Source: | ||
Public tax history
| Year | Property taxes | Tax assessment |
|---|---|---|
| 2025 | $4,113 +3.2% | $97,332 +3% |
| 2024 | $3,987 +1.7% | $94,498 +3% |
| 2023 | $3,921 +3.5% | $91,746 +3% |
Find assessor info on the county website
Neighborhood: Academy Ridge East
Nearby schools
GreatSchools rating
- 7/10Georgia O'keeffe Elementary SchoolGrades: K-5Distance: 0.3 mi
- 8/10Eisenhower Middle SchoolGrades: 6-8Distance: 0.4 mi
- 5/10Eldorado High SchoolGrades: PK-12Distance: 1.5 mi
Schools provided by the listing agent
- Elementary: Georgia O Keeffe
- Middle: Eisenhower
- High: Eldorado
Source: SWMLS. This data may not be complete. We recommend contacting the local school district to confirm school assignments for this home.
Get a cash offer in 3 minutes
Find out how much your home could sell for in as little as 3 minutes with a no-obligation cash offer.
Estimated market value$386,200
Get a cash offer in 3 minutes
Find out how much your home could sell for in as little as 3 minutes with a no-obligation cash offer.
Estimated market value
$386,200


