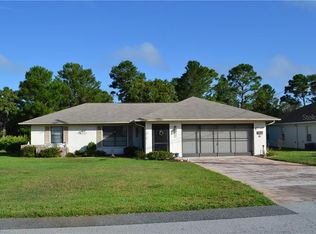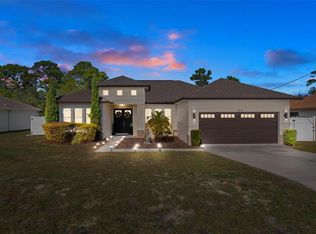Move in ready 4 bedroom 2 Bath 2 Car Garage home featuring 2093 living square ft. This home features a split plan with large bedrooms and walk in closet, vaulted ceilings, separate dining area and additional eat in kitchen overlooking the large family room. This home has some of the most requested upgrades including ultraviolet light anti mold system, garage screen enclosure. Relax & Enjoy the Deluxe Master Bath with Separate Shower and Garden Tub or invite your family and friends over for a Barbecue on the included 19x8 Covered Lanai. This Home is situated near major Shopping, The Oak Hills Golf Course and Historic Weeki Wachee Springs and Amusement Center. Seller will assist with Buyer Closing costs with acceptable offer. A must see Home!
This property is off market, which means it's not currently listed for sale or rent on Zillow. This may be different from what's available on other websites or public sources.

