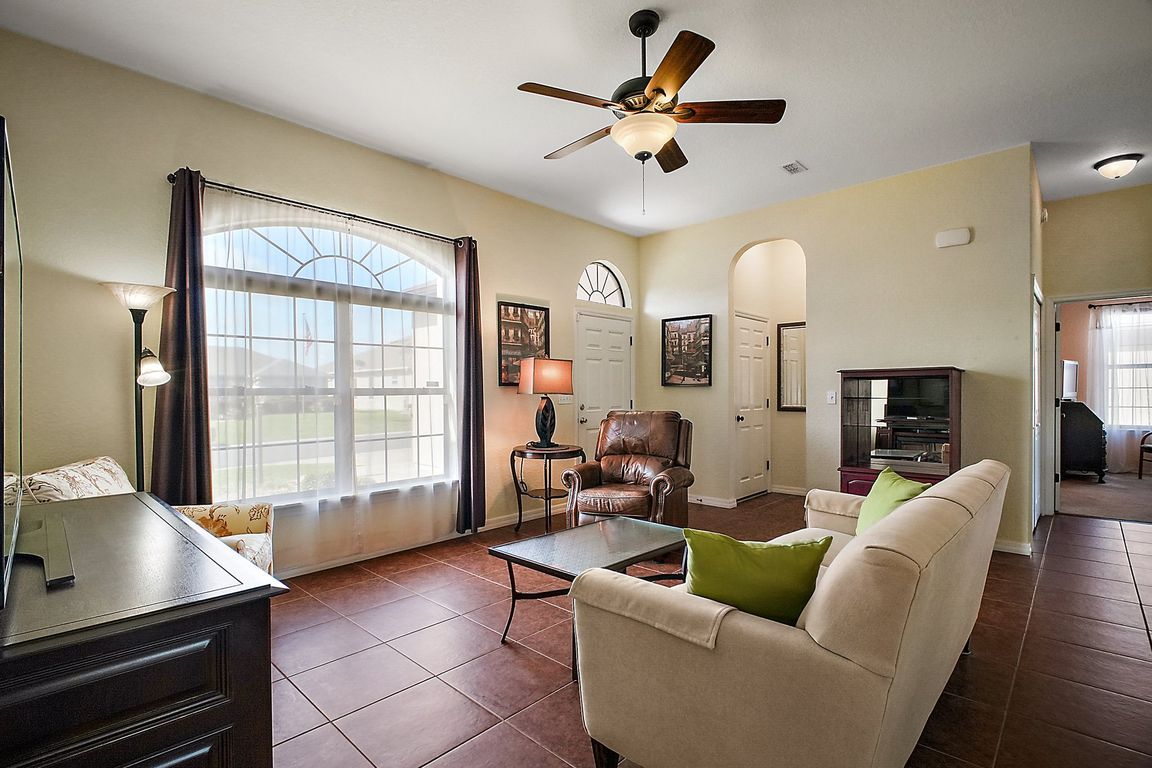
For sale
$320,000
3beds
1,417sqft
11041 SE 169th Pl, Summerfield, FL 34491
3beds
1,417sqft
Single family residence
Built in 2014
6,970 sqft
2 Attached garage spaces
$226 price/sqft
$148 monthly HOA fee
What's special
Private patioComfortable living spaceSpacious kitchenDining area
This well-maintained home offers a comfortable living space with a mix of tiled and carpeted floors. The spacious kitchen and dining area provide plenty of room for family meals and entertaining. Featuring a dedicated washer and dryer area for added convenience, this home ensures easy living. Step outside to enjoy the ...
- 141 days
- on Zillow |
- 355 |
- 6 |
Source: Stellar MLS,MLS#: O6294965 Originating MLS: Sarasota - Manatee
Originating MLS: Sarasota - Manatee
Travel times
Living Room
Kitchen
Primary Bedroom
Zillow last checked: 7 hours ago
Listing updated: July 25, 2025 at 06:06am
Listing Provided by:
Melissa Miller 954-388-7653,
EXP REALTY LLC 888-883-8509
Source: Stellar MLS,MLS#: O6294965 Originating MLS: Sarasota - Manatee
Originating MLS: Sarasota - Manatee

Facts & features
Interior
Bedrooms & bathrooms
- Bedrooms: 3
- Bathrooms: 2
- Full bathrooms: 2
Primary bedroom
- Features: Ceiling Fan(s), Walk-In Closet(s)
- Level: First
Bedroom 2
- Features: Ceiling Fan(s), Dual Closets
- Level: First
Bedroom 3
- Features: Ceiling Fan(s), Dual Closets
- Level: First
Bathroom 1
- Features: Split Vanities, No Closet
- Level: First
Bathroom 2
- Features: Other, Built-in Closet
- Level: First
Kitchen
- Features: Other, Storage Closet
- Level: First
Living room
- Features: Ceiling Fan(s), No Closet
- Level: First
Heating
- Electric, Heat Pump
Cooling
- Central Air
Appliances
- Included: Dishwasher, Disposal, Dryer, Electric Water Heater, Kitchen Reverse Osmosis System, Microwave, Range, Refrigerator, Washer, Water Softener
- Laundry: In Garage, Laundry Room
Features
- Cathedral Ceiling(s), Ceiling Fan(s), Eating Space In Kitchen, High Ceilings, Kitchen/Family Room Combo, Living Room/Dining Room Combo, Open Floorplan, Solid Wood Cabinets, Split Bedroom, Thermostat, Walk-In Closet(s)
- Flooring: Carpet, Ceramic Tile
- Windows: Shades, Window Treatments
- Has fireplace: No
Interior area
- Total structure area: 1,417
- Total interior livable area: 1,417 sqft
Video & virtual tour
Property
Parking
- Total spaces: 2
- Parking features: Garage - Attached
- Attached garage spaces: 2
Features
- Levels: One
- Stories: 1
- Exterior features: Lighting, Private Mailbox, Rain Gutters, Sprinkler Metered
Lot
- Size: 6,970 Square Feet
- Dimensions: 65 x 110
Details
- Parcel number: 6274209010
- Zoning: PUD
- Special conditions: None
Construction
Type & style
- Home type: SingleFamily
- Property subtype: Single Family Residence
Materials
- Stucco, Wood Frame
- Foundation: Slab
- Roof: Shingle
Condition
- New construction: No
- Year built: 2014
Utilities & green energy
- Sewer: Public Sewer
- Water: Public
- Utilities for property: BB/HS Internet Available, Fiber Optics, Propane, Public, Sprinkler Meter, Street Lights, Underground Utilities
Community & HOA
Community
- Senior community: Yes
- Subdivision: NORTH VALLEY/STONECREST UN 02
HOA
- Has HOA: Yes
- HOA fee: $148 monthly
- HOA name: Stonecrest Property Owners Association
- Pet fee: $0 monthly
Location
- Region: Summerfield
Financial & listing details
- Price per square foot: $226/sqft
- Tax assessed value: $254,094
- Annual tax amount: $2,523
- Date on market: 4/4/2025
- Listing terms: Cash,Conventional,VA Loan
- Ownership: Fee Simple
- Total actual rent: 0
- Road surface type: Asphalt