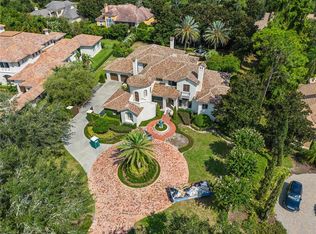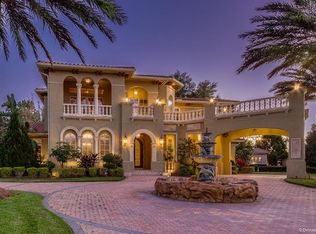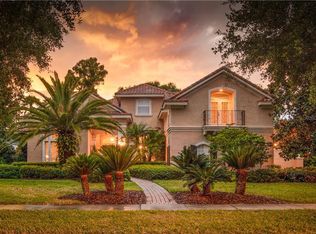Welcome to Utopia!! Nestled in the prestigious Reserve at Lake Butler Sound. This home was owned by two sports stars, has recently undergone a transformation with full painting inside and out, pool resurface and re tile and landscape package. The Main home Boasts 3 bedrooms(with an easy 4th if desired) in the main house and an attached 2 room pool house giving the potential for another 2 bedrooms if needed. The home was designed for entertaining with a dramatic 26ft Rotunda entrance and salon with full height imported from Italy Travertine hand carved fireplace, travertine tile with wood inlay and designer touches throughout the living areas. The massive master suite has a huge walk in Closet, bathroom has Jacuzzi tub and multihead shower complete with a steam room!!!. There are wood floors in the office and all bedrooms in the house. The upstairs luxury home theater is one that will wow your friends and Family. It comes complete with top of the line equipment which conveys with the house. After a day at the office return to your tranquil pool that is truly something out of a movie! Pool has travertine decking and an amazing Heated Spa with a splendid bridge for that extra flair you won't see anywhere else! Oversize 4 car garages with one that has been converted into an air conditioned gym full gym. The home is totally automated with a Crestron system and a tankless water heater was added recently. Make this home your forever home! Please call Maurice for a private tour.
This property is off market, which means it's not currently listed for sale or rent on Zillow. This may be different from what's available on other websites or public sources.


