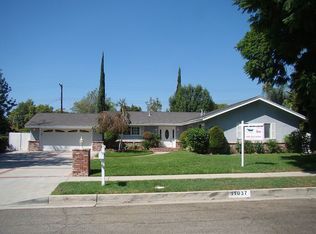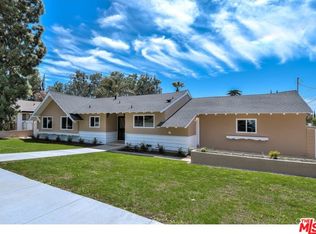Sold for $1,170,000
Listing Provided by:
Mark Allan DRE #01711684 661-312-2114,
RE/MAX of Santa Clarita
Bought with: Aztec Realty Group
$1,170,000
11043 Canby Ave, Porter Ranch, CA 91326
4beds
1,841sqft
Single Family Residence
Built in 1958
0.42 Acres Lot
$1,132,700 Zestimate®
$636/sqft
$4,954 Estimated rent
Home value
$1,132,700
$1.02M - $1.26M
$4,954/mo
Zestimate® history
Loading...
Owner options
Explore your selling options
What's special
Wow, classic Porter Ranch home in superb neighborhood close to everything in the valley. This 4 bedroom, 3 bath pool home is located on a huge 18,000+ square foot lot. They don't make homes on big lots like this anymore. The home has been nicely cared for with some upgrades in the kitchen and bathrooms. This home is ready for the next owner to add some updates and build lasting value. A large sunroom has been added to the living room and is fully enclosed. Down the hall from the living room are 3 bedrooms (one is being used as an office) and then the master bedroom. Very nice wood ceiling and attached master bath with dual sinks. A large walk in closet compliments the master suite with a separate access to the backyard. The backyard is like a garden, very green and lush with valuable access in the rear. A sparking pool is set amoungst the garden-like back yard. Check and determine the viability of building an ADU and increase the value of this investment. The owners have installed beautiful front driveway pavers all the way to the street. Lots of potential with this home.
Zillow last checked: 8 hours ago
Listing updated: December 04, 2024 at 06:13pm
Listing Provided by:
Mark Allan DRE #01711684 661-312-2114,
RE/MAX of Santa Clarita
Bought with:
Anthony Gomez, DRE #02132721
Aztec Realty Group
Source: CRMLS,MLS#: SR24147966 Originating MLS: California Regional MLS
Originating MLS: California Regional MLS
Facts & features
Interior
Bedrooms & bathrooms
- Bedrooms: 4
- Bathrooms: 3
- Full bathrooms: 3
- Main level bathrooms: 3
- Main level bedrooms: 3
Primary bedroom
- Features: Main Level Primary
Bathroom
- Features: Bathroom Exhaust Fan, Bathtub, Dual Sinks, Tub Shower
Kitchen
- Features: Kitchen/Family Room Combo
Other
- Features: Walk-In Closet(s)
Heating
- Central
Cooling
- Central Air
Appliances
- Included: Dishwasher, Disposal, Gas Oven, Microwave
- Laundry: Washer Hookup, Gas Dryer Hookup, Inside, Laundry Room
Features
- Ceiling Fan(s), Open Floorplan, Main Level Primary, Walk-In Closet(s)
- Flooring: Carpet
- Windows: Double Pane Windows
- Has fireplace: Yes
- Fireplace features: Living Room
- Common walls with other units/homes: 2+ Common Walls
Interior area
- Total interior livable area: 1,841 sqft
Property
Parking
- Total spaces: 2
- Parking features: Door-Single, Driveway, Garage, Garage Faces Side
- Attached garage spaces: 2
Features
- Levels: One
- Stories: 1
- Entry location: front
- Exterior features: Rain Gutters
- Has private pool: Yes
- Pool features: Diving Board, Private
- Spa features: None
- Fencing: Wood,Wrought Iron
- Has view: Yes
- View description: Neighborhood
Lot
- Size: 0.42 Acres
- Features: Front Yard, Sprinklers In Rear, Sprinklers In Front, Landscaped, Yard
Details
- Parcel number: 2715001040
- Zoning: LARE11
- Special conditions: Standard
Construction
Type & style
- Home type: SingleFamily
- Architectural style: Ranch
- Property subtype: Single Family Residence
- Attached to another structure: Yes
Materials
- Shingle Siding
- Foundation: Raised
- Roof: Shingle
Condition
- Repairs Cosmetic
- New construction: No
- Year built: 1958
Utilities & green energy
- Sewer: Public Sewer
- Water: Public
- Utilities for property: Cable Available, Electricity Connected, Natural Gas Connected, Phone Connected, Sewer Connected, Water Connected
Community & neighborhood
Community
- Community features: Curbs, Gutter(s), Suburban, Sidewalks
Location
- Region: Porter Ranch
Other
Other facts
- Listing terms: Conventional,FHA,VA Loan
- Road surface type: Paved
Price history
| Date | Event | Price |
|---|---|---|
| 9/10/2024 | Sold | $1,170,000+6.5%$636/sqft |
Source: | ||
| 9/4/2024 | Pending sale | $1,099,000$597/sqft |
Source: | ||
| 8/7/2024 | Contingent | $1,099,000$597/sqft |
Source: | ||
| 8/7/2024 | Listed for sale | $1,099,000+510.6%$597/sqft |
Source: | ||
| 2/19/1997 | Sold | $180,000+5.9%$98/sqft |
Source: Public Record Report a problem | ||
Public tax history
| Year | Property taxes | Tax assessment |
|---|---|---|
| 2025 | $14,387 +275.8% | $1,170,000 +307.1% |
| 2024 | $3,829 +1.8% | $287,391 +2% |
| 2023 | $3,760 +4.5% | $281,756 +2% |
Find assessor info on the county website
Neighborhood: Northridge
Nearby schools
GreatSchools rating
- 8/10Darby Avenue Charter SchoolGrades: K-5Distance: 0.3 mi
- 7/10Patrick Henry Middle SchoolGrades: 6-8Distance: 1.5 mi
- 6/10Northridge Academy HighGrades: 9-12Distance: 1.9 mi
Get a cash offer in 3 minutes
Find out how much your home could sell for in as little as 3 minutes with a no-obligation cash offer.
Estimated market value$1,132,700
Get a cash offer in 3 minutes
Find out how much your home could sell for in as little as 3 minutes with a no-obligation cash offer.
Estimated market value
$1,132,700

