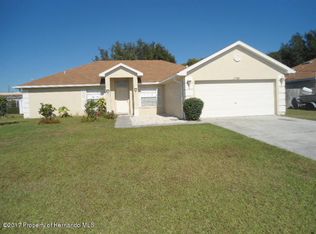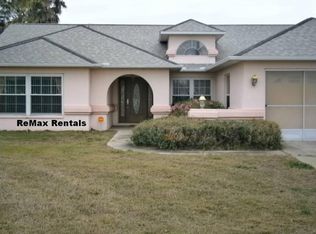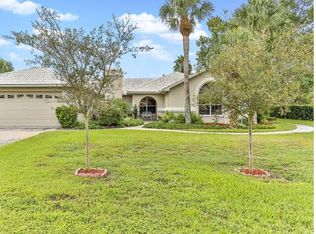Sold for $400,000 on 05/23/24
$400,000
11043 Monarch St, Spring Hill, FL 34609
4beds
2,033sqft
Single Family Residence
Built in 1996
10,018.8 Square Feet Lot
$383,200 Zestimate®
$197/sqft
$2,424 Estimated rent
Home value
$383,200
$341,000 - $429,000
$2,424/mo
Zestimate® history
Loading...
Owner options
Explore your selling options
What's special
Welcome Home! This spacious home in the heart of Spring Hill is waiting for you! 4 bedrooms, 3 full bathrooms, 2 car garage, a family dream home where you can swim laps in the well maintained pool with waterfall or enjoy family time in the living room, or in the den, which can also be a theater room. Upon entering the foyer you will find yourself in the sunny living room with 2 skylights and sliders that overlook the swimming pool. Off to the left there is a dining room area with a beautiful wall of mirrors. As you proceed through the kitchen it has a breakfast nook, generously sized pantry and plenty of counter space for breakfast bar stools, you then enter the large den/theater room, which also has sliding glass doors that overlook the pool area. There is ceramic tile flooring throughout the main part of the home and laminate flooring in all the bedrooms. The pool has new diamond bright, 1 year old tile and a new pool pump. The master bedroom has brand new carpeting & walk in closets, the master bathroom has a tub, shower, two sinks and plenty of lighting. The yard is fenced and has a sprinkler system. There is also a shed for storage in the backyard. Another great feature of this home is that it has a water softener! Close to all amenities, including schools, shopping centers, restaurants, boating, fishing, airport, attractions in Florida and beaches. Easy commute to Tampa and Orlando. All that's missing is you!
Zillow last checked: 8 hours ago
Listing updated: November 15, 2024 at 08:05pm
Listed by:
Tina Lynn Molesi 352-345-6386,
BHHS Florida Properties Group
Bought with:
NON MEMBER
NON MEMBER
Source: HCMLS,MLS#: 2236363
Facts & features
Interior
Bedrooms & bathrooms
- Bedrooms: 4
- Bathrooms: 3
- Full bathrooms: 3
Primary bedroom
- Level: Main
- Area: 187
- Dimensions: 17x11
Primary bedroom
- Level: Main
- Area: 187
- Dimensions: 17x11
Bedroom 2
- Level: Main
- Area: 110
- Dimensions: 11x10
Bedroom 2
- Level: Main
- Area: 110
- Dimensions: 11x10
Bedroom 3
- Level: Main
- Area: 99
- Dimensions: 11x9
Bedroom 3
- Level: Main
- Area: 99
- Dimensions: 11x9
Bedroom 4
- Level: Main
- Area: 143
- Dimensions: 13x11
Bedroom 4
- Level: Main
- Area: 143
- Dimensions: 13x11
Den
- Level: Main
- Area: 247
- Dimensions: 19x13
Den
- Level: Main
- Area: 247
- Dimensions: 19x13
Dining room
- Level: Main
- Area: 99
- Dimensions: 11x9
Dining room
- Level: Main
- Area: 99
- Dimensions: 11x9
Kitchen
- Level: Main
- Area: 96
- Dimensions: 12x8
Kitchen
- Level: Main
- Area: 96
- Dimensions: 12x8
Laundry
- Level: Main
- Area: 30
- Dimensions: 6x5
Laundry
- Level: Main
- Area: 30
- Dimensions: 6x5
Living room
- Level: Main
- Area: 288
- Dimensions: 18x16
Living room
- Level: Main
- Area: 288
- Dimensions: 18x16
Other
- Description: Breakfast Nook
- Level: Main
- Area: 84
- Dimensions: 12x7
Other
- Description: Entrance Foyer
- Level: Main
- Area: 24
- Dimensions: 6x4
Other
- Description: Breakfast Nook
- Level: Main
- Area: 84
- Dimensions: 12x7
Other
- Description: Entrance Foyer
- Level: Main
- Area: 24
- Dimensions: 6x4
Heating
- Central, Electric
Cooling
- Central Air, Electric
Appliances
- Included: Dryer, Refrigerator, Washer
Features
- Breakfast Nook, Ceiling Fan(s), Double Vanity, Entrance Foyer, Split Plan
- Flooring: Laminate, Tile, Wood
- Windows: Skylight(s)
- Has fireplace: No
Interior area
- Total structure area: 2,033
- Total interior livable area: 2,033 sqft
Property
Parking
- Total spaces: 2
- Parking features: Attached
- Attached garage spaces: 2
Features
- Stories: 1
- Has private pool: Yes
- Pool features: In Ground, Waterfall
Lot
- Size: 10,018 sqft
Details
- Parcel number: R32 323 17 5150 0943 0310
- Zoning: PDP
- Zoning description: Planned Development Project
Construction
Type & style
- Home type: SingleFamily
- Architectural style: Contemporary
- Property subtype: Single Family Residence
Materials
- Block, Concrete, Stucco
- Roof: Shingle
Condition
- New construction: No
- Year built: 1996
Utilities & green energy
- Sewer: Private Sewer
- Water: Public
- Utilities for property: Cable Available, Electricity Available
Community & neighborhood
Security
- Security features: Smoke Detector(s)
Location
- Region: Spring Hill
- Subdivision: Spring Hill Unit 15
Other
Other facts
- Listing terms: Cash,Conventional,FHA,VA Loan
- Road surface type: Paved
Price history
| Date | Event | Price |
|---|---|---|
| 5/23/2024 | Sold | $400,000-2.2%$197/sqft |
Source: | ||
| 4/15/2024 | Pending sale | $409,000$201/sqft |
Source: | ||
| 3/15/2024 | Price change | $409,000-4.7%$201/sqft |
Source: | ||
| 1/30/2024 | Listed for sale | $429,000+270.1%$211/sqft |
Source: | ||
| 4/10/2015 | Sold | $115,900$57/sqft |
Source: | ||
Public tax history
| Year | Property taxes | Tax assessment |
|---|---|---|
| 2024 | $2,223 +4.2% | $148,292 +3% |
| 2023 | $2,134 +1.1% | $143,973 +3% |
| 2022 | $2,111 +0.2% | $139,780 +3% |
Find assessor info on the county website
Neighborhood: 34609
Nearby schools
GreatSchools rating
- 3/10Explorer K-8Grades: PK-8Distance: 1.1 mi
- 4/10Frank W. Springstead High SchoolGrades: 9-12Distance: 0.3 mi
Schools provided by the listing agent
- Elementary: Explorer K-8
- Middle: Fox Chapel
- High: Springstead
Source: HCMLS. This data may not be complete. We recommend contacting the local school district to confirm school assignments for this home.
Get a cash offer in 3 minutes
Find out how much your home could sell for in as little as 3 minutes with a no-obligation cash offer.
Estimated market value
$383,200
Get a cash offer in 3 minutes
Find out how much your home could sell for in as little as 3 minutes with a no-obligation cash offer.
Estimated market value
$383,200


