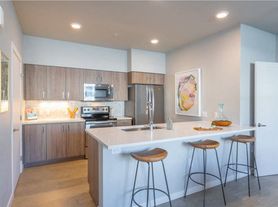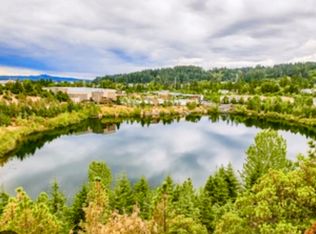Cute 2 Bedrooms Townhouse in Tigard available now for move in! Stunning hardwood flooring that flows throughout the main level of the home. Cozy up to your gas fireplace and sliding door out to your patio! Kitchen has amazing features including granite countertops, stainless steel appliances, and cabinetry for ample storage. 1/2 bathroom on the main level as well. At the top level you will find 2 spacious bathrooms with both having an en-suite bathroom! Laundry room on this level as well, with a LG smart washer and dryer tower! Attached garage is a 2 car tandem garage for ample storage.
No smoking/vaping
Pets: Yes with additional deposit and pet rent. Limit to 2. Restrictions apply.
HOA Rules: Yes
Lease terms: 12 months, residents responsible for all utilities. Renters insurance required for qualifying residents.
*All information deemed reliable but should be independently verified and is subject to change. Rental applications and criteria can be found on our website. Photos may be from a previous listing.
House for rent
$2,350/mo
11044 SW Sage Ter, Tigard, OR 97223
2beds
1,332sqft
Price may not include required fees and charges.
Single family residence
Available now
Cats, small dogs OK
Other, ceiling fan
In unit laundry
Attached garage parking
Forced air, fireplace
What's special
Cabinetry for ample storageStainless steel appliancesGranite countertops
- 6 days |
- -- |
- -- |
Zillow last checked: 11 hours ago
Listing updated: December 02, 2025 at 09:13pm
Travel times
Looking to buy when your lease ends?
Consider a first-time homebuyer savings account designed to grow your down payment with up to a 6% match & a competitive APY.
Facts & features
Interior
Bedrooms & bathrooms
- Bedrooms: 2
- Bathrooms: 3
- Full bathrooms: 2
- 1/2 bathrooms: 1
Heating
- Forced Air, Fireplace
Cooling
- Other, Ceiling Fan
Appliances
- Included: Dishwasher, Disposal, Dryer, Range Oven, Refrigerator, Washer
- Laundry: In Unit
Features
- Ceiling Fan(s)
- Flooring: Carpet, Hardwood
- Has fireplace: Yes
Interior area
- Total interior livable area: 1,332 sqft
Property
Parking
- Parking features: Attached
- Has attached garage: Yes
- Details: Contact manager
Features
- Exterior features: Heating system: ForcedAir, No Utilities included in rent
Details
- Parcel number: 1S133CA13700
Construction
Type & style
- Home type: SingleFamily
- Property subtype: Single Family Residence
Community & HOA
Location
- Region: Tigard
Financial & listing details
- Lease term: Contact For Details
Price history
| Date | Event | Price |
|---|---|---|
| 12/1/2025 | Listed for rent | $2,350$2/sqft |
Source: Zillow Rentals | ||
| 4/27/2021 | Sold | $375,000+7.4%$282/sqft |
Source: | ||
| 3/30/2021 | Pending sale | $349,000$262/sqft |
Source: | ||
| 3/26/2021 | Listed for sale | $349,000+66.3%$262/sqft |
Source: | ||
| 11/16/2014 | Listing removed | $209,900$158/sqft |
Source: Windermere Realty Group #14284126 | ||

