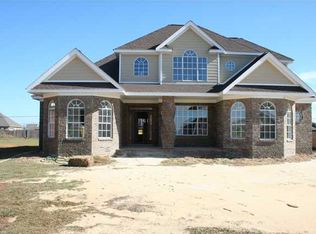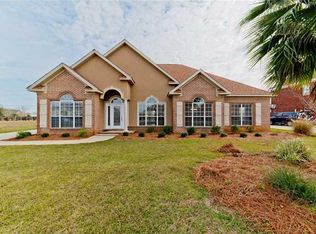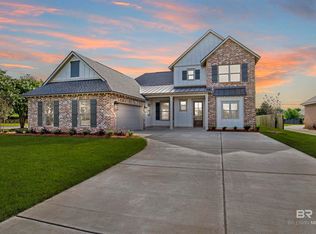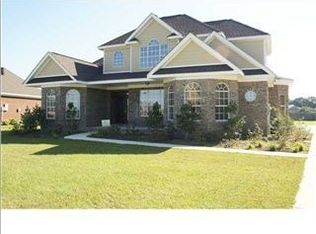Closed
$510,000
11045 Elysian Cir, Daphne, AL 36526
5beds
2,727sqft
Residential
Built in 2006
0.37 Acres Lot
$514,400 Zestimate®
$187/sqft
$2,664 Estimated rent
Home value
$514,400
$489,000 - $540,000
$2,664/mo
Zestimate® history
Loading...
Owner options
Explore your selling options
What's special
Welcome to 11045 Elysian Cir, Daphne, AL – A spacious and beautifully maintained 5-bedroom, 3.5-bathroom home that blends comfort, style, and functionality!This stunning residence features hardwood installed 2020 and tile flooring throughout, creating a seamless flow with low-maintenance elegance. New high efficiency Ac's 2024. The open-concept kitchen is a chef’s dream, boasting granite countertops, stainless steel appliances, and ample custom cabinet space.The spacious primary suite offers a peaceful retreat with a walk-in closet, double vanity, and a luxurious en-suite bathroom complete with a separate bathtub and walk-in shower. Additional bedrooms provide plenty of room for family, guests, or a home office.Step outside to your private backyard oasis, complete with a covered back porch and a charming gazebo—perfect for entertaining or relaxing. The fully fenced yard offers privacy and a safe space for children or pets.Located in a quiet, desirable neighborhood in Daphne, this home is convenient to schools, shopping, and dining.Don’t miss your chance to own this exceptional home—schedule your showing today! Buyer to verify all information during due diligence.
Zillow last checked: 8 hours ago
Listing updated: July 10, 2025 at 09:07am
Listed by:
Rick Sharpe PHONE:251-786-2644,
Waters Edge Realty
Bought with:
Dorman Group
Mobile Bay Realty
Source: Baldwin Realtors,MLS#: 378875
Facts & features
Interior
Bedrooms & bathrooms
- Bedrooms: 5
- Bathrooms: 4
- Full bathrooms: 3
- 1/2 bathrooms: 1
- Main level bedrooms: 1
Primary bedroom
- Features: 1st Floor Primary, Walk-In Closet(s)
- Level: Main
- Area: 216
- Dimensions: 16 x 13.5
Bedroom 2
- Level: Second
- Area: 150
- Dimensions: 12.5 x 12
Bedroom 3
- Level: Second
- Area: 175
- Dimensions: 12.5 x 14
Bedroom 4
- Level: Second
- Area: 155.25
- Dimensions: 11.5 x 13.5
Bedroom 5
- Level: Second
- Area: 120
- Dimensions: 10 x 12
Primary bathroom
- Features: Double Vanity, Soaking Tub, Separate Shower, Private Water Closet
Dining room
- Level: Main
- Area: 175
- Dimensions: 14 x 12.5
Kitchen
- Level: Main
- Area: 175.5
- Dimensions: 13.5 x 13
Living room
- Level: Main
- Area: 245
- Dimensions: 17.5 x 14
Heating
- Electric, Central
Appliances
- Included: Dishwasher, Disposal, Ice Maker, Microwave, Gas Range, Refrigerator
- Laundry: Main Level
Features
- Ceiling Fan(s)
- Flooring: Tile, Wood
- Windows: Window Treatments
- Has basement: No
- Number of fireplaces: 1
Interior area
- Total structure area: 2,727
- Total interior livable area: 2,727 sqft
Property
Parking
- Total spaces: 2
- Parking features: Garage
- Has garage: Yes
- Covered spaces: 2
Features
- Levels: Two
- Patio & porch: Patio, Rear Porch
- Exterior features: Termite Contract
- Pool features: Community, Association
- Fencing: Fenced
- Has view: Yes
- View description: Other
- Waterfront features: No Waterfront
Lot
- Size: 0.37 Acres
- Dimensions: 92 x 178.9
- Features: Less than 1 acre, Subdivided
Details
- Parcel number: 4306230000030.003
Construction
Type & style
- Home type: SingleFamily
- Architectural style: Traditional
- Property subtype: Residential
Materials
- Brick, Stucco
- Foundation: Slab
- Roof: Dimensional
Condition
- Resale
- New construction: No
- Year built: 2006
Utilities & green energy
- Sewer: Baldwin Co Sewer Service, Grinder Pump
- Water: Belforest Water
- Utilities for property: Riviera Utilities
Community & neighborhood
Security
- Security features: Smoke Detector(s), Carbon Monoxide Detector(s)
Community
- Community features: Clubhouse, Meeting Room, Pool, Playground
Location
- Region: Daphne
- Subdivision: Austin Park
HOA & financial
HOA
- Has HOA: Yes
- HOA fee: $865 annually
- Services included: Association Management, Insurance, Maintenance Grounds, Other-See Remarks, Recreational Facilities, Clubhouse, Pool
Other
Other facts
- Ownership: Whole/Full
Price history
| Date | Event | Price |
|---|---|---|
| 7/10/2025 | Sold | $510,000-2.9%$187/sqft |
Source: | ||
| 6/12/2025 | Pending sale | $525,000$193/sqft |
Source: | ||
| 5/29/2025 | Price change | $525,000-4.5%$193/sqft |
Source: | ||
| 5/23/2025 | Listed for sale | $550,000+103.7%$202/sqft |
Source: | ||
| 3/27/2014 | Sold | $270,000+8%$99/sqft |
Source: | ||
Public tax history
| Year | Property taxes | Tax assessment |
|---|---|---|
| 2025 | $1,341 +5.4% | $44,700 +5.2% |
| 2024 | $1,272 +0.9% | $42,480 +0.9% |
| 2023 | $1,260 | $42,100 +16.2% |
Find assessor info on the county website
Neighborhood: 36526
Nearby schools
GreatSchools rating
- 10/10Belforest Elementary SchoolGrades: PK-6Distance: 0.8 mi
- 5/10Daphne Middle SchoolGrades: 7-8Distance: 2.6 mi
- 10/10Daphne High SchoolGrades: 9-12Distance: 3.5 mi
Schools provided by the listing agent
- Elementary: Belforest Elementary School
- Middle: Daphne Middle
- High: Daphne High
Source: Baldwin Realtors. This data may not be complete. We recommend contacting the local school district to confirm school assignments for this home.

Get pre-qualified for a loan
At Zillow Home Loans, we can pre-qualify you in as little as 5 minutes with no impact to your credit score.An equal housing lender. NMLS #10287.
Sell for more on Zillow
Get a free Zillow Showcase℠ listing and you could sell for .
$514,400
2% more+ $10,288
With Zillow Showcase(estimated)
$524,688


