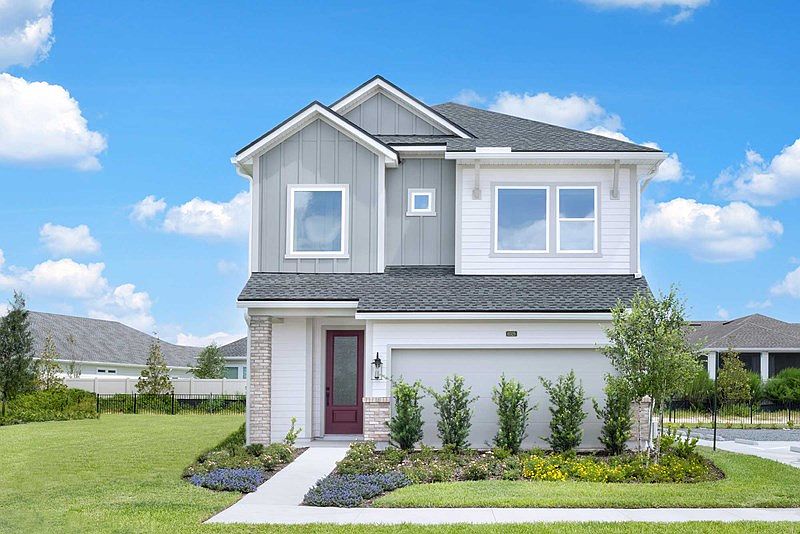The Foxridge isn't just a house - it's a statement. Designed with bold style and flawless craftsmanship, this Granville at e-Town stunner delivers the kind of space and energy that turns heads.
From the moment you step inside, the open floor plan shows off its flow and finesse. You're met with a breathtaking overview of the first floor that connects the kitchen, family and dining areas. The chef's dream gourmet kitchen is built to impress with a waterfall quartz island, stacked cabinets, double oven and valance hood cover with pot filler below. The living and dining areas roll out onto sleek dark LVP floors and open through sliding glass doors to your covered lanai, with serene views of the pond and preserve - perfect for chill nights or private parties.
The Owner's Retreat is all about luxury with the perfect private view of the pond fountain. The Owner's Bath evokes a luxurious spa-like feel featuring dual rain shower heads, and a walk-in closet with space for a serious sneaker wall.
Upstairs, the waterfall staircase leads to a loft made for game day watch parties, a studio, or just a place to kick back. Three additional bedrooms add even more room for guests or whatever your lifestyle demands.
Pending
Special offer
$618,497
11045 ISOTOPE Court, Jacksonville, FL 32256
4beds
2,545sqft
Single Family Residence
Built in 2025
-- sqft lot
$-- Zestimate®
$243/sqft
$290/mo HOA
What's special
Covered lanaiAdditional bedroomsWaterfall staircaseLuxurious spa-like feelWaterfall quartz islandOpen floor planSleek dark lvp floors
Call: (904) 867-3624
- 290 days |
- 278 |
- 19 |
Zillow last checked: 7 hours ago
Listing updated: October 14, 2025 at 05:38am
Listed by:
BARBARA D SPECTOR-CRONIN 904-445-9875,
WEEKLEY HOMES REALTY
ROBERT F ST PIERRE 813-422-6183
Source: realMLS,MLS#: 2062377
Travel times
Schedule tour
Select your preferred tour type — either in-person or real-time video tour — then discuss available options with the builder representative you're connected with.
Facts & features
Interior
Bedrooms & bathrooms
- Bedrooms: 4
- Bathrooms: 4
- Full bathrooms: 3
- 1/2 bathrooms: 1
Primary bedroom
- Level: First
Primary bathroom
- Level: First
Bonus room
- Level: Second
Dining room
- Level: First
Family room
- Level: First
Kitchen
- Level: First
Laundry
- Level: First
Heating
- Central, Electric, Heat Pump
Cooling
- Central Air, Electric
Appliances
- Included: Dishwasher, Disposal, Electric Oven, Gas Cooktop, Microwave, Plumbed For Ice Maker, Tankless Water Heater
- Laundry: Electric Dryer Hookup, Gas Dryer Hookup, Washer Hookup
Features
- Kitchen Island, Primary Bathroom - Shower No Tub, Master Downstairs, Split Bedrooms, Walk-In Closet(s)
- Flooring: Carpet, Tile, Vinyl
Interior area
- Total interior livable area: 2,545 sqft
Video & virtual tour
Property
Parking
- Total spaces: 2
- Parking features: Garage, Garage Door Opener
- Garage spaces: 2
Features
- Levels: Two
- Stories: 2
- Patio & porch: Front Porch, Rear Porch
Lot
- Dimensions: 38' Wide FL
- Features: Sprinklers In Front, Sprinklers In Rear
Details
- Parcel number: 00000000
- Zoning description: Residential
Construction
Type & style
- Home type: SingleFamily
- Architectural style: Contemporary
- Property subtype: Single Family Residence
Materials
- Fiber Cement, Frame
- Roof: Shingle
Condition
- Under Construction
- New construction: Yes
- Year built: 2025
Details
- Builder name: David Weekley Homes
Utilities & green energy
- Sewer: Public Sewer
- Water: Public
- Utilities for property: Cable Available, Natural Gas Available
Community & HOA
Community
- Security: Carbon Monoxide Detector(s), Smoke Detector(s)
- Subdivision: Granville at eTown 38'
HOA
- Has HOA: Yes
- HOA fee: $870 quarterly
Location
- Region: Jacksonville
Financial & listing details
- Price per square foot: $243/sqft
- Date on market: 9/18/2025
- Listing terms: Cash,Conventional,FHA,VA Loan
- Road surface type: Asphalt
About the community
Trails
New one- and two-story front-load homes from David Weekley Homes are now available in the gated community of Granville at eTown 38'! Located in Jacksonville, FL, this vibrant master-planned community features award-winning homes situated on 38-foot homesites and a variety of amenities to enrich your lifestyle. In Granville at eTown 38', you'll enjoy the best in Design, Choice and Service from a top Jacksonville home builder, as well as:Access to Recharge, a five-acre amenity center, which includes a resort-style pool with zero entry, adjoining three-lane lap pool and a high-tech fitness center with an outdoor yoga lawn; Rooftop patio, kids playground, event lawn, gathering spaces and dog park at Recharge; Lawn maintenance included; Nearby shopping, dining and entertainment at The Exchange at eTown adjacent to the community; Students attend highly regarded Duval County Public Schools
Enjoy Mortgage Financing at a 5.49% Fixed Rate/5.862%*
Enjoy Mortgage Financing at a 5.49% Fixed Rate/5.862%*. Offer valid September, 23, 2025 to November, 11, 2025.Source: David Weekley Homes

