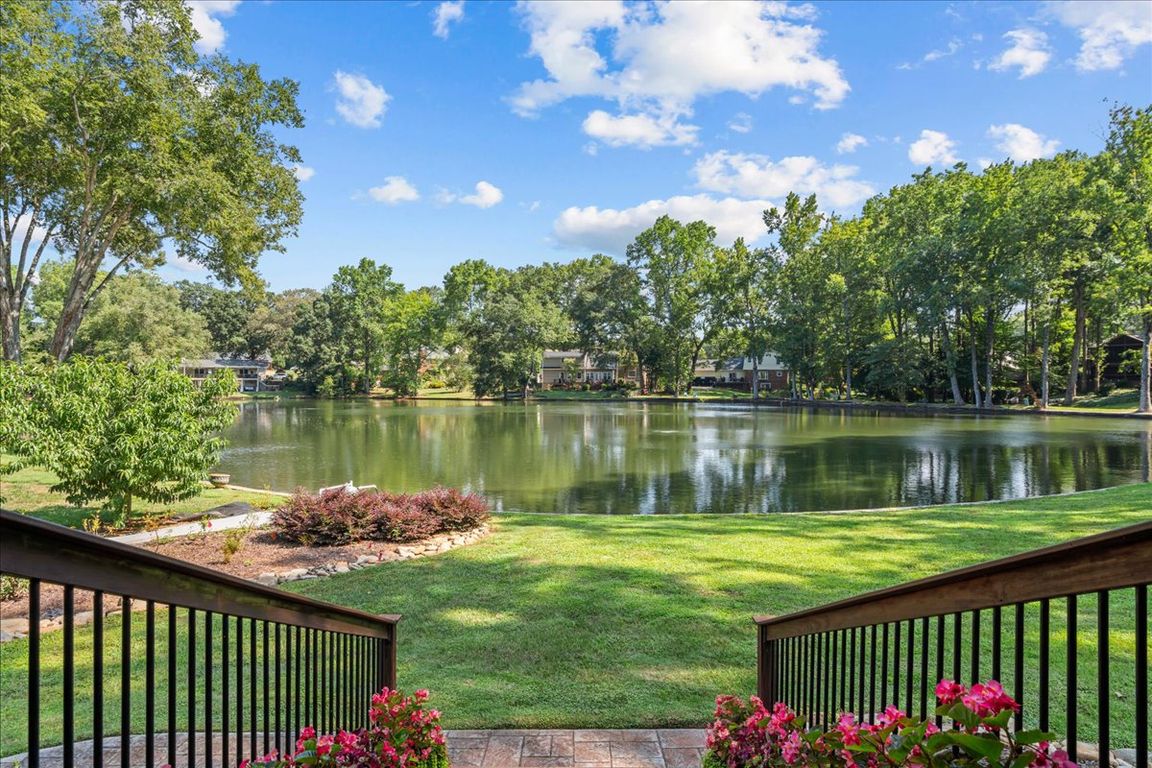
Contingent
$1,120,000
5beds
4,100sqft
19 Red Fox Trl, Greenville, SC 29615
5beds
4,100sqft
Single family residence, residential
Built in 1971
0.64 Acres
2 Attached garage spaces
$273 price/sqft
What's special
Gas log fireplaceBack deckLower patioFarmhouse sinkUpdated kitchenPicturesque lotVaulted family room
The Crown Jewel of Foxcroft! This stunning 5-bedroom home rests on one of the most picturesque lots on the Eastside, offering serene views of the private lake nestled within the community. A true entertainer’s dream, the thoughtfully opened floorplan welcomes you with an oversized dining area framed by a large picture ...
- 7 days
- on Zillow |
- 4,488 |
- 96 |
Likely to sell faster than
Source: Greater Greenville AOR,MLS#: 1568521
Travel times
Living Room
Kitchen
Primary Bedroom
Zillow last checked: 7 hours ago
Listing updated: 11 hours ago
Listed by:
Patrick Toates 864-360-0170,
BHHS C Dan Joyner - Midtown
Source: Greater Greenville AOR,MLS#: 1568521
Facts & features
Interior
Bedrooms & bathrooms
- Bedrooms: 5
- Bathrooms: 4
- Full bathrooms: 3
- 1/2 bathrooms: 1
Rooms
- Room types: Laundry, Sun Room, Bonus Room/Rec Room, 2nd Kitchen/Kitchenette
Primary bedroom
- Area: 255
- Dimensions: 17 x 15
Bedroom 2
- Area: 176
- Dimensions: 16 x 11
Bedroom 3
- Area: 169
- Dimensions: 13 x 13
Bedroom 4
- Area: 144
- Dimensions: 12 x 12
Bedroom 5
- Area: 144
- Dimensions: 12 x 12
Primary bathroom
- Features: Double Sink, Full Bath, Shower-Separate, Sitting Room, Tub-Separate, Walk-In Closet(s), Multiple Closets
Dining room
- Area: 182
- Dimensions: 14 x 13
Family room
- Area: 238
- Dimensions: 17 x 14
Kitchen
- Area: 234
- Dimensions: 18 x 13
Living room
- Area: 266
- Dimensions: 19 x 14
Office
- Area: 266
- Dimensions: 19 x 14
Bonus room
- Area: 408
- Dimensions: 24 x 17
Den
- Area: 266
- Dimensions: 19 x 14
Heating
- Forced Air, Natural Gas
Cooling
- Central Air, Electric
Appliances
- Included: Dishwasher, Free-Standing Gas Range, Double Oven, Warming Drawer, Microwave, Gas Water Heater, Tankless Water Heater
- Laundry: 1st Floor, Walk-in, Laundry Room
Features
- Bookcases, Ceiling Fan(s), Vaulted Ceiling(s), Ceiling Smooth, Countertops-Solid Surface, Open Floorplan, Countertops – Quartz, Pantry
- Flooring: Carpet, Wood, Vinyl
- Doors: Storm Door(s)
- Basement: Finished,Walk-Out Access
- Attic: Pull Down Stairs,Storage
- Number of fireplaces: 1
- Fireplace features: Gas Log
Interior area
- Total interior livable area: 4,100 sqft
Property
Parking
- Total spaces: 2
- Parking features: Attached, Garage Door Opener, Side/Rear Entry, Workshop in Garage, Yard Door, Driveway, Paved
- Attached garage spaces: 2
- Has uncovered spaces: Yes
Features
- Levels: Multi/Split
- Patio & porch: Deck, Patio, Front Porch
- Has view: Yes
- View description: Water
- Has water view: Yes
- Water view: Water
- Waterfront features: Pond, Water Access, Waterfront
Lot
- Size: 0.64 Acres
- Features: Corner Lot, Sloped, Few Trees, Sprklr In Grnd-Full Yard, 1/2 - Acre
- Topography: Level
Details
- Parcel number: 0540.0701074.00
Construction
Type & style
- Home type: SingleFamily
- Property subtype: Single Family Residence, Residential
Materials
- Brick Veneer
- Foundation: Crawl Space, Basement
- Roof: Architectural
Condition
- Year built: 1971
Utilities & green energy
- Sewer: Public Sewer
- Water: Public
- Utilities for property: Cable Available, Underground Utilities
Community & HOA
Community
- Features: Athletic Facilities Field, Clubhouse, Common Areas, Playground, Pool, Security Guard, Tennis Court(s)
- Security: Smoke Detector(s)
- Subdivision: Foxcroft
HOA
- Has HOA: Yes
- Services included: Pool, Recreation Facilities, Security, Street Lights, By-Laws, Restrictive Covenants
Location
- Region: Greenville
Financial & listing details
- Price per square foot: $273/sqft
- Tax assessed value: $944,580
- Annual tax amount: $6,539
- Date on market: 9/5/2025