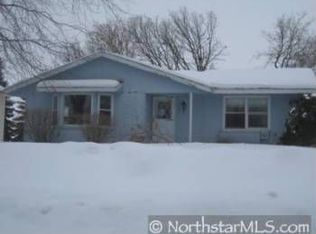Closed
$375,000
11046 Quebec Ave N, Champlin, MN 55316
4beds
1,926sqft
Single Family Residence
Built in 1988
9,147.6 Square Feet Lot
$389,800 Zestimate®
$195/sqft
$2,457 Estimated rent
Home value
$389,800
$370,000 - $409,000
$2,457/mo
Zestimate® history
Loading...
Owner options
Explore your selling options
What's special
Welcome to this stunning property that you won't want to miss! This 4-bedroom, 2-bathroom home has been meticulously upgraded with professionally done floors and bathrooms, giving it a modern and stylish feel. The lower-level walkout provides easy access to the backyard and city park and trails, perfect for enjoying outdoor activities and entertaining guests. And let's not forget about the deck off the kitchen, where you can relax and soak up the sunshine while enjoying your morning coffee or hosting a BBQ with friends and family. Plus, the new roof in 2017 and updated furnace gives you peace of mind. Other updates consist of new carpet, flooring, lights, bathroom remodel, and more! Don't wait to see this home!
Zillow last checked: 8 hours ago
Listing updated: May 06, 2025 at 05:31am
Listed by:
Dan Nelson-Sohus Real Estate Group 612-716-5234,
Edina Realty, Inc.,
Kath Hammerseng- Sohus Real Estate Group 612-718-1586
Bought with:
Kristine Castonguay
TheMLSonline.com, Inc.
Source: NorthstarMLS as distributed by MLS GRID,MLS#: 6441603
Facts & features
Interior
Bedrooms & bathrooms
- Bedrooms: 4
- Bathrooms: 2
- Full bathrooms: 1
- 3/4 bathrooms: 1
Bedroom 1
- Level: Main
- Area: 159.5 Square Feet
- Dimensions: 14.5 x 11
Bedroom 2
- Level: Main
- Area: 135 Square Feet
- Dimensions: 13.5 x 10
Bedroom 3
- Level: Main
- Area: 95 Square Feet
- Dimensions: 9.5 x 10
Bedroom 4
- Level: Lower
- Area: 242 Square Feet
- Dimensions: 11 x 22
Dining room
- Level: Main
- Area: 100 Square Feet
- Dimensions: 8 x 12.5
Family room
- Level: Lower
- Area: 483 Square Feet
- Dimensions: 21 x 23
Kitchen
- Level: Main
- Area: 112.5 Square Feet
- Dimensions: 9 x 12.5
Living room
- Level: Main
- Area: 256.25 Square Feet
- Dimensions: 20.5 x 12.5
Utility room
- Level: Lower
- Area: 138 Square Feet
- Dimensions: 12 x 11.5
Heating
- Forced Air
Cooling
- Central Air
Appliances
- Included: Dishwasher, Disposal, Dryer, Gas Water Heater, Range, Refrigerator, Stainless Steel Appliance(s)
Features
- Basement: Block,Daylight,Finished,Full,Walk-Out Access
- Number of fireplaces: 1
- Fireplace features: Wood Burning
Interior area
- Total structure area: 1,926
- Total interior livable area: 1,926 sqft
- Finished area above ground: 1,063
- Finished area below ground: 863
Property
Parking
- Total spaces: 2
- Parking features: Attached, Garage Door Opener
- Attached garage spaces: 2
- Has uncovered spaces: Yes
- Details: Garage Dimensions (23 x 23)
Accessibility
- Accessibility features: None
Features
- Levels: Multi/Split
- Patio & porch: Deck, Patio
- Pool features: None
- Fencing: Chain Link
Lot
- Size: 9,147 sqft
- Dimensions: 102.16 x 132.5 x 40 x 126.3
- Features: Wooded
Details
- Foundation area: 1063
- Parcel number: 3212021330045
- Zoning description: Residential-Single Family
Construction
Type & style
- Home type: SingleFamily
- Property subtype: Single Family Residence
Materials
- Wood Siding, Block
- Roof: Age 8 Years or Less,Asphalt
Condition
- Age of Property: 37
- New construction: No
- Year built: 1988
Utilities & green energy
- Gas: Natural Gas
- Sewer: City Sewer/Connected
- Water: City Water/Connected
Community & neighborhood
Location
- Region: Champlin
- Subdivision: Bartusch Add
HOA & financial
HOA
- Has HOA: No
Price history
| Date | Event | Price |
|---|---|---|
| 12/27/2023 | Sold | $375,000+4.2%$195/sqft |
Source: | ||
| 10/17/2023 | Pending sale | $360,000$187/sqft |
Source: | ||
| 10/6/2023 | Listed for sale | $360,000+66.7%$187/sqft |
Source: | ||
| 9/17/2014 | Sold | $216,000+122%$112/sqft |
Source: | ||
| 3/1/1988 | Sold | $97,285$51/sqft |
Source: Agent Provided | ||
Public tax history
| Year | Property taxes | Tax assessment |
|---|---|---|
| 2025 | $4,345 -19.7% | $358,700 -4% |
| 2024 | $5,414 +39% | $373,700 +2.8% |
| 2023 | $3,895 +10.3% | $363,400 +4.1% |
Find assessor info on the county website
Neighborhood: 55316
Nearby schools
GreatSchools rating
- 8/10Oxbow Creek Elementary SchoolGrades: K-5Distance: 0.7 mi
- 7/10Jackson Middle SchoolGrades: 6-8Distance: 1.3 mi
- 7/10Champlin Park Senior High SchoolGrades: 9-12Distance: 1.1 mi
Get a cash offer in 3 minutes
Find out how much your home could sell for in as little as 3 minutes with a no-obligation cash offer.
Estimated market value
$389,800
Get a cash offer in 3 minutes
Find out how much your home could sell for in as little as 3 minutes with a no-obligation cash offer.
Estimated market value
$389,800
