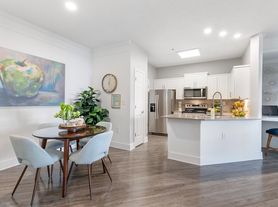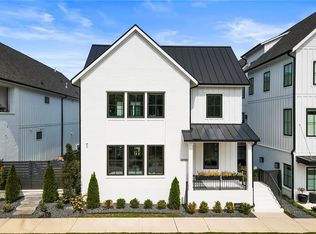Available NOW! Fabulous, well-maintained, end unit townhome, conveniently located in the Duluth/Johns Creek area. You will feel right at home the minute you walk in the door with this inviting floorplan that includes hardwood floors on main level, spacious family room with a cozy fireplace and open dining room. The gourmet kitchen is well appointed with wood cabinets, stainless steel appliances, pantry & breakfast bar. Upstairs boasts an elegant master suite with double vanities, garden tub and separate shower. The entry level has a bedroom with a large walk-in closet and full bath. Convenient to shopping and restaurants and award-winning schools.
Please contact County school district to confirm school zones, as they are subject to change.
This home is pet friendly for ONE PET ONLY.
SCHEDULE A TOUR TODAY!
Click the photo of the property you are interested in, and then click the "schedule a showing" option.
UTILITIES:
Included with rent: water/sewer
Tenant is responsible for all other utilities
SCHOOLS:
Please contact the County School District to confirm school zones, as they are subject to change.
PETS:
This Home for Rent is Pet Friendly, up to 2 pets.
RENTAL QUALIFICATION CRITERIA:
Credit Score: 550+; scores between 550-599 require an increased security deposit.
Income: Equal to 3 times the monthly rent; minimum income of 2.5 times the monthly rent requires an increased security deposit.
Background Check: Must pass criminal/background checks.
Residential History: Must have a favorable residential history. No prior residential history requires increased security deposit.
Co-signer: Acceptable for income purposes only and requires an increased security deposit; all applicants must meet all other qualifying criteria.
Application Fee: $75 for each applicant 18 years of age or older who will be an occupant of the property.
DENYING FACTORS (not all inclusive):
Evictions
Landlord debt
Repossessions/auto charge-offs
Excessive collections
Poor rental/mortgage history
Open bankruptcy
Falsifying information
Unverifiable information
Incomplete application
Credit score below 550
LICENSED AGENTS:
24 hours' notice required. To qualify, your client must be personally registered, by you, using this online client registration. You must have brought your client to the home, and registered them, on the initial visit. After your client is registered in your name, he is protected as your client for the home you viewed, regardless of how many times he visits, and whether he rents this home in your presence, or not. Furthermore, you must have a Current GA Real Estate license. The terms of this discretionary program are subject to change without notice, and Platinum is the final arbitrator of any and all issues.
DISCLAIMER:
Advertising is subject to errors; All information is believed to be accurate but not warranted. Equal Housing Opportunity. Tenant(s) / applicant(s) to rely on their own visual observations as to what amenities and community offers. The accuracy of all information deemed reliable but not guaranteed and should be independently verified. All Cities and Counties are subject to specific ordinance codes pertaining to the occupancy of a dwelling. Please refer to the County and/or City in which you are applying for further details.
By submitting your information on this page you consent to being contacted by the Property Manager and RentEngine via SMS, phone, or email.
Townhouse for rent
$2,650/mo
11047 Lorin Way, Johns Creek, GA 30097
4beds
2,202sqft
Price may not include required fees and charges.
Townhouse
Available now
Cats, dogs OK
-- A/C
In unit laundry
Garage parking
Fireplace
What's special
Cozy fireplaceOpen dining roomStainless steel appliancesBreakfast barLarge walk-in closetSeparate showerWood cabinets
- 82 days |
- -- |
- -- |
Travel times
Looking to buy when your lease ends?
Consider a first-time homebuyer savings account designed to grow your down payment with up to a 6% match & 3.83% APY.
Facts & features
Interior
Bedrooms & bathrooms
- Bedrooms: 4
- Bathrooms: 4
- Full bathrooms: 3
- 1/2 bathrooms: 1
Rooms
- Room types: Dining Room, Family Room, Pantry
Heating
- Fireplace
Appliances
- Included: Dishwasher, Dryer, Microwave, Range Oven, Refrigerator, Washer
- Laundry: In Unit
Features
- Large Closets, Walk In Closet
- Flooring: Hardwood
- Has fireplace: Yes
Interior area
- Total interior livable area: 2,202 sqft
Property
Parking
- Parking features: Parking Lot, On Street, Garage
- Has garage: Yes
- Details: Contact manager
Features
- Exterior features: Garden, Sewage included in rent, Walk In Closet, Water included in rent
Details
- Parcel number: 11090003214077
Construction
Type & style
- Home type: Townhouse
- Property subtype: Townhouse
Utilities & green energy
- Utilities for property: Sewage, Water
Building
Management
- Pets allowed: Yes
Community & HOA
Location
- Region: Johns Creek
Financial & listing details
- Lease term: 1 Year
Price history
| Date | Event | Price |
|---|---|---|
| 9/26/2025 | Price change | $2,650-3.6%$1/sqft |
Source: Zillow Rentals | ||
| 7/17/2025 | Listed for rent | $2,750+38.2%$1/sqft |
Source: Zillow Rentals | ||
| 6/26/2020 | Listing removed | $1,990$1/sqft |
Source: Platinum Property Management Services, Inc. #6708212 | ||
| 5/22/2020 | Price change | $1,990-5.2%$1/sqft |
Source: Platinum Property Management Services, Inc. #6708212 | ||
| 4/21/2020 | Price change | $2,100-4.5%$1/sqft |
Source: Platinum Property Management Services, Inc. #6708212 | ||

