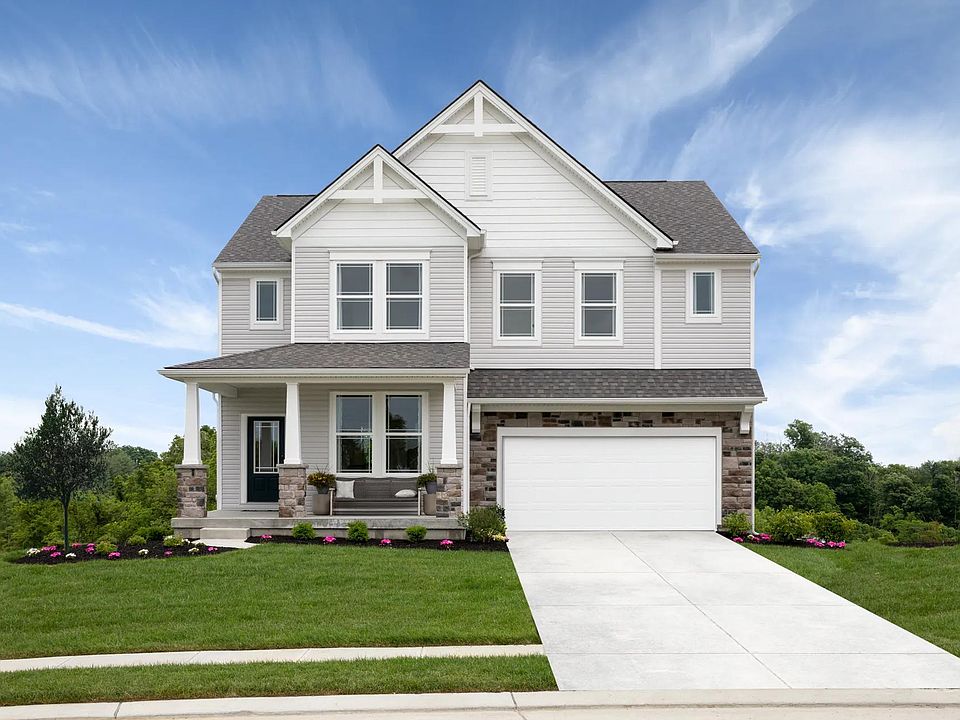Step inside the popular Ashton and view a welcoming foyer with a unique alcove flanked by two cloak closets. The formal dining room lets you entertain with ease. Beyond the foyer, a central living area includes an open family room with wall of windows, casual dining space and a well-equipped kitchen. And you'll appreciate having a first floor laundry room. Upstairs, the Ashton has four bedrooms, including the primary suite with a luxurious bath and large walk-in closet. A second floor gameroom gives added space for family fun. All secondary bedrooms have walk-in closets and share a hall bath.
New construction
$442,634
11048 Woodmont Way, Independence, KY 41051
4beds
2,426sqft
Single Family Residence, Residential
Built in 2025
-- sqft lot
$-- Zestimate®
$182/sqft
$44/mo HOA
What's special
Large walk-in closetWell-equipped kitchenUnique alcoveWelcoming foyerSecond floor gameroomWall of windowsFirst floor laundry room
Call: (859) 904-5851
- 39 days
- on Zillow |
- 87 |
- 2 |
Zillow last checked: 7 hours ago
Listing updated: June 24, 2025 at 10:30am
Listed by:
John Heisler 859-468-9032,
Drees/Zaring Realty
Source: NKMLS,MLS#: 633746
Travel times
Schedule tour
Select your preferred tour type — either in-person or real-time video tour — then discuss available options with the builder representative you're connected with.
Facts & features
Interior
Bedrooms & bathrooms
- Bedrooms: 4
- Bathrooms: 3
- Full bathrooms: 2
- 1/2 bathrooms: 1
Primary bedroom
- Description: Carpet; vaulted ceiling; walk-in closet
- Level: Second
- Area: 240
- Dimensions: 16 x 15
Breakfast room
- Description: Hard surface flooring
- Level: First
- Area: 126
- Dimensions: 9 x 14
Dining room
- Description: Hard surface flooring
- Level: First
- Area: 156
- Dimensions: 13 x 12
Family room
- Description: Hard surface flooring
- Level: First
- Area: 256
- Dimensions: 16 x 16
Kitchen
- Description: Hard surface flooring
- Level: First
- Area: 144
- Dimensions: 9 x 16
Laundry
- Description: Hard surface flooring
- Level: First
- Area: 36
- Dimensions: 6 x 6
Primary bath
- Description: Walk-in shower; double vanity
- Level: Second
- Area: 72
- Dimensions: 9 x 8
Heating
- Hot Water, Electric
Cooling
- Central Air
Appliances
- Included: Dishwasher, Disposal, Instant Hot Water, Microwave
Features
- Kitchen Island, Storage, Stone Counters, Smart Thermostat, Smart Home, Pantry, Open Floorplan, High Speed Internet, Entrance Foyer, Eat-in Kitchen, Double Vanity, Ceiling Fan(s), High Ceilings, Recessed Lighting, Wired for Data
- Windows: Vinyl Frames
- Basement: Full
Interior area
- Total structure area: 2,426
- Total interior livable area: 2,426 sqft
Property
Parking
- Total spaces: 2
- Parking features: Attached, Driveway, Garage, Garage Door Opener, Garage Faces Front
- Attached garage spaces: 2
- Has uncovered spaces: Yes
Features
- Levels: Two
- Stories: 2
Details
- Zoning description: Residential
Construction
Type & style
- Home type: SingleFamily
- Architectural style: Traditional
- Property subtype: Single Family Residence, Residential
Materials
- Brick, Vinyl Siding
- Foundation: Poured Concrete
- Roof: Shingle
Condition
- New construction: Yes
- Year built: 2025
Details
- Builder name: Drees Homes
Utilities & green energy
- Sewer: Public Sewer
- Water: Public
- Utilities for property: Cable Available, Natural Gas Available
Community & HOA
Community
- Subdivision: Stonewater
HOA
- Has HOA: Yes
- Services included: Association Fees
- HOA fee: $525 annually
Location
- Region: Independence
Financial & listing details
- Price per square foot: $182/sqft
- Date on market: 6/24/2025
About the community
Welcome to Stonewater, a new community with an ideal location in Independence. This charming neighborhood features our most desirable floor plans situated on private wooded home sites and on cul-de-sac streets. Great amenities include walking paths and plenty of green space. Children will attend Kenton Elementary, Twenhofel Middle and Simon Kenton High Schools. Stonewater's convenient location places you near great shopping and dining in the Northern Kentucky area. Call for more information today!
Source: Drees Homes

