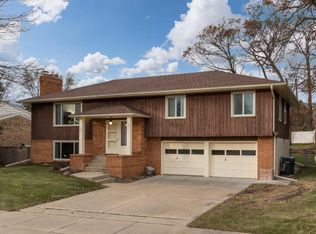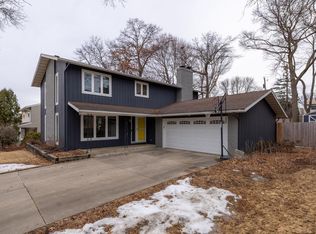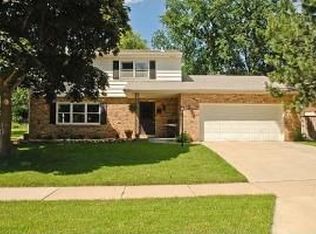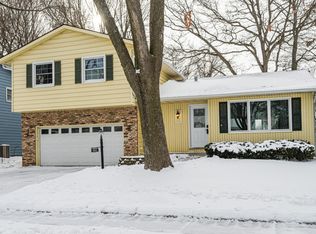Closed
$495,000
1105 19th St NE, Rochester, MN 55906
5beds
2,865sqft
Single Family Residence
Built in 1969
0.27 Acres Lot
$481,700 Zestimate®
$173/sqft
$3,277 Estimated rent
Home value
$481,700
$458,000 - $506,000
$3,277/mo
Zestimate® history
Loading...
Owner options
Explore your selling options
What's special
This pristine and welcoming home in a well-established NE neighborhood has a new construction vibe with a mid-Century look outside but inside you will find modern living with a restructured open floor plan. Professionally upgraded throughout all 3 levels from the insulation to walls to flooring. All brand-new utilities, including HVAC, furnace, windows, air conditioner and windows. Main floor laundry with new washer/dryer, brand new custom cabinetry in the kitchen, living room, mudroom, & all baths. All brand-new flooring throughout; LVP, real wood, tile, & carpeting. All light fixtures and faucets are brand new. This home also features 5-bedrooms, 4 baths, a large center island in the kitchen & brand-new appliances, sliding door in the dining area walks out to a brand-new composite deck that looks out to the backyard, an inviting front porch & 2-car attached garage. AND best of all this home is move-in ready, just in time for the upcoming holidays.
Zillow last checked: 8 hours ago
Listing updated: May 06, 2025 at 01:33am
Listed by:
Donna Johanns 507-208-1895,
Edina Realty, Inc.
Bought with:
Josh Mickelson
Re/Max Results
Source: NorthstarMLS as distributed by MLS GRID,MLS#: 6446716
Facts & features
Interior
Bedrooms & bathrooms
- Bedrooms: 5
- Bathrooms: 4
- Full bathrooms: 1
- 3/4 bathrooms: 1
- 1/2 bathrooms: 2
Bedroom 1
- Level: Main
Bedroom 2
- Level: Upper
Bedroom 3
- Level: Upper
Bedroom 4
- Level: Upper
Bedroom 5
- Level: Upper
Bathroom
- Level: Main
Bathroom
- Level: Upper
Bathroom
- Level: Upper
Bathroom
- Level: Lower
Dining room
- Level: Main
Family room
- Level: Lower
Kitchen
- Level: Main
Laundry
- Level: Main
Living room
- Level: Main
Heating
- Forced Air
Cooling
- Central Air
Appliances
- Included: Dishwasher, Disposal, Dryer, Gas Water Heater, Microwave, Range, Refrigerator, Stainless Steel Appliance(s), Washer
Features
- Basement: Block,Partially Finished,Storage Space
- Number of fireplaces: 2
- Fireplace features: Gas, Living Room
Interior area
- Total structure area: 2,865
- Total interior livable area: 2,865 sqft
- Finished area above ground: 2,024
- Finished area below ground: 400
Property
Parking
- Total spaces: 2
- Parking features: Attached, Floor Drain
- Attached garage spaces: 2
Accessibility
- Accessibility features: None
Features
- Levels: Two
- Stories: 2
- Patio & porch: Composite Decking, Front Porch
- Fencing: Full
Lot
- Size: 0.27 Acres
- Dimensions: 80 x 145
- Features: Many Trees
Details
- Foundation area: 841
- Parcel number: 742542019255
- Zoning description: Residential-Single Family
Construction
Type & style
- Home type: SingleFamily
- Property subtype: Single Family Residence
Materials
- Steel Siding, Block
- Roof: Age 8 Years or Less
Condition
- Age of Property: 56
- New construction: No
- Year built: 1969
Utilities & green energy
- Electric: Circuit Breakers
- Gas: Natural Gas
- Sewer: City Sewer/Connected
- Water: City Water/Connected
Community & neighborhood
Location
- Region: Rochester
- Subdivision: Pecks Hills 3rd Sub-Pt Torrens
HOA & financial
HOA
- Has HOA: No
Price history
| Date | Event | Price |
|---|---|---|
| 2/29/2024 | Sold | $495,000-1%$173/sqft |
Source: | ||
| 1/22/2024 | Pending sale | $499,900$174/sqft |
Source: | ||
| 10/11/2023 | Listed for sale | $499,900+899.8%$174/sqft |
Source: | ||
| 6/3/2022 | Sold | $50,000-82.1%$17/sqft |
Source: Public Record Report a problem | ||
| 1/20/2016 | Sold | $279,200+1.6%$97/sqft |
Source: | ||
Public tax history
| Year | Property taxes | Tax assessment |
|---|---|---|
| 2025 | $6,000 +98.3% | $412,700 -3.5% |
| 2024 | $3,026 | $427,800 +78.1% |
| 2023 | -- | $240,200 +25.2% |
Find assessor info on the county website
Neighborhood: 55906
Nearby schools
GreatSchools rating
- NAChurchill Elementary SchoolGrades: PK-2Distance: 0.3 mi
- 4/10Kellogg Middle SchoolGrades: 6-8Distance: 0.5 mi
- 8/10Century Senior High SchoolGrades: 8-12Distance: 1.1 mi
Schools provided by the listing agent
- Elementary: Churchill-Hoover
- Middle: Kellogg
- High: Century
Source: NorthstarMLS as distributed by MLS GRID. This data may not be complete. We recommend contacting the local school district to confirm school assignments for this home.
Get a cash offer in 3 minutes
Find out how much your home could sell for in as little as 3 minutes with a no-obligation cash offer.
Estimated market value$481,700
Get a cash offer in 3 minutes
Find out how much your home could sell for in as little as 3 minutes with a no-obligation cash offer.
Estimated market value
$481,700



