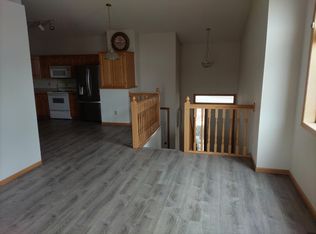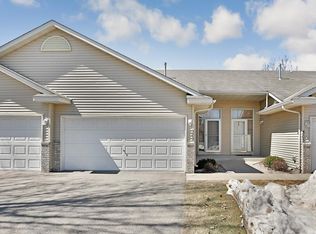Closed
$234,900
1105 3rd St S, Princeton, MN 55371
2beds
1,565sqft
Twin Home
Built in 2003
0.25 Acres Lot
$233,600 Zestimate®
$150/sqft
$2,433 Estimated rent
Home value
$233,600
Estimated sales range
Not available
$2,433/mo
Zestimate® history
Loading...
Owner options
Explore your selling options
What's special
One of the few twin homes in this development! Vaulted ceilings and lots of natural light with 3 sides of windows. Brand new tiled walk in shower upstairs. Deck backs up to the park for peaceful views. Brand new range 5/30/25. 2 car garage and oversized entry. Gas fireplace in the large family room. Garage door opener. All ready for a new owner!
Zillow last checked: 8 hours ago
Listing updated: July 20, 2025 at 07:53am
Listed by:
Brandon Anderson 612-490-0638,
eHouse Realty, Inc
Bought with:
Haylee J Steele
Bridge Realty, LLC
Source: NorthstarMLS as distributed by MLS GRID,MLS#: 6738326
Facts & features
Interior
Bedrooms & bathrooms
- Bedrooms: 2
- Bathrooms: 2
- Full bathrooms: 1
- 3/4 bathrooms: 1
Bedroom 1
- Level: Main
- Area: 168 Square Feet
- Dimensions: 12x14
Bedroom 2
- Level: Lower
- Area: 192 Square Feet
- Dimensions: 16x12
Dining room
- Level: Main
- Area: 120 Square Feet
- Dimensions: 12x10
Family room
- Level: Lower
- Area: 312 Square Feet
- Dimensions: 13x24
Kitchen
- Level: Main
- Area: 99 Square Feet
- Dimensions: 9x11
Living room
- Level: Main
- Area: 192 Square Feet
- Dimensions: 16x12
Heating
- Forced Air, Fireplace(s)
Cooling
- Central Air
Appliances
- Included: Air-To-Air Exchanger, Dishwasher, Dryer, Microwave, Range, Refrigerator, Stainless Steel Appliance(s), Washer
Features
- Basement: Block,Daylight,Finished
- Number of fireplaces: 1
- Fireplace features: Family Room, Gas
Interior area
- Total structure area: 1,565
- Total interior livable area: 1,565 sqft
- Finished area above ground: 928
- Finished area below ground: 637
Property
Parking
- Total spaces: 2
- Parking features: Attached, Asphalt
- Attached garage spaces: 2
Accessibility
- Accessibility features: None
Features
- Levels: Multi/Split
Lot
- Size: 0.25 Acres
- Dimensions: 204 x 53
Details
- Foundation area: 928
- Parcel number: 245550190
- Zoning description: Residential-Single Family
Construction
Type & style
- Home type: SingleFamily
- Property subtype: Twin Home
- Attached to another structure: Yes
Materials
- Brick/Stone, Vinyl Siding
- Roof: Age 8 Years or Less,Asphalt
Condition
- Age of Property: 22
- New construction: No
- Year built: 2003
Utilities & green energy
- Gas: Natural Gas
- Sewer: City Sewer/Connected
- Water: City Water/Connected
Community & neighborhood
Location
- Region: Princeton
- Subdivision: Meadow View Estates Sixth Add
HOA & financial
HOA
- Has HOA: Yes
- HOA fee: $271 monthly
- Amenities included: In-Ground Sprinkler System
- Services included: Maintenance Structure, Hazard Insurance, Lawn Care, Maintenance Grounds, Professional Mgmt, Snow Removal
- Association name: Bullseye Property Management
- Association phone: 763-295-6566
Price history
| Date | Event | Price |
|---|---|---|
| 7/18/2025 | Sold | $234,900$150/sqft |
Source: | ||
| 7/12/2025 | Pending sale | $234,900$150/sqft |
Source: | ||
| 6/19/2025 | Listed for sale | $234,900$150/sqft |
Source: | ||
Public tax history
| Year | Property taxes | Tax assessment |
|---|---|---|
| 2024 | $2,430 +1.8% | $194,300 +7.2% |
| 2023 | $2,388 -1% | $181,300 +2.5% |
| 2022 | $2,412 +2.1% | $176,900 +13.3% |
Find assessor info on the county website
Neighborhood: 55371
Nearby schools
GreatSchools rating
- 7/10Princeton Intermediate SchoolGrades: 3-5Distance: 0.8 mi
- 6/10Princeton Middle SchoolGrades: 6-8Distance: 1.4 mi
- 6/10Princeton Senior High SchoolGrades: 9-12Distance: 0.5 mi

Get pre-qualified for a loan
At Zillow Home Loans, we can pre-qualify you in as little as 5 minutes with no impact to your credit score.An equal housing lender. NMLS #10287.
Sell for more on Zillow
Get a free Zillow Showcase℠ listing and you could sell for .
$233,600
2% more+ $4,672
With Zillow Showcase(estimated)
$238,272
