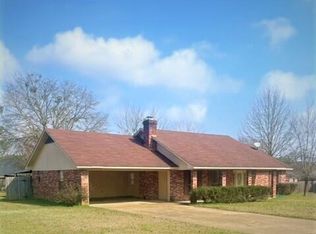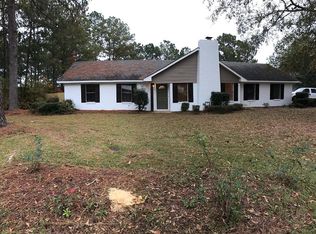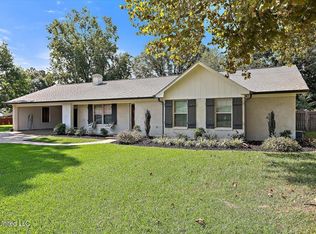A home that checks all the boxes! This remodeled 3 bedroom 2 bath home located in the heart of Magee has everything you are looking for, plus some! The home is not only beautiful on the inside with granite countertops, engineered hardwood floors, large bedrooms, roomy laundry room with pantry storage, and plenty of closets throughout, but it also checks all the boxes outside too. Outside is a beautiful in-ground pool that has plenty of concrete surround for entertaining and lounging. There is also a fantastic yard surround the pool so you still have plenty of room for pets or kids to play. As if that isn't enough to get you signing on the dotted line, there is a 30X50 shop with roll up door. I mean what else could you possibly need? Call your favorite realtor today to schedule your private showing of this home before someone snatches it up!
This property is off market, which means it's not currently listed for sale or rent on Zillow. This may be different from what's available on other websites or public sources.



