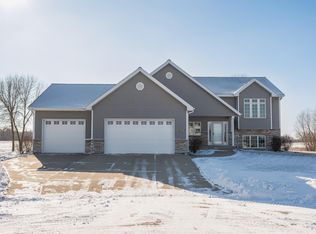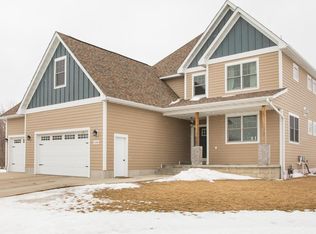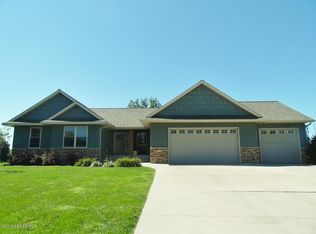Sold-non member
$315,000
1105 9th Cir NW, Waseca, MN 56093
4beds
2,286sqft
Single Family Residence
Built in 2005
0.29 Acres Lot
$341,500 Zestimate®
$138/sqft
$1,965 Estimated rent
Home value
$341,500
$324,000 - $359,000
$1,965/mo
Zestimate® history
Loading...
Owner options
Explore your selling options
What's special
Rare Find! Come and see this 4 bedroom 2 bathroom home in a quite location with easy access walking path, parks and more. House features an open concept kitchen/dining and living room. Master bedroom has a walk in bathroom and private entrance to bathroom (Hollywood style). Lower level you will find 2 additional bedrooms, spacious family room and another bathroom with a heated floor. The garage is insulated and heated with access to laundry/utility room. Back yard has a half basketball court. AC, water softener and dishwasher are newer. Make this your new home today! BACK ON THE MARKET!! Buyers financing fell through.
Zillow last checked: 8 hours ago
Listing updated: June 14, 2023 at 12:06pm
Listed by:
Jodie Thompson,
Edina Realty- Waseca
Bought with:
Non Member
Non-Member
Source: RASM,MLS#: 7031797
Facts & features
Interior
Bedrooms & bathrooms
- Bedrooms: 4
- Bathrooms: 2
- Full bathrooms: 1
- 3/4 bathrooms: 1
Bedroom
- Level: Main
- Area: 196
- Dimensions: 14 x 14
Bedroom 1
- Level: Main
- Area: 143
- Dimensions: 13 x 11
Bedroom 2
- Level: Lower
- Area: 154
- Dimensions: 14 x 11
Bedroom 3
- Level: Lower
- Area: 121
- Dimensions: 11 x 11
Dining room
- Level: Main
- Area: 156
- Dimensions: 13 x 12
Family room
- Level: Lower
- Area: 360
- Dimensions: 24 x 15
Kitchen
- Level: Main
- Area: 169
- Dimensions: 13 x 13
Living room
- Level: Main
- Area: 224
- Dimensions: 16 x 14
Heating
- Forced Air, Natural Gas
Cooling
- Central Air
Appliances
- Included: Dishwasher, Dryer, Microwave, Range, Refrigerator, Washer, Water Softener Owned
Features
- Eat-In Kitchen, Bath Description: 3/4 Basement, Main Floor Full Bath
- Basement: Daylight/Lookout Windows,Egress Windows,Block,Full
- Has fireplace: No
Interior area
- Total structure area: 2,186
- Total interior livable area: 2,286 sqft
- Finished area above ground: 1,186
- Finished area below ground: 1,000
Property
Parking
- Total spaces: 3
- Parking features: Attached
- Attached garage spaces: 3
Features
- Levels: Bi-Level Split
Lot
- Size: 0.29 Acres
- Dimensions: 50 x 45 x 135 x 105 x 120
Details
- Foundation area: 1100
- Parcel number: 173280060
Construction
Type & style
- Home type: SingleFamily
- Property subtype: Single Family Residence
Materials
- Frame/Wood, Vinyl Siding
- Roof: Asphalt
Condition
- Previously Owned
- New construction: No
- Year built: 2005
Utilities & green energy
- Sewer: City
- Water: Public
Community & neighborhood
Location
- Region: Waseca
Price history
| Date | Event | Price |
|---|---|---|
| 6/12/2023 | Sold | $315,000$138/sqft |
Source: | ||
| 5/1/2023 | Pending sale | $315,000$138/sqft |
Source: | ||
| 4/10/2023 | Contingent | $315,000$138/sqft |
Source: | ||
| 4/7/2023 | Listed for sale | $315,000$138/sqft |
Source: | ||
| 3/27/2023 | Pending sale | $315,000$138/sqft |
Source: | ||
Public tax history
| Year | Property taxes | Tax assessment |
|---|---|---|
| 2024 | $4,782 -3.5% | $320,900 +2.1% |
| 2023 | $4,958 +2.6% | $314,400 +34.2% |
| 2022 | $4,832 +8% | $234,200 +9.2% |
Find assessor info on the county website
Neighborhood: 56093
Nearby schools
GreatSchools rating
- 6/10Waseca Intermediate Elementary SchoolGrades: 4-6Distance: 0.9 mi
- 5/10Waseca Junior High SchoolGrades: 7-8Distance: 0.9 mi
- 6/10Waseca Senior High SchoolGrades: 9-12Distance: 0.9 mi
Schools provided by the listing agent
- District: Waseca #829
Source: RASM. This data may not be complete. We recommend contacting the local school district to confirm school assignments for this home.

Get pre-qualified for a loan
At Zillow Home Loans, we can pre-qualify you in as little as 5 minutes with no impact to your credit score.An equal housing lender. NMLS #10287.
Sell for more on Zillow
Get a free Zillow Showcase℠ listing and you could sell for .
$341,500
2% more+ $6,830
With Zillow Showcase(estimated)
$348,330

