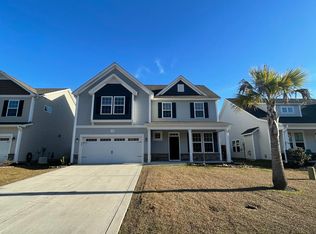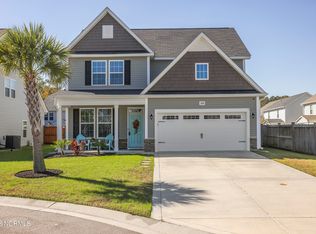Sold for $485,000 on 07/10/25
$485,000
1105 Adams Landing Drive, Wilmington, NC 28412
4beds
2,443sqft
Single Family Residence
Built in 2016
6,098.4 Square Feet Lot
$489,300 Zestimate®
$199/sqft
$2,709 Estimated rent
Home value
$489,300
$455,000 - $528,000
$2,709/mo
Zestimate® history
Loading...
Owner options
Explore your selling options
What's special
Say hello to comfort, style, and space in this gorgeous 4-bedroom, 2.5-bath home. This home has been meticulously maintained and move-in ready! From the moment you walk in, you'll notice the beautiful wood floors flowing throughout the main level as well as the primary suite, giving the home a warm and cozy feel.
The kitchen is built for both function and flair, featuring a generous island, sleek granite countertops, a classic subway tile backsplash, and a walk-in pantry that's perfect for everything. The formal dining room brings an elegant vibe with its coffered ceiling and wainscoting—ideal for gatherings or everyday dinners in style.
Need a quiet spot to work or relax? You've got options with a dedicated home office or den. The living room features a cozy gas fireplace—perfect for movie nights or weekend lounging.
The oversized primary suite feels like a retreat, complete with a spa-like bath featuring a spacious walk-in shower, dual vanities, and an expanded walk-in closet. An oversized landing at the top of the stairs invites you to the 3 guest bedrooms and primary suite and large laundry room
Step outside to a fully fenced backyard with a irrigation system that contributes to the homes low maintenance feel. All this, in a great location with county-only taxes—a smart move all around!
Zillow last checked: 8 hours ago
Listing updated: July 12, 2025 at 07:56pm
Listed by:
Jimmy M Branch 910-616-4388,
Southeast Properties Real Estate LLC
Bought with:
Erik B Hoffacker, 222617
RE/MAX Essential
Source: Hive MLS,MLS#: 100504933 Originating MLS: Brunswick County Association of Realtors
Originating MLS: Brunswick County Association of Realtors
Facts & features
Interior
Bedrooms & bathrooms
- Bedrooms: 4
- Bathrooms: 3
- Full bathrooms: 2
- 1/2 bathrooms: 1
Primary bedroom
- Level: Second
- Dimensions: 16 x 15
Bedroom 2
- Level: Second
- Dimensions: 13 x 10
Bedroom 3
- Level: Second
- Dimensions: 13 x 10
Bedroom 4
- Level: Second
- Dimensions: 13 x 12
Breakfast nook
- Level: Main
- Dimensions: 9 x 8
Dining room
- Level: Main
- Dimensions: 11 x 11
Kitchen
- Level: Main
- Dimensions: 13 x 12
Living room
- Level: Main
- Dimensions: 16 x 15
Office
- Level: Main
- Dimensions: 10 x 10
Heating
- Forced Air, Heat Pump, Electric
Cooling
- Heat Pump
Appliances
- Included: Gas Oven, Built-In Microwave, Refrigerator
- Laundry: Laundry Room
Features
- Vaulted Ceiling(s), Tray Ceiling(s), High Ceilings, Solid Surface, Generator Plug, Kitchen Island, Ceiling Fan(s), Pantry, Blinds/Shades
- Flooring: Carpet, Laminate, Tile
- Basement: None
- Attic: Partially Floored,Pull Down Stairs
Interior area
- Total structure area: 2,443
- Total interior livable area: 2,443 sqft
Property
Parking
- Total spaces: 2
- Parking features: Off Street
Features
- Levels: Two
- Stories: 2
- Patio & porch: Covered, Patio, Porch
- Exterior features: Irrigation System
- Fencing: Back Yard,Wood,Privacy
- Waterfront features: None
Lot
- Size: 6,098 sqft
- Dimensions: 55 x 100
Details
- Parcel number: R07100002351000
- Zoning: R-7
- Special conditions: Standard
Construction
Type & style
- Home type: SingleFamily
- Property subtype: Single Family Residence
Materials
- Brick Veneer, Vinyl Siding
- Foundation: Slab
- Roof: Architectural Shingle
Condition
- New construction: No
- Year built: 2016
Utilities & green energy
- Sewer: Public Sewer
- Water: Public
- Utilities for property: Natural Gas Available, Sewer Available, Water Available
Community & neighborhood
Location
- Region: Wilmington
- Subdivision: Adams Landing
HOA & financial
HOA
- Has HOA: Yes
- HOA fee: $600 monthly
- Amenities included: Maintenance Common Areas, Management, Street Lights
- Association name: CEPCO
- Association phone: 910-395-1500
Other
Other facts
- Listing agreement: Exclusive Right To Sell
- Listing terms: Cash,Conventional,FHA,VA Loan
- Road surface type: Paved
Price history
| Date | Event | Price |
|---|---|---|
| 7/10/2025 | Sold | $485,000-2.8%$199/sqft |
Source: | ||
| 5/16/2025 | Pending sale | $499,000$204/sqft |
Source: | ||
| 5/8/2025 | Listed for sale | $499,000+75.7%$204/sqft |
Source: | ||
| 8/2/2019 | Sold | $284,000-0.7%$116/sqft |
Source: | ||
| 4/30/2019 | Listed for sale | $285,900+7.9%$117/sqft |
Source: Intracoastal Realty Corporation #100162877 | ||
Public tax history
| Year | Property taxes | Tax assessment |
|---|---|---|
| 2024 | $1,560 +0.3% | $288,800 |
| 2023 | $1,556 -0.9% | $288,800 |
| 2022 | $1,570 -1.2% | $288,800 |
Find assessor info on the county website
Neighborhood: Silver Lake
Nearby schools
GreatSchools rating
- 5/10Mary C Williams ElementaryGrades: K-5Distance: 1.1 mi
- 9/10Myrtle Grove MiddleGrades: 6-8Distance: 1.8 mi
- 5/10Eugene Ashley HighGrades: 9-12Distance: 3.7 mi
Schools provided by the listing agent
- Elementary: Williams
- Middle: Myrtle Grove
- High: Ashley
Source: Hive MLS. This data may not be complete. We recommend contacting the local school district to confirm school assignments for this home.

Get pre-qualified for a loan
At Zillow Home Loans, we can pre-qualify you in as little as 5 minutes with no impact to your credit score.An equal housing lender. NMLS #10287.
Sell for more on Zillow
Get a free Zillow Showcase℠ listing and you could sell for .
$489,300
2% more+ $9,786
With Zillow Showcase(estimated)
$499,086
