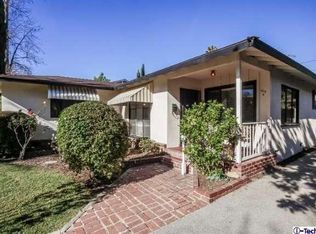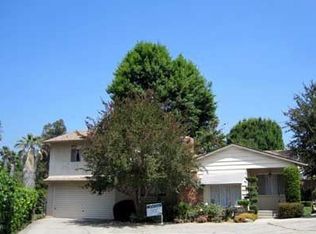Sold for $1,063,000 on 12/23/24
Listing Provided by:
Tony Dowdy DRE #01347010 626-584-0050,
Coldwell Banker Realty
Bought with: Exp Realty of California Inc
$1,063,000
1105 Alhambra Rd UNIT C, San Gabriel, CA 91775
3beds
1,639sqft
Single Family Residence
Built in 1954
8,023 Square Feet Lot
$1,039,400 Zestimate®
$649/sqft
$4,445 Estimated rent
Home value
$1,039,400
$946,000 - $1.14M
$4,445/mo
Zestimate® history
Loading...
Owner options
Explore your selling options
What's special
South facing, single level traditional home in desirable north San Gabriel. This 3 BR/2 BA home is located on a private lane well off the main road which provides a very quiet and peaceful setting. This home has abundant natural light, tile floors, stylish shades & recessed lighting throughout and is a blank canvass ready for you to add your own style and touches. The floor plan accommodates today's lifestyle very well. You are greeted with a nice front porch that leads to the living room with a dining area. From here there is direct access to the kitchen, two good size bedrooms and the hall bathroom. Off the kitchen is access to the other updated bathroom with a large shower. This leads to the very spacious family room with a decorative brick fireplace and access to the third BR, back patio, garage and yard. The garage has room for one car and a large work area. Coolidge elementary school is close by and you are just a few blocks south of San Marino. There is tremendous potential here to create your own private retreat.
Zillow last checked: 8 hours ago
Listing updated: January 13, 2025 at 06:16pm
Listing Provided by:
Tony Dowdy DRE #01347010 626-584-0050,
Coldwell Banker Realty
Bought with:
Jack Tsai, DRE #01859006
Exp Realty of California Inc
Source: CRMLS,MLS#: P1-20023 Originating MLS: California Regional MLS (Ventura & Pasadena-Foothills AORs)
Originating MLS: California Regional MLS (Ventura & Pasadena-Foothills AORs)
Facts & features
Interior
Bedrooms & bathrooms
- Bedrooms: 3
- Bathrooms: 2
- Full bathrooms: 2
- Main level bathrooms: 2
- Main level bedrooms: 3
Heating
- Central, Natural Gas
Cooling
- Has cooling: Yes
Appliances
- Included: Electric Cooktop, Microwave, Refrigerator, Tankless Water Heater
- Laundry: Washer Hookup, In Kitchen
Features
- Open Floorplan, Quartz Counters, Recessed Lighting, Track Lighting
- Flooring: Tile, Vinyl
- Doors: Sliding Doors
- Windows: Blinds
- Has fireplace: Yes
- Fireplace features: Decorative, Family Room, Raised Hearth
- Common walls with other units/homes: No Common Walls
Interior area
- Total interior livable area: 1,639 sqft
Property
Parking
- Total spaces: 3
- Parking features: Driveway, Garage
- Garage spaces: 1
Features
- Levels: One
- Stories: 1
- Patio & porch: Front Porch
- Pool features: None
- Spa features: None
- Fencing: Masonry,Partial,Wood
- Has view: Yes
- View description: None
Lot
- Size: 8,023 sqft
- Features: Sprinklers In Front
Details
- Parcel number: 5335030014
- Special conditions: Standard
Construction
Type & style
- Home type: SingleFamily
- Architectural style: Traditional
- Property subtype: Single Family Residence
Materials
- Brick, Stucco
- Foundation: Raised, Slab
- Roof: Composition,Shingle
Condition
- Termite Clearance
- Year built: 1954
Utilities & green energy
- Sewer: Sewer Tap Paid
- Water: Public
- Utilities for property: Electricity Connected, Natural Gas Connected, Sewer Connected, Water Connected
Community & neighborhood
Security
- Security features: Carbon Monoxide Detector(s), Smoke Detector(s)
Community
- Community features: Suburban
Location
- Region: San Gabriel
Other
Other facts
- Listing terms: Cash,Conventional
- Road surface type: Paved
Price history
| Date | Event | Price |
|---|---|---|
| 12/23/2024 | Sold | $1,063,000-3.2%$649/sqft |
Source: | ||
| 12/22/2024 | Pending sale | $1,098,000$670/sqft |
Source: | ||
| 12/11/2024 | Contingent | $1,098,000$670/sqft |
Source: | ||
| 11/20/2024 | Listed for sale | $1,098,000+322.3%$670/sqft |
Source: | ||
| 8/27/1998 | Sold | $260,000$159/sqft |
Source: Public Record | ||
Public tax history
| Year | Property taxes | Tax assessment |
|---|---|---|
| 2025 | $14,770 +158.6% | $1,063,000 +166% |
| 2024 | $5,710 +1.8% | $399,592 +2% |
| 2023 | $5,610 +4.2% | $391,758 +2% |
Find assessor info on the county website
Neighborhood: 91775
Nearby schools
GreatSchools rating
- 6/10Coolidge Elementary SchoolGrades: K-5Distance: 0.3 mi
- 8/10Jefferson Middle SchoolGrades: 6-8Distance: 2.2 mi
- 10/10Gabrielino High SchoolGrades: 9-12Distance: 2.3 mi
Get a cash offer in 3 minutes
Find out how much your home could sell for in as little as 3 minutes with a no-obligation cash offer.
Estimated market value
$1,039,400
Get a cash offer in 3 minutes
Find out how much your home could sell for in as little as 3 minutes with a no-obligation cash offer.
Estimated market value
$1,039,400

