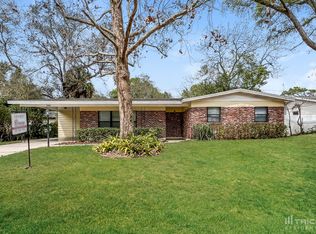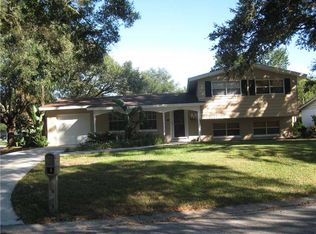Sold for $380,000 on 11/07/23
$380,000
1105 Alpine Dr, Brandon, FL 33510
5beds
2,194sqft
Single Family Residence
Built in 1964
9,632 Square Feet Lot
$393,800 Zestimate®
$173/sqft
$2,804 Estimated rent
Home value
$393,800
$370,000 - $417,000
$2,804/mo
Zestimate® history
Loading...
Owner options
Explore your selling options
What's special
This home has good bones and is ready for a make over. There is a large addition with tile full bath. With the addition of a closet could be a wonderful master bedroom. There are French doors leading out to the large backyard with new fencing and a very large shed/workshop with electric. The garage is air conditioned room and there is a two car carport in front. Located in a quiet established neighborhood with no HOA or CDD.
Zillow last checked: 8 hours ago
Listing updated: November 07, 2023 at 12:24pm
Listing Provided by:
Jose Molina 813-479-3652,
FRIENDS REALTY LLC 813-464-1640
Bought with:
Teresita Lantes, 3449340
LANTES REALTY GROUP LLC
Source: Stellar MLS,MLS#: T3470103 Originating MLS: Tampa
Originating MLS: Tampa

Facts & features
Interior
Bedrooms & bathrooms
- Bedrooms: 5
- Bathrooms: 3
- Full bathrooms: 3
Primary bedroom
- Features: Ceiling Fan(s), Walk-In Closet(s)
- Level: First
- Dimensions: 16x14
Bedroom 2
- Features: Ceiling Fan(s), Built-in Closet
- Level: First
- Dimensions: 12x10
Bedroom 3
- Features: Ceiling Fan(s), Built-in Closet
- Level: First
- Dimensions: 11x12
Bathroom 4
- Level: First
Bonus room
- Features: Bar, Ceiling Fan(s), No Closet
- Level: First
- Dimensions: 22x14
Dining room
- Level: First
- Dimensions: 22x10
Kitchen
- Features: Pantry
- Level: First
- Dimensions: 13x8
Living room
- Features: Ceiling Fan(s)
- Level: First
- Dimensions: 22x14
Office
- Features: Ceiling Fan(s)
- Level: First
- Dimensions: 16x10
Heating
- Central, Electric, Heat Pump
Cooling
- Central Air
Appliances
- Included: Dishwasher, Range, Refrigerator
- Laundry: Inside
Features
- Ceiling Fan(s), Crown Molding, Primary Bedroom Main Floor
- Flooring: Laminate, Other, Tile
- Windows: Blinds
- Has fireplace: No
Interior area
- Total structure area: 3,165
- Total interior livable area: 2,194 sqft
Property
Parking
- Total spaces: 2
- Parking features: Garage - Attached, Carport
- Has attached garage: Yes
- Carport spaces: 2
- Details: Garage Dimensions: 22x19
Features
- Levels: One
- Stories: 1
- Exterior features: Garden, Other
- Fencing: Fenced
Lot
- Size: 9,632 sqft
- Dimensions: 86 x 112
Details
- Additional structures: Shed(s)
- Parcel number: U1429202B900001200007.0
- Zoning: RSC-6
- Special conditions: None
Construction
Type & style
- Home type: SingleFamily
- Architectural style: Ranch
- Property subtype: Single Family Residence
- Attached to another structure: Yes
Materials
- Block
- Foundation: Slab
- Roof: Shingle
Condition
- Completed
- New construction: No
- Year built: 1964
Utilities & green energy
- Sewer: Septic Tank
- Water: None
- Utilities for property: Cable Connected, Electricity Connected
Community & neighborhood
Location
- Region: Brandon
- Subdivision: EVERINA HOMES 5TH ADD
HOA & financial
HOA
- Has HOA: No
Other fees
- Pet fee: $0 monthly
Other financial information
- Total actual rent: 56400
Other
Other facts
- Listing terms: Cash,Conventional
- Ownership: Fee Simple
- Road surface type: Paved
Price history
| Date | Event | Price |
|---|---|---|
| 11/7/2023 | Sold | $380,000+1.3%$173/sqft |
Source: | ||
| 10/2/2023 | Pending sale | $375,000$171/sqft |
Source: | ||
| 9/28/2023 | Price change | $375,000-5.1%$171/sqft |
Source: | ||
| 9/5/2023 | Listed for sale | $395,000-1.3%$180/sqft |
Source: | ||
| 8/20/2021 | Sold | $400,000+117.4%$182/sqft |
Source: Public Record | ||
Public tax history
| Year | Property taxes | Tax assessment |
|---|---|---|
| 2024 | $6,511 +36.6% | $340,363 +42.4% |
| 2023 | $4,767 +4.6% | $239,082 +11.1% |
| 2022 | $4,560 +15.9% | $215,254 +10% |
Find assessor info on the county website
Neighborhood: 33510
Nearby schools
GreatSchools rating
- 1/10Seffner Elementary SchoolGrades: PK-5Distance: 0.7 mi
- 3/10Mann Middle SchoolGrades: 6-8Distance: 0.4 mi
- 3/10Brandon High SchoolGrades: 9-12Distance: 1.5 mi
Schools provided by the listing agent
- Elementary: Seffner-HB
- Middle: Mann-HB
- High: Brandon-HB
Source: Stellar MLS. This data may not be complete. We recommend contacting the local school district to confirm school assignments for this home.
Get a cash offer in 3 minutes
Find out how much your home could sell for in as little as 3 minutes with a no-obligation cash offer.
Estimated market value
$393,800
Get a cash offer in 3 minutes
Find out how much your home could sell for in as little as 3 minutes with a no-obligation cash offer.
Estimated market value
$393,800

