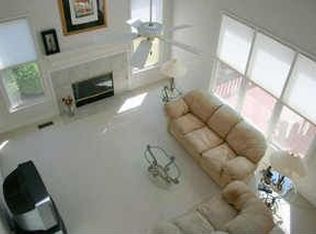Closed
$586,000
1105 Anemone Way NW, Acworth, GA 30102
5beds
--sqft
Single Family Residence
Built in 1999
0.32 Acres Lot
$-- Zestimate®
$--/sqft
$3,271 Estimated rent
Home value
Not available
Estimated sales range
Not available
$3,271/mo
Zestimate® history
Loading...
Owner options
Explore your selling options
What's special
Your Dream Home Awaits - 5BR Brick Beauty in a Prime Cul-de-Sac Location! Discover comfort, style, and space in this stunning 5-bedroom, 3.5-bathroom home with a timeless brick front, nestled at the end of a quiet cul-de-sac in one of the area's most sought-after neighborhoods. Step inside to find new hardwood floors that set the stage for elegance on the main level, while brand new carpet on the stairs and entire upper level adds plush comfort throughout. Enjoy peace of mind with a brand new roof (replaced August 2024) and newer energy-efficient windows that keep the home bright and welcoming year-round. The spacious layout is perfect for both daily living and entertaining, featuring generous bedrooms, a versatile finished basement with a spacious bedroom and full bath, and plenty of natural light. Whether you're hosting a dinner party or enjoying a quiet evening at home, this home has the room and charm to make every day feel special with a serene, landscaped backyard with a covered deck and ceiling fans, firepit - perfect for relaxing or entertaining in any season. Located in a community known for its top-notch amenities, you'll enjoy access to swimming pool, tennis courts, and more - all just minutes from shopping, dining, and top-rated schools. Newly painted exterior adds to the home's curb appeal. This home has been meticulously maintained with careful attention to every detail. Don't miss this rare opportunity - homes like this don't stay on the market long. Schedule your private tour today and fall in love! Check out the pictures. Open House this Sunday, May 18th from 2-4pm.
Zillow last checked: 8 hours ago
Listing updated: June 26, 2025 at 11:10am
Listed by:
Lawrence Jackson 678-756-5049,
Atlanta Communities
Bought with:
Tracy Ziemba, 243713
Ansley RE|Christie's Int'l RE
Source: GAMLS,MLS#: 10518650
Facts & features
Interior
Bedrooms & bathrooms
- Bedrooms: 5
- Bathrooms: 4
- Full bathrooms: 3
- 1/2 bathrooms: 1
Dining room
- Features: L Shaped
Kitchen
- Features: Breakfast Bar, Breakfast Room, Pantry
Heating
- Central, Forced Air, Natural Gas, Zoned
Cooling
- Ceiling Fan(s), Central Air, Zoned
Appliances
- Included: Dishwasher, Disposal, Microwave
- Laundry: Other
Features
- Bookcases, High Ceilings, Walk-In Closet(s)
- Flooring: Carpet, Hardwood
- Windows: Double Pane Windows
- Basement: Bath Finished,Daylight,Finished,Full
- Number of fireplaces: 1
- Fireplace features: Gas Starter
- Common walls with other units/homes: No Common Walls
Interior area
- Total structure area: 0
- Finished area above ground: 0
- Finished area below ground: 0
Property
Parking
- Total spaces: 2
- Parking features: Garage, Garage Door Opener
- Has garage: Yes
Features
- Levels: Two
- Stories: 2
- Patio & porch: Deck
- Exterior features: Other
- Fencing: Back Yard,Fenced,Wood
- Waterfront features: Creek
- Body of water: None
Lot
- Size: 0.32 Acres
- Features: Cul-De-Sac
Details
- Parcel number: 16000100620
Construction
Type & style
- Home type: SingleFamily
- Architectural style: Brick Front,Traditional
- Property subtype: Single Family Residence
Materials
- Brick
- Roof: Composition
Condition
- Resale
- New construction: No
- Year built: 1999
Utilities & green energy
- Sewer: Public Sewer
- Water: Public
- Utilities for property: Electricity Available, Natural Gas Available, Sewer Available
Community & neighborhood
Security
- Security features: Security System, Smoke Detector(s)
Community
- Community features: Lake, Playground, Pool, Tennis Court(s)
Location
- Region: Acworth
- Subdivision: Chestnut Hill
HOA & financial
HOA
- Has HOA: Yes
- HOA fee: $675 annually
- Services included: Maintenance Grounds, Swimming, Tennis
Other
Other facts
- Listing agreement: Exclusive Right To Sell
Price history
| Date | Event | Price |
|---|---|---|
| 6/26/2025 | Pending sale | $589,900+0.7% |
Source: | ||
| 6/20/2025 | Sold | $586,000-0.7% |
Source: | ||
| 5/15/2025 | Listed for sale | $589,900+113% |
Source: | ||
| 7/18/2003 | Sold | $277,000+32.3% |
Source: Public Record | ||
| 12/28/1998 | Sold | $209,300 |
Source: Public Record | ||
Public tax history
| Year | Property taxes | Tax assessment |
|---|---|---|
| 2024 | $4,788 +12.8% | $198,524 |
| 2023 | $4,245 -5.1% | $198,524 +8.9% |
| 2022 | $4,471 +29.8% | $182,332 +34.6% |
Find assessor info on the county website
Neighborhood: 30102
Nearby schools
GreatSchools rating
- 6/10Chalker Elementary SchoolGrades: PK-5Distance: 2.1 mi
- 6/10Palmer Middle SchoolGrades: 6-8Distance: 1.6 mi
- 8/10Kell High SchoolGrades: 9-12Distance: 3.6 mi
Schools provided by the listing agent
- Elementary: Chalker
- Middle: Palmer
- High: Kell
Source: GAMLS. This data may not be complete. We recommend contacting the local school district to confirm school assignments for this home.

Get pre-qualified for a loan
At Zillow Home Loans, we can pre-qualify you in as little as 5 minutes with no impact to your credit score.An equal housing lender. NMLS #10287.
