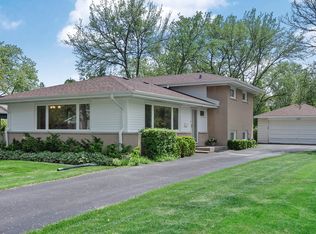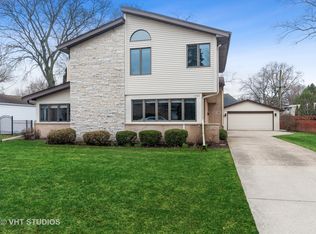Closed
$800,000
1105 Arbor Ln, Glenview, IL 60025
4beds
2,100sqft
Single Family Residence
Built in 1958
9,583.2 Square Feet Lot
$842,700 Zestimate®
$381/sqft
$4,304 Estimated rent
Home value
$842,700
$750,000 - $944,000
$4,304/mo
Zestimate® history
Loading...
Owner options
Explore your selling options
What's special
Beautifully updated and upgraded home in East Glenview. 4 Bedrooms, 2.5 baths. Gorgeous open floorplan. Gut Rehab in 2015. New Roof in 2021. Amazing cook's kitchen with huge entertaining island. Primary bedroom has an luxurious spa bath and awesome walk-in closet. Sprawling, fully fenced yard with amazing patio space and loads of privacy. Huge 4 season room and dedicated exercise room (could also be office) really expands your living space. Hardwood floors, soaring ceilings, skylights. Highly sought after Avoca/Marie Murphy/New Trier schools! Serene forest preserve trails for biking, hiking, cross country skiing only minutes away. Shopping, Entertainment conveniently available nearby as well. It's the perfect house at the perfect price. Welcome Home!
Zillow last checked: 8 hours ago
Listing updated: July 16, 2024 at 12:39pm
Listing courtesy of:
Rita Masini, ABR 847-404-0797,
Compass
Bought with:
Cheryl O'Rourke
Coldwell Banker Realty
Source: MRED as distributed by MLS GRID,MLS#: 12065785
Facts & features
Interior
Bedrooms & bathrooms
- Bedrooms: 4
- Bathrooms: 3
- Full bathrooms: 2
- 1/2 bathrooms: 1
Primary bedroom
- Features: Flooring (Carpet), Bathroom (Full)
- Level: Lower
- Area: 357 Square Feet
- Dimensions: 17X21
Bedroom 2
- Features: Flooring (Hardwood)
- Level: Second
- Area: 187 Square Feet
- Dimensions: 17X11
Bedroom 3
- Features: Flooring (Hardwood)
- Level: Second
- Area: 140 Square Feet
- Dimensions: 14X10
Bedroom 4
- Features: Flooring (Hardwood)
- Level: Second
- Area: 132 Square Feet
- Dimensions: 11X12
Dining room
- Features: Flooring (Hardwood)
- Level: Main
- Area: 121 Square Feet
- Dimensions: 11X11
Exercise room
- Features: Flooring (Other)
- Level: Main
- Area: 176 Square Feet
- Dimensions: 16X11
Family room
- Features: Flooring (Ceramic Tile)
- Level: Main
- Area: 336 Square Feet
- Dimensions: 28X12
Kitchen
- Features: Kitchen (Island), Flooring (Hardwood)
- Level: Main
- Area: 187 Square Feet
- Dimensions: 17X11
Laundry
- Level: Lower
- Area: 30 Square Feet
- Dimensions: 5X6
Living room
- Features: Flooring (Hardwood)
- Level: Main
- Area: 299 Square Feet
- Dimensions: 23X13
Walk in closet
- Level: Lower
- Area: 96 Square Feet
- Dimensions: 8X12
Heating
- Natural Gas
Cooling
- Central Air
Appliances
- Included: Range, Microwave, Dishwasher, Refrigerator, Washer, Dryer, Disposal, Stainless Steel Appliance(s), Range Hood
Features
- Windows: Skylight(s)
- Basement: Finished,Partial
- Attic: Unfinished
Interior area
- Total structure area: 0
- Total interior livable area: 2,100 sqft
Property
Parking
- Total spaces: 2
- Parking features: Concrete, Garage Door Opener, On Site, Garage Owned, Attached, Garage
- Attached garage spaces: 2
- Has uncovered spaces: Yes
Accessibility
- Accessibility features: No Disability Access
Features
- Stories: 1
- Patio & porch: Patio
Lot
- Size: 9,583 sqft
- Dimensions: 80X132X58X25X115
Details
- Parcel number: 05311010580000
- Special conditions: None
Construction
Type & style
- Home type: SingleFamily
- Property subtype: Single Family Residence
Materials
- Vinyl Siding, Brick
- Roof: Asphalt
Condition
- New construction: No
- Year built: 1958
- Major remodel year: 2015
Utilities & green energy
- Sewer: Public Sewer
- Water: Public
Community & neighborhood
Location
- Region: Glenview
Other
Other facts
- Listing terms: Conventional
- Ownership: Fee Simple
Price history
| Date | Event | Price |
|---|---|---|
| 7/16/2024 | Sold | $800,000+10.3%$381/sqft |
Source: | ||
| 6/12/2024 | Pending sale | $725,000$345/sqft |
Source: | ||
| 6/2/2024 | Contingent | $725,000$345/sqft |
Source: | ||
| 5/29/2024 | Listed for sale | $725,000+22.9%$345/sqft |
Source: | ||
| 8/12/2019 | Sold | $590,000-1.5%$281/sqft |
Source: | ||
Public tax history
| Year | Property taxes | Tax assessment |
|---|---|---|
| 2023 | $10,669 +4.6% | $52,000 |
| 2022 | $10,196 +33.2% | $52,000 +49.2% |
| 2021 | $7,655 +1.8% | $34,852 |
Find assessor info on the county website
Neighborhood: 60025
Nearby schools
GreatSchools rating
- 9/10Avoca West Elementary SchoolGrades: K-5Distance: 0.2 mi
- NANew Trier Township H S NorthfieldGrades: 9Distance: 1.1 mi
- 8/10Marie Murphy SchoolGrades: PK,6-8Distance: 1.3 mi
Schools provided by the listing agent
- Elementary: Avoca West Elementary School
- Middle: Marie Murphy School
- High: New Trier Twp H.S. Northfield/Wi
- District: 37
Source: MRED as distributed by MLS GRID. This data may not be complete. We recommend contacting the local school district to confirm school assignments for this home.

Get pre-qualified for a loan
At Zillow Home Loans, we can pre-qualify you in as little as 5 minutes with no impact to your credit score.An equal housing lender. NMLS #10287.
Sell for more on Zillow
Get a free Zillow Showcase℠ listing and you could sell for .
$842,700
2% more+ $16,854
With Zillow Showcase(estimated)
$859,554
