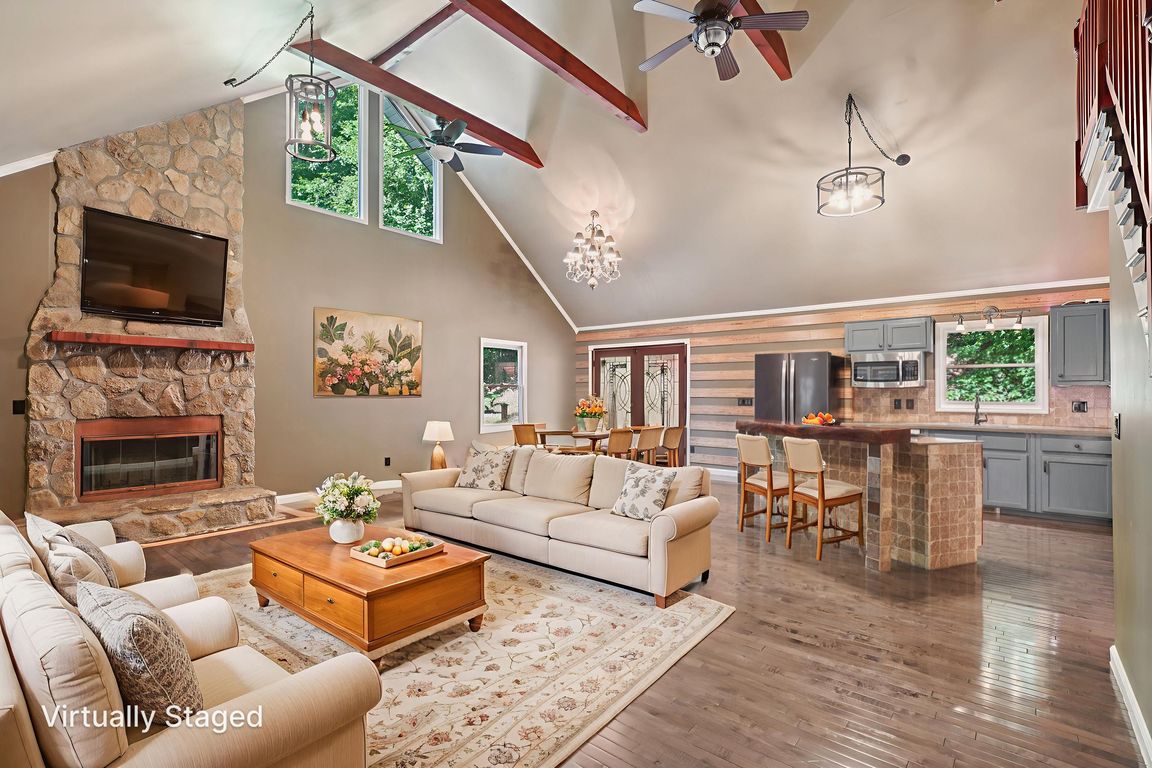
Active
$620,000
3beds
2,410sqft
1105 Blackburn Dr, Kingston Springs, TN 37082
3beds
2,410sqft
Single family residence, residential
Built in 1992
1.91 Acres
1 Garage space
$257 price/sqft
What's special
Home officeFinished basementWooded acresPeaceful natural settingMedia roomCustom rustic wood flooringSolid countertops
This charming 3-bedroom, 2.5-bath home sits on nearly 2 wooded acres, offering privacy and a peaceful natural setting. Inside, you’ll find custom rustic wood flooring throughout, solid countertops, and a thoughtfully designed layout perfect for comfortable living and entertaining. The finished basement adds valuable additional space—ideal for a media room, home ...
- 10 days
- on Zillow |
- 1,332 |
- 42 |
Source: RealTracs MLS as distributed by MLS GRID,MLS#: 2958961
Travel times
Living Room
Kitchen
Bedroom
Zillow last checked: 7 hours ago
Listing updated: 23 hours ago
Listing Provided by:
Keri Gilles 931-320-8028,
Haus Realty & Management LLC 931-201-9694,
Donald G. Martin, Mrp, ABR, SRS 615-306-7676,
Haus Realty & Management LLC
Source: RealTracs MLS as distributed by MLS GRID,MLS#: 2958961
Facts & features
Interior
Bedrooms & bathrooms
- Bedrooms: 3
- Bathrooms: 3
- Full bathrooms: 2
- 1/2 bathrooms: 1
- Main level bedrooms: 2
Bedroom 1
- Features: Full Bath
- Level: Full Bath
- Area: 272 Square Feet
- Dimensions: 17x16
Bedroom 2
- Features: Extra Large Closet
- Level: Extra Large Closet
- Area: 154 Square Feet
- Dimensions: 14x11
Bedroom 3
- Features: Extra Large Closet
- Level: Extra Large Closet
- Area: 140 Square Feet
- Dimensions: 14x10
Primary bathroom
- Features: Primary Bedroom
- Level: Primary Bedroom
Kitchen
- Features: Eat-in Kitchen
- Level: Eat-in Kitchen
- Area: 100 Square Feet
- Dimensions: 10x10
Living room
- Features: Combination
- Level: Combination
- Area: 567 Square Feet
- Dimensions: 27x21
Recreation room
- Features: Basement Level
- Level: Basement Level
- Area: 442 Square Feet
- Dimensions: 26x17
Heating
- Central, Electric
Cooling
- Central Air, Electric
Appliances
- Included: Electric Oven, Electric Range, Dishwasher, Microwave, Refrigerator, Stainless Steel Appliance(s)
- Laundry: Electric Dryer Hookup, Washer Hookup
Features
- Ceiling Fan(s), High Ceilings, Open Floorplan, Walk-In Closet(s), High Speed Internet
- Flooring: Wood, Tile
- Basement: Partial,Finished
- Number of fireplaces: 1
- Fireplace features: Living Room, Wood Burning
Interior area
- Total structure area: 2,410
- Total interior livable area: 2,410 sqft
- Finished area above ground: 1,779
- Finished area below ground: 631
Property
Parking
- Total spaces: 1
- Parking features: Garage Faces Side
- Garage spaces: 1
Features
- Levels: Three Or More
- Stories: 2
- Patio & porch: Porch, Covered, Patio
Lot
- Size: 1.91 Acres
Details
- Parcel number: 096O A 00700 000
- Special conditions: Standard
- Other equipment: Satellite Dish
Construction
Type & style
- Home type: SingleFamily
- Architectural style: Rustic
- Property subtype: Single Family Residence, Residential
Materials
- Frame, Wood Siding
- Roof: Shingle
Condition
- New construction: No
- Year built: 1992
Utilities & green energy
- Sewer: Septic Tank
- Water: Public
- Utilities for property: Electricity Available, Water Available, Cable Connected
Community & HOA
Community
- Security: Security System, Smoke Detector(s)
- Subdivision: Merrylog Glenn Phase 2
HOA
- Has HOA: No
Location
- Region: Kingston Springs
Financial & listing details
- Price per square foot: $257/sqft
- Tax assessed value: $498,600
- Annual tax amount: $2,632
- Date on market: 8/1/2025
- Electric utility on property: Yes