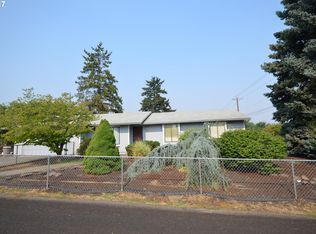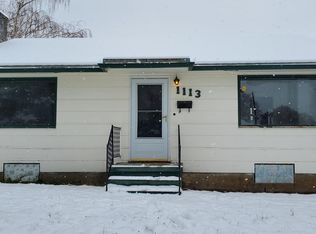Sold
Zestimate®
$405,000
1105 Blakely Way, The Dalles, OR 97058
3beds
1,624sqft
Residential, Single Family Residence
Built in 1984
6,098.4 Square Feet Lot
$405,000 Zestimate®
$249/sqft
$-- Estimated rent
Home value
$405,000
Estimated sales range
Not available
Not available
Zestimate® history
Loading...
Owner options
Explore your selling options
What's special
Welcome to this clean and well-cared-for 3-bedroom, 2-bath home that combines comfort, style, and functionality. The inviting sunken living room offers a cozy yet open feel, perfect for relaxing or entertaining. Outside, you'll fall in love with the beautifully landscaped yard, fully fenced for privacy—ideal for kids, pets, or simply enjoying your own outdoor oasis. This home is move-in ready and offers a wonderful balance of indoor charm and outdoor living. Don’t miss your chance to own this serene, stylish retreat!
Zillow last checked: 8 hours ago
Listing updated: November 25, 2025 at 07:35am
Listed by:
Brian Lauterbach 503-858-5010,
Windermere CRG,
Nicole McBride 541-980-3043,
Windermere CRG
Bought with:
Blanca Flores, 201255516
Windermere CRG
Source: RMLS (OR),MLS#: 428802643
Facts & features
Interior
Bedrooms & bathrooms
- Bedrooms: 3
- Bathrooms: 2
- Full bathrooms: 2
- Main level bathrooms: 2
Primary bedroom
- Level: Main
Bedroom 2
- Level: Main
Bedroom 3
- Level: Main
Dining room
- Level: Main
Family room
- Level: Main
Kitchen
- Level: Main
Living room
- Level: Main
Heating
- Forced Air, Heat Pump
Cooling
- Central Air, Heat Pump
Appliances
- Included: Convection Oven, Dishwasher, Disposal, ENERGY STAR Qualified Appliances, Free-Standing Range, Free-Standing Refrigerator, Plumbed For Ice Maker, Range Hood, Electric Water Heater, Tank Water Heater
Features
- High Speed Internet, Pantry
- Flooring: Bamboo, Vinyl
- Doors: Storm Door(s)
- Windows: Aluminum Frames, Double Pane Windows
- Basement: Crawl Space
Interior area
- Total structure area: 1,624
- Total interior livable area: 1,624 sqft
Property
Parking
- Total spaces: 2
- Parking features: Driveway, On Street, Garage Door Opener, Attached
- Attached garage spaces: 2
- Has uncovered spaces: Yes
Accessibility
- Accessibility features: Bathroom Cabinets, Builtin Lighting, Garage On Main, Ground Level, Kitchen Cabinets, One Level, Parking, Pathway, Walkin Shower, Accessibility
Features
- Levels: One
- Stories: 1
- Patio & porch: Patio
- Fencing: Fenced
- Has view: Yes
- View description: City, Territorial
Lot
- Size: 6,098 sqft
- Features: Corner Lot, Level, SqFt 5000 to 6999
Details
- Parcel number: 5408
- Zoning: RL
Construction
Type & style
- Home type: SingleFamily
- Property subtype: Residential, Single Family Residence
Materials
- Wood Siding
- Foundation: Concrete Perimeter
- Roof: Composition
Condition
- Updated/Remodeled
- New construction: No
- Year built: 1984
Utilities & green energy
- Sewer: Public Sewer
- Water: Public
- Utilities for property: Cable Connected
Community & neighborhood
Location
- Region: The Dalles
Other
Other facts
- Listing terms: Cash,Conventional,FHA,VA Loan
- Road surface type: Paved
Price history
| Date | Event | Price |
|---|---|---|
| 11/25/2025 | Sold | $405,000-3.3%$249/sqft |
Source: | ||
| 11/7/2025 | Pending sale | $419,000$258/sqft |
Source: | ||
| 10/25/2025 | Price change | $419,000-2.3%$258/sqft |
Source: | ||
| 10/6/2025 | Price change | $429,000-2.3%$264/sqft |
Source: | ||
| 9/29/2025 | Price change | $439,000-2.2%$270/sqft |
Source: | ||
Public tax history
Tax history is unavailable.
Neighborhood: 97058
Nearby schools
GreatSchools rating
- 4/10Colonel Wright Elementary SchoolGrades: K-5Distance: 0.7 mi
- 3/10The Dalles Middle SchoolGrades: 6-8Distance: 1.8 mi
- 6/10The Dalles-Wahtonka High SchoolGrades: 9-12Distance: 1.1 mi
Schools provided by the listing agent
- Elementary: Chenowith
- Middle: The Dalles
- High: The Dalles
Source: RMLS (OR). This data may not be complete. We recommend contacting the local school district to confirm school assignments for this home.

Get pre-qualified for a loan
At Zillow Home Loans, we can pre-qualify you in as little as 5 minutes with no impact to your credit score.An equal housing lender. NMLS #10287.

