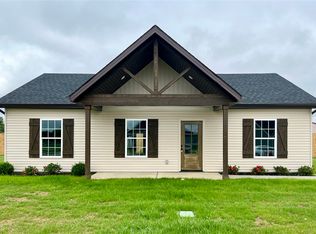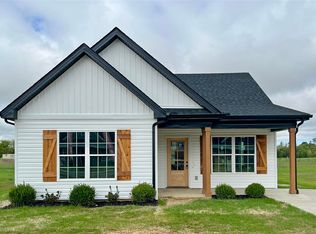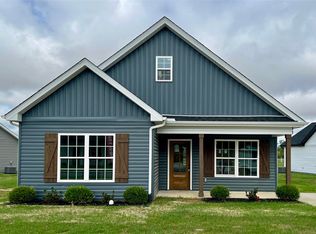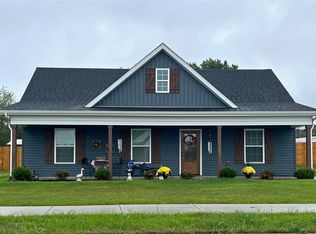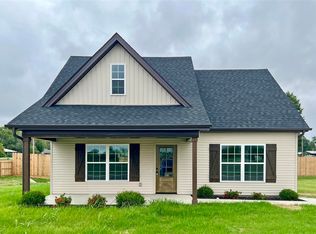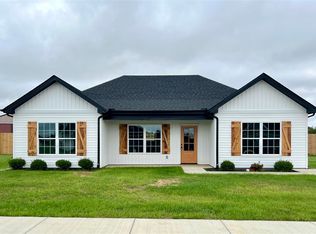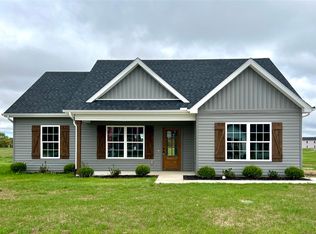Welcome home to this beautifully crafted new construction in Franklin’s new Westbrook Subdivision! This 1.5-story home at 1105 Brook Ct. offers a smart and stylish layout with 3 bedrooms, 2.5 baths, and the primary suite conveniently located on the main floor. The open concept living room and kitchen/dining combo create a warm, welcoming space perfect for both relaxing and entertaining. Thoughtful details like granite countertops and modern finishes add a touch of everyday luxury. Enjoy your morning coffee on the covered front porch and take in the charm of this growing neighborhood. Ideally located near schools, shopping, dining, and historic downtown Franklin—with Nashville less than an hour away—this home offers small-town living with big-city convenience. Lender incentives available. Seller incentives available. Call today to learn more!
New construction
Price cut: $3K (10/29)
$291,900
1105 Brook Ct LOT 3, Franklin, KY 42134
3beds
1,425sqft
Est.:
Single Family Residence
Built in 2025
0.3 Acres Lot
$291,500 Zestimate®
$205/sqft
$-- HOA
What's special
Modern finishesCovered front porchGranite countertops
- 187 days |
- 94 |
- 5 |
Zillow last checked: 8 hours ago
Listing updated: November 03, 2025 at 11:39am
Listed by:
Jack N Wade 270-776-0974,
CB/The Advantage Realtor Group,
Juli A Wade 270-776-0975,
CB/The Advantage Realtor Group
Source: RASK,MLS#: RA20253232
Tour with a local agent
Facts & features
Interior
Bedrooms & bathrooms
- Bedrooms: 3
- Bathrooms: 3
- Full bathrooms: 2
- Partial bathrooms: 1
- Main level bathrooms: 2
- Main level bedrooms: 1
Primary bedroom
- Level: Main
- Area: 165.62
- Dimensions: 13.71 x 12.08
Bedroom 2
- Level: Upper
- Area: 129.54
- Dimensions: 12.54 x 10.33
Bedroom 3
- Level: Upper
- Area: 155.56
- Dimensions: 13.67 x 11.38
Primary bathroom
- Level: Main
- Area: 49.09
- Dimensions: 8.42 x 5.83
Bathroom
- Features: Double Vanity, Granite Counters, Tub/Shower Combo
Kitchen
- Features: Eat-in Kitchen, Granite Counters
- Level: Main
- Area: 196
- Dimensions: 15.63 x 12.54
Living room
- Level: Main
- Area: 227.89
- Dimensions: 15.63 x 14.58
Heating
- Heat Pump, Electric
Cooling
- Central Air, Central Electric
Appliances
- Included: Dishwasher, Microwave, Range/Oven, Electric Range, Electric Water Heater
- Laundry: Laundry Room
Features
- Ceiling Fan(s), Closet Light(s), Split Bedroom Floor Plan, Vaulted Ceiling(s), Walk-In Closet(s), Walls (Dry Wall), Eat-in Kitchen
- Flooring: Carpet, Vinyl, Other
- Doors: Insulated Doors
- Windows: Thermo Pane Windows, Tilt, Vinyl Frame
- Basement: None
- Has fireplace: No
- Fireplace features: None
Interior area
- Total structure area: 1,425
- Total interior livable area: 1,425 sqft
Video & virtual tour
Property
Parking
- Parking features: None
- Has uncovered spaces: Yes
Accessibility
- Accessibility features: 1st Floor Bathroom, Level Drive, Level Lot, Low Threshold
Features
- Levels: One and One Half
- Patio & porch: Covered Front Porch, Patio
- Exterior features: Lighting, Garden, Landscaping
- Fencing: None
Lot
- Size: 0.3 Acres
- Features: Level, Corner Lot, City Lot, Subdivided
Details
- Parcel number: 0120006012.02
Construction
Type & style
- Home type: SingleFamily
- Architectural style: Cottage
- Property subtype: Single Family Residence
Materials
- Vinyl Siding
- Foundation: Slab
- Roof: Dimensional,Shingle
Condition
- New construction: Yes
- Year built: 2025
Utilities & green energy
- Sewer: City
- Water: City
- Utilities for property: Underground Cable, Underground Electric, Underground Phone
Community & HOA
Community
- Features: Curbs, Sidewalks
- Security: Smoke Detector(s)
- Subdivision: Westbrook
HOA
- Has HOA: Yes
- Amenities included: Other
- Services included: Maintenance Fee
Location
- Region: Franklin
Financial & listing details
- Price per square foot: $205/sqft
- Price range: $291.9K - $291.9K
- Date on market: 6/6/2025
- Road surface type: Other
Estimated market value
$291,500
$277,000 - $306,000
Not available
Price history
Price history
| Date | Event | Price |
|---|---|---|
| 10/29/2025 | Price change | $291,900-1%$205/sqft |
Source: | ||
| 6/6/2025 | Listed for sale | $294,900$207/sqft |
Source: | ||
Public tax history
Public tax history
Tax history is unavailable.BuyAbility℠ payment
Est. payment
$1,390/mo
Principal & interest
$1132
Property taxes
$156
Home insurance
$102
Climate risks
Neighborhood: 42134
Nearby schools
GreatSchools rating
- 8/10Simpson Elementary SchoolGrades: 1-3Distance: 0.7 mi
- 6/10Franklin-Simpson Middle SchoolGrades: 6-8Distance: 1.1 mi
- 7/10Franklin-Simpson High SchoolGrades: 9-12Distance: 1.1 mi
Schools provided by the listing agent
- Elementary: Franklin Simpson
- Middle: Franklin Simpson
- High: Franklin Simpson
Source: RASK. This data may not be complete. We recommend contacting the local school district to confirm school assignments for this home.
- Loading
- Loading
