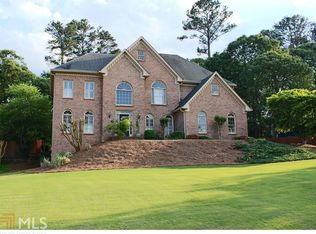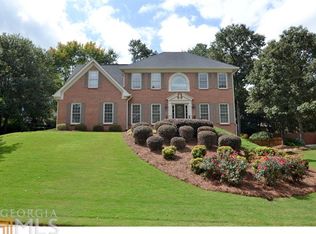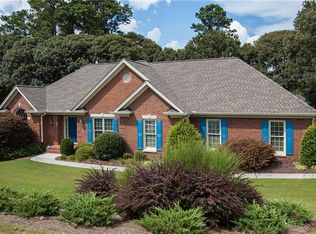Closed
$510,000
1105 Castle Pointe Ln, Grayson, GA 30017
4beds
3,605sqft
Single Family Residence, Residential
Built in 1993
0.44 Acres Lot
$492,600 Zestimate®
$141/sqft
$2,653 Estimated rent
Home value
$492,600
$453,000 - $537,000
$2,653/mo
Zestimate® history
Loading...
Owner options
Explore your selling options
What's special
Are you interested in finding an amazing home in a must have area? Take a look at this home. Located in the sought after Grayson school district, this spacious home offers just about everything a family could want. Step inside the two-story foyer and get a glimpse of this updated home that sits on a full finished basement. The main level displays an open living room that flows into the dining room. The dining room comfortably seats twelve with a view of the well-manicured fenced in backyard. Enjoy preparing all of the family meals in the kitchen featuring an island and a gas Cooktop on black granite countertops! The kitchen boost with sparkling white cabinets, dual ovens and a breakfast area that opens up to the two-story family room with fireplace. Hardwood floors throughout the first floor. The upper floor is desirable, offering four spacious bedrooms. The primary bedroom offers privacy away from the secondary bedrooms featuring an octagon ceiling, and a generous closet. The primary bathroom provides dual vanities, a garden tub as well as a separate shower. Also available on the second floor is a catwalk, sharing selected views of the main floor. This beauty sits on a finished basement with an office, workshop and more. Everything you need is at your fingertips, great shopping, restaurants, and hospitals. All of this is nearby within a three miles radius. Grayson, it's the best kept secret! If you are relocating to Georgia, you will love this area! This home comes with an EV charger. If you have an electric vehicle, you don't have to do anything but park.
Zillow last checked: 8 hours ago
Listing updated: December 23, 2024 at 10:54pm
Listing Provided by:
GRACE M FAIR,
Harry Norman REALTORS
Bought with:
Steven Singleton
Avenue 32 Realty
Source: FMLS GA,MLS#: 7459052
Facts & features
Interior
Bedrooms & bathrooms
- Bedrooms: 4
- Bathrooms: 3
- Full bathrooms: 2
- 1/2 bathrooms: 1
Primary bedroom
- Features: Oversized Master, Roommate Floor Plan
- Level: Oversized Master, Roommate Floor Plan
Bedroom
- Features: Oversized Master, Roommate Floor Plan
Primary bathroom
- Features: Double Vanity, Separate Tub/Shower, Soaking Tub
Dining room
- Features: Open Concept, Seats 12+
Kitchen
- Features: Breakfast Room, Cabinets White, Kitchen Island, Other Surface Counters, Pantry, Solid Surface Counters, Stone Counters, View to Family Room
Heating
- Central, Electric, Forced Air, Heat Pump
Cooling
- Ceiling Fan(s), Central Air, Electric
Appliances
- Included: Dishwasher, Disposal, Double Oven, Electric Oven, ENERGY STAR Qualified Appliances, Gas Cooktop, Microwave, Refrigerator, Self Cleaning Oven
- Laundry: In Hall, Laundry Room, Main Level
Features
- Entrance Foyer 2 Story, High Ceilings 9 ft Main, High Ceilings 9 ft Upper, High Ceilings 9 ft Lower, High Speed Internet, Tray Ceiling(s), Walk-In Closet(s)
- Flooring: Carpet, Ceramic Tile, Hardwood
- Windows: Insulated Windows, Storm Window(s)
- Basement: Bath/Stubbed,Daylight,Driveway Access,Exterior Entry,Finished,Full
- Attic: Pull Down Stairs
- Number of fireplaces: 1
- Fireplace features: Factory Built, Family Room, Gas Starter
- Common walls with other units/homes: No Common Walls
Interior area
- Total structure area: 3,605
- Total interior livable area: 3,605 sqft
- Finished area above ground: 2,768
- Finished area below ground: 837
Property
Parking
- Total spaces: 6
- Parking features: Attached, Garage, Garage Faces Side, Kitchen Level, Level Driveway
- Attached garage spaces: 2
- Has uncovered spaces: Yes
Accessibility
- Accessibility features: None
Features
- Levels: Two
- Stories: 2
- Patio & porch: Deck
- Exterior features: Private Yard, No Dock
- Pool features: None
- Spa features: None
- Fencing: Back Yard,Fenced,Privacy,Wood
- Has view: Yes
- View description: Other
- Waterfront features: None
- Body of water: None
Lot
- Size: 0.44 Acres
- Features: Back Yard, Front Yard, Level, Private, Wooded
Details
- Additional structures: None
- Parcel number: R5105 123
- Other equipment: None
- Horse amenities: None
Construction
Type & style
- Home type: SingleFamily
- Architectural style: European,Traditional
- Property subtype: Single Family Residence, Residential
Materials
- Brick, Brick Front, Vinyl Siding
- Foundation: Concrete Perimeter
- Roof: Composition,Shingle
Condition
- Updated/Remodeled
- New construction: No
- Year built: 1993
Utilities & green energy
- Electric: 110 Volts, 220 Volts, 220 Volts in Garage
- Sewer: Septic Tank
- Water: Public
- Utilities for property: Cable Available, Electricity Available, Natural Gas Available, Phone Available, Underground Utilities, Water Available
Green energy
- Green verification: ENERGY STAR Certified Homes
- Energy efficient items: Appliances, HVAC, Insulation, Lighting, Thermostat, Water Heater, Windows
- Energy generation: None
Community & neighborhood
Security
- Security features: Carbon Monoxide Detector(s), Smoke Detector(s)
Community
- Community features: Homeowners Assoc, Pool, Street Lights, Tennis Court(s)
Location
- Region: Grayson
- Subdivision: Castle Pointe
HOA & financial
HOA
- Has HOA: Yes
- HOA fee: $795 annually
- Services included: Swim, Tennis
Other
Other facts
- Listing terms: Cash,Conventional,FHA,USDA Loan,VA Loan
- Road surface type: Asphalt, Paved
Price history
| Date | Event | Price |
|---|---|---|
| 12/17/2024 | Sold | $510,000+2%$141/sqft |
Source: | ||
| 11/18/2024 | Pending sale | $499,999$139/sqft |
Source: | ||
| 10/1/2024 | Price change | $499,999-3.8%$139/sqft |
Source: | ||
| 9/19/2024 | Listed for sale | $519,900+18.2%$144/sqft |
Source: | ||
| 12/3/2021 | Sold | $439,900$122/sqft |
Source: Public Record | ||
Public tax history
| Year | Property taxes | Tax assessment |
|---|---|---|
| 2024 | $5,924 +11.7% | $188,960 +3.6% |
| 2023 | $5,302 -2.5% | $182,440 +8.7% |
| 2022 | $5,438 | $167,800 +39.3% |
Find assessor info on the county website
Neighborhood: 30017
Nearby schools
GreatSchools rating
- 7/10Pharr Elementary SchoolGrades: PK-5Distance: 1 mi
- 8/10Couch Middle SchoolGrades: 6-8Distance: 1.3 mi
- 8/10Grayson High SchoolGrades: 9-12Distance: 4.1 mi
Schools provided by the listing agent
- Elementary: Pharr
- Middle: Couch
- High: Grayson
Source: FMLS GA. This data may not be complete. We recommend contacting the local school district to confirm school assignments for this home.
Get a cash offer in 3 minutes
Find out how much your home could sell for in as little as 3 minutes with a no-obligation cash offer.
Estimated market value
$492,600
Get a cash offer in 3 minutes
Find out how much your home could sell for in as little as 3 minutes with a no-obligation cash offer.
Estimated market value
$492,600


