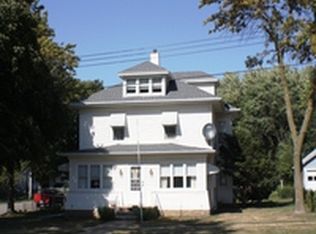Sold for $325,000
$325,000
1105 Center St, Ruthven, IA 51358
5beds
3,908sqft
Single Family Residence
Built in 2015
0.4 Acres Lot
$334,100 Zestimate®
$83/sqft
$2,873 Estimated rent
Home value
$334,100
Estimated sales range
Not available
$2,873/mo
Zestimate® history
Loading...
Owner options
Explore your selling options
What's special
UNBELIEVABLE VALUE FOR THE MONEY! $96 per finished square foot. This spacious home was built in 2015 with high quality construction and many great features. Let's just start with the incredible wrap around porch with ceiling fans, speakers, and ceiling outlets to easily hang decorative lights. The 4,000 square feet encompass a beautiful open kitchen, 5 bedrooms, 4 bath, main floor laundry, massive living space with the main floor family room plus a rec room and a bar room in the lower level. The mechanical features include zone plumbing and a chase walkway for easy access to bathroom plumbing. Gain peace of mind knowing that water has never entered the home. This incredible property is centrally located just minutes from Lost Island Lake, Virgin Lake hunting, Spencer and Emmetsburg.
Zillow last checked: 8 hours ago
Listing updated: September 23, 2024 at 02:25pm
Listed by:
Peggy Bergh-Kuker PRIM:712-330-1569,
Keller Williams Okoboji
Bought with:
Katie Slater, B59206
NextHome at the Lakes
Source: Iowa Great Lakes BOR,MLS#: 240380
Facts & features
Interior
Bedrooms & bathrooms
- Bedrooms: 5
- Bathrooms: 4
- Full bathrooms: 1
- 3/4 bathrooms: 3
Primary bedroom
- Description: Primary Suite Includes Full Bath And Walk In Closet. Not Included In These Measurements.
- Level: Main
- Dimensions: 18 x 11.5
Bedroom 2
- Level: Main
- Dimensions: 14 x 11
Bedroom 3
- Level: Main
- Dimensions: 14 x 10
Bedroom 4
- Level: Lower
- Dimensions: 18 x 13
Bedroom 5
- Level: Lower
- Dimensions: 13 x 11
Primary bathroom
- Level: Main
- Dimensions: 9 x 12
Bathroom 2
- Level: Main
- Dimensions: 11 x 5
Bathroom 3
- Level: Lower
- Dimensions: 11 x 5
Bathroom 4
- Description: En Suite - Bedroom 4
- Level: Lower
- Dimensions: 10 x 5
Family room
- Level: Main
- Dimensions: 18 x 23
Kitchen
- Description: Open Concept Kitchen & Family Room. Together They Measure 37'X23'.
- Level: Main
- Dimensions: 19 x 24
Laundry
- Level: Main
- Dimensions: 6.4 x 11
Other
- Description: Bar Room
- Level: Lower
- Dimensions: 18 x 21
Rec room
- Level: Lower
- Dimensions: 22 x 18
Heating
- Forced Air
Cooling
- Central Air
Appliances
- Included: Gas Water Heater, Water Softener Owned
Features
- Basement: Full
Interior area
- Total structure area: 4,024
- Total interior livable area: 3,908 sqft
- Finished area above ground: 2,014
- Finished area below ground: 1,894
Property
Parking
- Total spaces: 1
- Parking features: Detached
- Garage spaces: 1
Accessibility
- Accessibility features: Accessible Doors
Features
- Levels: One
- Stories: 1
Lot
- Size: 0.40 Acres
- Dimensions: 132 x 132
Details
- Additional parcels included: 6800002030041 NORTH RUTHVEN E1/2 LOT 4 BLOCK 30
- Parcel number: 680002030040
- Other equipment: Sump Pump
Construction
Type & style
- Home type: SingleFamily
- Architectural style: Ranch
- Property subtype: Single Family Residence
Materials
- Hardboard, Frame/Wood, Poured Concrete, Stick Built
Condition
- Year built: 2015
Utilities & green energy
- Sewer: Public Sewer
- Water: Public
- Utilities for property: Natural Gas Connected
Community & neighborhood
Location
- Region: Ruthven
- Subdivision: IA
Price history
| Date | Event | Price |
|---|---|---|
| 9/20/2024 | Sold | $325,000-6.5%$83/sqft |
Source: | ||
| 9/17/2024 | Pending sale | $347,500$89/sqft |
Source: | ||
| 6/17/2024 | Price change | $347,500-7.3%$89/sqft |
Source: | ||
| 4/16/2024 | Listed for sale | $375,000-6.1%$96/sqft |
Source: | ||
| 4/5/2024 | Listing removed | $399,500$102/sqft |
Source: | ||
Public tax history
| Year | Property taxes | Tax assessment |
|---|---|---|
| 2024 | $3,317 -9% | $211,800 +0.2% |
| 2023 | $3,644 +1.9% | $211,330 +11.2% |
| 2022 | $3,577 +27% | $189,980 |
Find assessor info on the county website
Neighborhood: 51358
Nearby schools
GreatSchools rating
- 1/10Ruthven-Ayrshire Elementary SchoolGrades: PK-6Distance: 0.1 mi
- 7/10Ruthven-Ayrshire High SchoolGrades: 7-12Distance: 0.1 mi
Schools provided by the listing agent
- District: Ruthven-Ayrshire
Source: Iowa Great Lakes BOR. This data may not be complete. We recommend contacting the local school district to confirm school assignments for this home.
Get pre-qualified for a loan
At Zillow Home Loans, we can pre-qualify you in as little as 5 minutes with no impact to your credit score.An equal housing lender. NMLS #10287.
