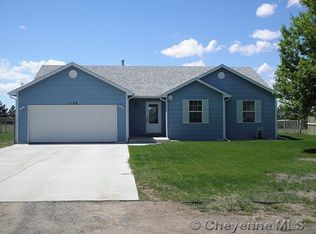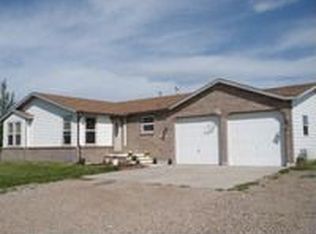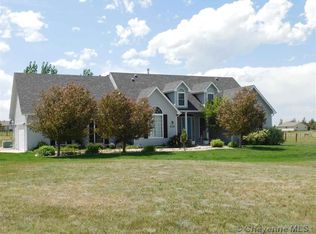Delightful rural property w/ plenty of space and shelter for your family & animals! This home is open & sunny, featuring 4 BD, 4 BA, & a 2-car garage. Lower level has a kitchenette & could be used as guest space or a mother-in-law suite. Spacious enclosed sunroom! Enjoy watching the sunsets from the expansive, covered front deck! 30x40 outbuilding, 2 loafing sheds, additional storage sheds, a fenced back yard, and mature landscaping are all perfectly arranged on this fantastic property!
This property is off market, which means it's not currently listed for sale or rent on Zillow. This may be different from what's available on other websites or public sources.


