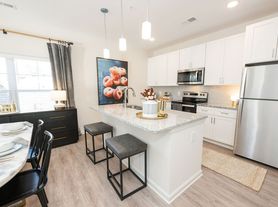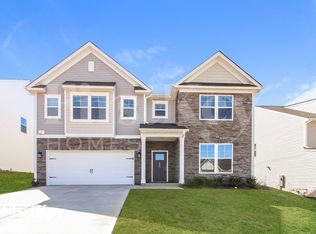This home built by Dream Finders is situated a large corner lot with fenced in backyard with just a little over 3000 ft. of living space. As you enter the home you are greeted with stunning laminate flooring. To your right you have a study, that can also serve as a multipurpose room. The first level has 9" ceilings with rich crown molding. You will love this grand open floor plan concept. The kitchen is a gourmet chef dream with an over abundance of stunning white kitchen cabinetry. The kitchen has custom backsplash, granite countertops, stainless steel appliances, gas cooktop, built in oven and microwave, walk-in pantry, large island with seating overlooking breakfast area, great room with fireplace and formal dining room. To round out the first floor you have a half bathroom and a built in nook landing as you come in from the two car garage. As you make your way upstairs, there is a large loft area for more entertaining. The master suite has double door entry and large enough for a seating area. The master en suite provides extra tall vanity with dual sinks, garden tub, walk-in shower, and oversized walk-in closet. On the second there is one bedroom with one full bathroom and two additional bedrooms and one full bath to service the two bedrooms. To round off the second floor, you have a large walk-in laundry room. This home is situated on a large corner lot with fence in backyard, a large covered patio with extra patio space. You will love the magnificent finished touches that the builder has added to the beautiful home. Owner plans to leave washer and dryer and tenant may use them. However, the washer and dryer will not be included in the rent and will not be an added appliance on the lease agreement.
at least a 12 month lease is required
House for rent
$2,800/mo
1105 Cortland Valley, Duncan, SC 29334
4beds
3,020sqft
Price may not include required fees and charges.
Single family residence
Available now
Small dogs OK
Central air
Hookups laundry
Attached garage parking
Forced air, heat pump
What's special
Garden tubLarge corner lotWalk-in pantryStainless steel appliancesGreat room with fireplaceCustom backsplashStunning white kitchen cabinetry
- 1 day |
- -- |
- -- |
Travel times
Looking to buy when your lease ends?
Consider a first-time homebuyer savings account designed to grow your down payment with up to a 6% match & a competitive APY.
Facts & features
Interior
Bedrooms & bathrooms
- Bedrooms: 4
- Bathrooms: 4
- Full bathrooms: 3
- 1/2 bathrooms: 1
Heating
- Forced Air, Heat Pump
Cooling
- Central Air
Appliances
- Included: Dishwasher, Microwave, Oven, Refrigerator, WD Hookup
- Laundry: Hookups
Features
- WD Hookup, Walk In Closet
- Flooring: Carpet, Hardwood, Tile
Interior area
- Total interior livable area: 3,020 sqft
Property
Parking
- Parking features: Attached
- Has attached garage: Yes
- Details: Contact manager
Features
- Exterior features: Heating system: Forced Air, Walk In Closet
Details
- Parcel number: 53600025.60
Construction
Type & style
- Home type: SingleFamily
- Property subtype: Single Family Residence
Community & HOA
Location
- Region: Duncan
Financial & listing details
- Lease term: 1 Year
Price history
| Date | Event | Price |
|---|---|---|
| 11/16/2025 | Listed for rent | $2,800$1/sqft |
Source: Zillow Rentals | ||
| 2/3/2025 | Sold | $478,434+1.1%$158/sqft |
Source: | ||
| 1/12/2025 | Pending sale | $473,398$157/sqft |
Source: | ||
| 11/18/2024 | Listing removed | $473,398$157/sqft |
Source: | ||
| 11/6/2024 | Price change | $473,398+0.6%$157/sqft |
Source: | ||

