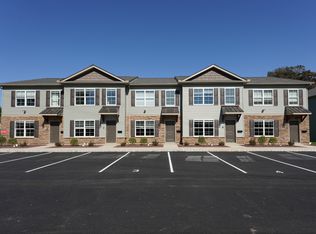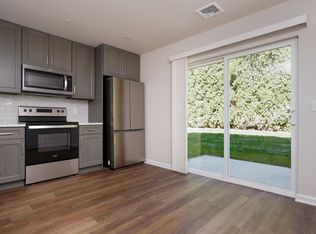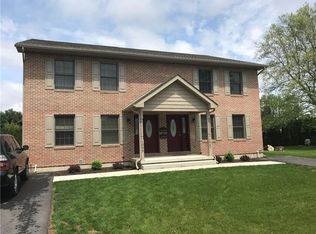Sold for $337,500
$337,500
1105 Decatur St, Bethlehem, PA 18017
4beds
1,667sqft
Single Family Residence
Built in 1948
0.36 Acres Lot
$344,200 Zestimate®
$202/sqft
$2,839 Estimated rent
Home value
$344,200
$310,000 - $382,000
$2,839/mo
Zestimate® history
Loading...
Owner options
Explore your selling options
What's special
Updated Cape Cod in Bethlehem!
This charming 4-bedroom, 1.5-bath Cape Cod offers over 1,300 square feet of move-in-ready living space. Featuring two bedrooms and a full bath on the first floor, plus two additional bedrooms and a half bath upstairs, the layout is ideal for flexibility and comfort.
Enjoy all-new vinyl flooring, fresh carpet, and neutral paint throughout. The updated kitchen features classic white cabinetry, granite countertops, and brand-new stainless steel appliances. Both bathrooms have been tastefully updated to match the home’s modern feel.
Step outside to a spacious yard—perfect for entertaining, gardening, or play—and a detached garage adds convenience and extra storage.
Nestled in a Bethlehem neighborhood close to schools, parks, and commuter routes. A wonderful opportunity to own a stylish, updated home in a prime location!
Zillow last checked: 8 hours ago
Listing updated: October 09, 2025 at 08:18am
Listed by:
Aubrey M. Martenis 610-737-5833,
BHHS Fox & Roach Bethlehem
Bought with:
Kaila H. Zborezny, RS373315
Coldwell Banker Hearthside
Sean C. LaSalle, AB067161
Coldwell Banker Hearthside
Source: GLVR,MLS#: 762472 Originating MLS: Lehigh Valley MLS
Originating MLS: Lehigh Valley MLS
Facts & features
Interior
Bedrooms & bathrooms
- Bedrooms: 4
- Bathrooms: 2
- Full bathrooms: 1
- 1/2 bathrooms: 1
Bedroom
- Level: First
- Dimensions: 11.50 x 11.00
Bedroom
- Level: First
- Dimensions: 11.50 x 8.00
Bedroom
- Level: Second
- Dimensions: 15.00 x 12.00
Bedroom
- Level: Second
- Dimensions: 12.00 x 12.00
Other
- Level: First
- Dimensions: 8.00 x 7.50
Half bath
- Level: Second
- Dimensions: 5.50 x 4.00
Kitchen
- Level: First
- Dimensions: 18.00 x 11.00
Living room
- Level: First
- Dimensions: 17.00 x 11.50
Other
- Description: Mud Room
- Level: First
- Dimensions: 9.00 x 6.00
Recreation
- Level: Basement
- Dimensions: 17.50 x 16.80
Heating
- Baseboard, Gas
Cooling
- Wall/Window Unit(s)
Appliances
- Included: Dishwasher, Electric Oven, Gas Dryer, Gas Water Heater, Refrigerator, Washer
- Laundry: Gas Dryer Hookup, Lower Level
Features
- Cedar Closet(s), Eat-in Kitchen
- Flooring: Carpet, Luxury Vinyl, Luxury VinylPlank
Interior area
- Total interior livable area: 1,667 sqft
- Finished area above ground: 1,373
- Finished area below ground: 294
Property
Parking
- Total spaces: 1
- Parking features: Detached, Garage, Off Street
- Garage spaces: 1
Features
- Stories: 2
- Patio & porch: Covered, Porch
- Exterior features: Porch
Lot
- Size: 0.36 Acres
- Features: Corner Lot, Flat
Details
- Parcel number: N7NW4A 1 7 0204
- Zoning: RS
- Special conditions: None
Construction
Type & style
- Home type: SingleFamily
- Architectural style: Cape Cod
- Property subtype: Single Family Residence
Materials
- Asphalt, Brick
- Foundation: Block
- Roof: Asphalt,Fiberglass
Condition
- Year built: 1948
Utilities & green energy
- Electric: 200+ Amp Service, Circuit Breakers
- Sewer: Public Sewer
- Water: Public
Community & neighborhood
Community
- Community features: Curbs, Sidewalks
Location
- Region: Bethlehem
- Subdivision: Not in Development
Other
Other facts
- Ownership type: Fee Simple
Price history
| Date | Event | Price |
|---|---|---|
| 9/30/2025 | Sold | $337,500-3.3%$202/sqft |
Source: | ||
| 9/2/2025 | Listing removed | $2,450$1/sqft |
Source: GLVR #756768 Report a problem | ||
| 8/26/2025 | Pending sale | $349,000$209/sqft |
Source: | ||
| 8/6/2025 | Listed for sale | $349,000+105.3%$209/sqft |
Source: | ||
| 7/10/2025 | Price change | $2,450-2%$1/sqft |
Source: GLVR #756768 Report a problem | ||
Public tax history
| Year | Property taxes | Tax assessment |
|---|---|---|
| 2025 | $4,847 +2% | $53,600 |
| 2024 | $4,751 +0.3% | $53,600 |
| 2023 | $4,738 | $53,600 |
Find assessor info on the county website
Neighborhood: 18017
Nearby schools
GreatSchools rating
- 4/10Spring Garden El SchoolGrades: K-5Distance: 0.3 mi
- 3/10Northeast Middle SchoolGrades: 6-8Distance: 1.2 mi
- 2/10Liberty High SchoolGrades: 9-12Distance: 1.5 mi
Schools provided by the listing agent
- District: Bethlehem
Source: GLVR. This data may not be complete. We recommend contacting the local school district to confirm school assignments for this home.
Get a cash offer in 3 minutes
Find out how much your home could sell for in as little as 3 minutes with a no-obligation cash offer.
Estimated market value$344,200
Get a cash offer in 3 minutes
Find out how much your home could sell for in as little as 3 minutes with a no-obligation cash offer.
Estimated market value
$344,200



