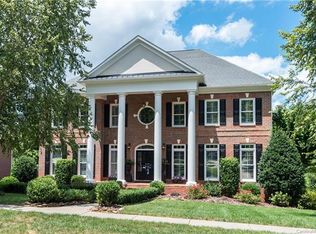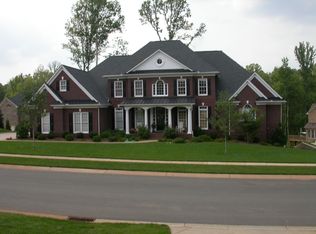A rare find in the heart of Weddington with large ~0.5 Acre cul-de-sac lot backing to woods and creek. This 4-sided brick fully finished basement home is beautifully landscaped. You will be greeted by an amazing wrought iron circular stair case leading into a stunning 2-story Great Rm w/fireplace and sprawling tall windows overlooking the backyard. The large, custom designed kitchen is in the center of the house w/huge island, granite ctr tops, ss appliances, gas cooktop, hood and a walk in pantry. Off the kitchen is a reading/gathering nook and a large casual dining rm. Formal dining rm, living rm, guest suite w/full bath & walk in closet, lovely three season porch, and butler pantry complete the main level. Upper level boasts a large Master suite with attached sitting/craft room, 3 large secondary BRs and an office. Basement is fully finished with a large theater rm, game rm, half bath, large BR w/full bath & steam sauna, kitchen w/stove & microwave and plenty of room for storage.
This property is off market, which means it's not currently listed for sale or rent on Zillow. This may be different from what's available on other websites or public sources.

