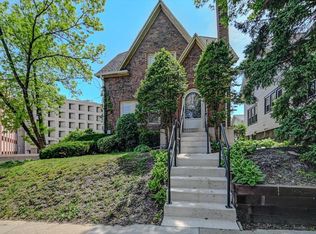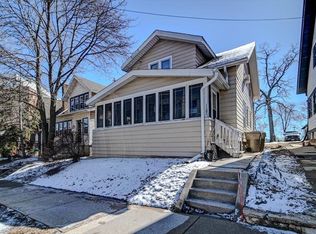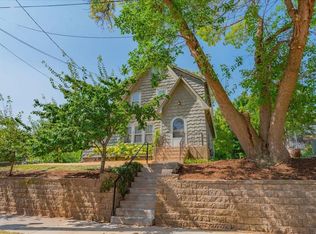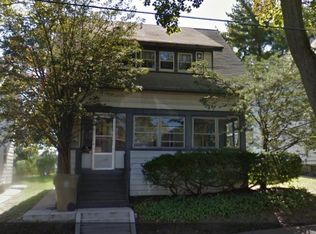Closed
Zestimate®
$612,500
1105 Erin Street, Madison, WI 53715
3beds
1,398sqft
Single Family Residence
Built in 1928
3,484.8 Square Feet Lot
$612,500 Zestimate®
$438/sqft
$3,146 Estimated rent
Home value
$612,500
$582,000 - $643,000
$3,146/mo
Zestimate® history
Loading...
Owner options
Explore your selling options
What's special
Exquisite, fully remodeled 3-bed, 1.5-bath home boasts new plumbing, windows, electrical, and stainless steel appliances. Gleaming hardwood floors flow throughout, complemented by a spa-like bathroom with a tiled shower and heated tile floors. Spacious two-car garage offers ample storage. Prime location steps from Henry Vilas Zoo, UW Arboretum, and hospital. Modern open-concept kitchen with quartz countertops, perfect for entertaining. Bright, airy bedrooms with generous closet space.
Zillow last checked: 8 hours ago
Listing updated: November 15, 2025 at 08:00am
Listed by:
Keith McNeely HomeInfo@firstweber.com,
First Weber Inc
Bought with:
Lauren Stark
Source: WIREX MLS,MLS#: 2002039 Originating MLS: South Central Wisconsin MLS
Originating MLS: South Central Wisconsin MLS
Facts & features
Interior
Bedrooms & bathrooms
- Bedrooms: 3
- Bathrooms: 2
- Full bathrooms: 1
- 1/2 bathrooms: 1
Primary bedroom
- Level: Upper
- Area: 156
- Dimensions: 12 x 13
Bedroom 2
- Level: Upper
- Area: 104
- Dimensions: 8 x 13
Bedroom 3
- Level: Upper
- Area: 72
- Dimensions: 8 x 9
Bathroom
- Features: No Master Bedroom Bath
Dining room
- Level: Main
- Area: 165
- Dimensions: 11 x 15
Kitchen
- Level: Main
- Area: 121
- Dimensions: 11 x 11
Living room
- Level: Main
- Area: 209
- Dimensions: 11 x 19
Heating
- Natural Gas, Forced Air
Cooling
- Central Air
Appliances
- Included: Range/Oven, Refrigerator, Dishwasher, Microwave
Features
- High Speed Internet, Pantry
- Basement: Full,Sump Pump
Interior area
- Total structure area: 1,398
- Total interior livable area: 1,398 sqft
- Finished area above ground: 1,398
- Finished area below ground: 0
Property
Parking
- Total spaces: 2
- Parking features: 2 Car, Detached
- Garage spaces: 2
Features
- Levels: Two
- Stories: 2
Lot
- Size: 3,484 sqft
- Dimensions: 36.5 x 100
Details
- Parcel number: 070927101033
- Zoning: TR-C3
- Special conditions: Arms Length
Construction
Type & style
- Home type: SingleFamily
- Architectural style: Colonial
- Property subtype: Single Family Residence
Materials
- Vinyl Siding
Condition
- 21+ Years
- New construction: No
- Year built: 1928
Utilities & green energy
- Sewer: Public Sewer
- Water: Public
Community & neighborhood
Location
- Region: Madison
- Municipality: Madison
Price history
| Date | Event | Price |
|---|---|---|
| 11/3/2025 | Sold | $612,500-2%$438/sqft |
Source: | ||
| 9/27/2025 | Contingent | $625,000$447/sqft |
Source: | ||
| 6/12/2025 | Listed for sale | $625,000+56.3%$447/sqft |
Source: | ||
| 7/31/2024 | Sold | $400,000-8%$286/sqft |
Source: | ||
| 7/10/2024 | Pending sale | $435,000$311/sqft |
Source: | ||
Public tax history
| Year | Property taxes | Tax assessment |
|---|---|---|
| 2024 | $8,695 +6.9% | $444,200 +10% |
| 2023 | $8,136 | $403,800 +5% |
| 2022 | -- | $384,600 +11% |
Find assessor info on the county website
Neighborhood: Greenbush
Nearby schools
GreatSchools rating
- 9/10Randall Elementary SchoolGrades: 3-5Distance: 0.9 mi
- 8/10Hamilton Middle SchoolGrades: 6-8Distance: 2.7 mi
- 9/10West High SchoolGrades: 9-12Distance: 1.3 mi
Schools provided by the listing agent
- Elementary: Franklin/Randall
- Middle: Hamilton
- High: West
- District: Madison
Source: WIREX MLS. This data may not be complete. We recommend contacting the local school district to confirm school assignments for this home.

Get pre-qualified for a loan
At Zillow Home Loans, we can pre-qualify you in as little as 5 minutes with no impact to your credit score.An equal housing lender. NMLS #10287.
Sell for more on Zillow
Get a free Zillow Showcase℠ listing and you could sell for .
$612,500
2% more+ $12,250
With Zillow Showcase(estimated)
$624,750


