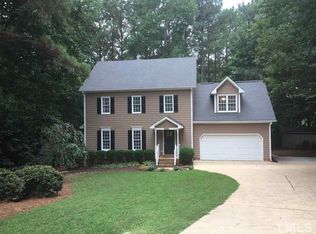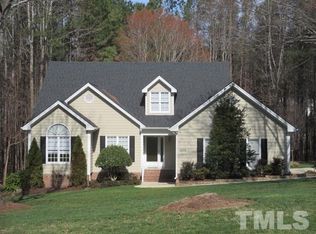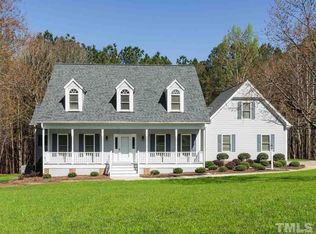Sold for $525,000
$525,000
1105 High Summit Dr, Raleigh, NC 27603
3beds
2,130sqft
Single Family Residence, Residential
Built in 1997
1.39 Acres Lot
$523,800 Zestimate®
$246/sqft
$2,265 Estimated rent
Home value
$523,800
$498,000 - $550,000
$2,265/mo
Zestimate® history
Loading...
Owner options
Explore your selling options
What's special
Would you like to go home to the feel of being in a mountain vacation home after a long day? This charming 2,100+ SF home sits on 1.39 acres in a serene and quiet neighborhood, just minutes from Raleigh, Garner, and Fuquay-Varina. Conveniently located just 2 miles from Costco, grocery stores, and dining options, you'll enjoy both peace and accessibility. The main floor boasts beautiful hardwood flooring throughout, while the spacious covered front porch invites you to relax and unwind. Inside, a generous bonus room offers plenty of flexibility for your needs. Two of the bedrooms offer walk-in closets, and the large primary bedroom is a true retreat with an en-suite bath complete with dual sinks and a soaking tub. Additional storage is available in the huge, mostly floored attic space with pull down stairs for easy access. The home features durable fiber cement siding, a newly installed heat pump, and a small workshop in the garage. Outside, the fenced backyard and shed provide additional space for storage and outdoor activities. The backyard is a true retreat and completely private. The property extends beyond the fence, where you will enjoy watching families of deer and wild turkeys from your deck. No HOA! If you want access to amenities, Eagle's Ridge Golf Course is accessible from within South Mountain (walking distance) and offers various levels of reasonably priced memberships to include 3 golf courses, pools, fitness centers and club house with a bar and grill.
Zillow last checked: 8 hours ago
Listing updated: February 09, 2026 at 02:08pm
Listed by:
Rhonda Barham 919-413-8764,
Coldwell Banker Advantage
Bought with:
Kiersten Smith Tysinger, 326818
Costello Real Estate & Investm
Source: Doorify MLS,MLS#: 10130746
Facts & features
Interior
Bedrooms & bathrooms
- Bedrooms: 3
- Bathrooms: 3
- Full bathrooms: 2
- 1/2 bathrooms: 1
Heating
- Electric, Fireplace(s), Heat Pump
Cooling
- Attic Fan, Ceiling Fan(s), Central Air, Exhaust Fan
Appliances
- Included: Dishwasher, Electric Oven, Electric Range, Electric Water Heater, Microwave, Range Hood
- Laundry: Electric Dryer Hookup, Laundry Room, Main Level
Features
- Ceiling Fan(s), Crown Molding, Double Vanity, Entrance Foyer, Granite Counters, Pantry, Separate Shower, Smooth Ceilings, Soaking Tub, Storage
- Flooring: Carpet, Hardwood, Linoleum
- Number of fireplaces: 1
- Fireplace features: Family Room, Fire Pit, Wood Burning
Interior area
- Total structure area: 2,130
- Total interior livable area: 2,130 sqft
- Finished area above ground: 2,130
- Finished area below ground: 0
Property
Parking
- Total spaces: 2
- Parking features: Garage, Garage Faces Front, Workshop in Garage
- Attached garage spaces: 2
Features
- Levels: Two
- Stories: 2
- Patio & porch: Covered, Deck, Front Porch
- Exterior features: Fenced Yard, Private Yard, Rain Gutters, Storage
- Fencing: Back Yard, Wood
- Has view: Yes
- View description: Trees/Woods
Lot
- Size: 1.39 Acres
- Features: Back Yard, Cul-De-Sac, Front Yard, Garden, Hardwood Trees, Landscaped, Private, Wooded
Details
- Additional structures: Shed(s)
- Parcel number: 0699465596
- Special conditions: Standard
Construction
Type & style
- Home type: SingleFamily
- Architectural style: Traditional
- Property subtype: Single Family Residence, Residential
Materials
- Fiber Cement
- Roof: Shingle
Condition
- New construction: No
- Year built: 1997
Utilities & green energy
- Sewer: Septic Tank
- Water: Public
- Utilities for property: Cable Available, Electricity Connected, Water Connected
Community & neighborhood
Community
- Community features: Street Lights
Location
- Region: Raleigh
- Subdivision: South Mountain
Other
Other facts
- Road surface type: Paved
Price history
| Date | Event | Price |
|---|---|---|
| 2/9/2026 | Sold | $525,000-2.6%$246/sqft |
Source: | ||
| 1/5/2026 | Pending sale | $539,000$253/sqft |
Source: | ||
| 10/31/2025 | Listed for sale | $539,000+2.7%$253/sqft |
Source: | ||
| 6/30/2022 | Sold | $525,000+10.8%$246/sqft |
Source: | ||
| 5/29/2022 | Pending sale | $474,000$223/sqft |
Source: | ||
Public tax history
| Year | Property taxes | Tax assessment |
|---|---|---|
| 2025 | $3,369 +3% | $523,552 |
| 2024 | $3,271 +34.8% | $523,552 +69.6% |
| 2023 | $2,427 +7.9% | $308,765 |
Find assessor info on the county website
Neighborhood: 27603
Nearby schools
GreatSchools rating
- 8/10Vance ElementaryGrades: PK-5Distance: 1 mi
- 2/10North Garner MiddleGrades: 6-8Distance: 5.4 mi
- 5/10Garner HighGrades: 9-12Distance: 4.1 mi
Schools provided by the listing agent
- Elementary: Wake - Vance
- Middle: Wake - North Garner
- High: Wake - Garner
Source: Doorify MLS. This data may not be complete. We recommend contacting the local school district to confirm school assignments for this home.
Get a cash offer in 3 minutes
Find out how much your home could sell for in as little as 3 minutes with a no-obligation cash offer.
Estimated market value$523,800
Get a cash offer in 3 minutes
Find out how much your home could sell for in as little as 3 minutes with a no-obligation cash offer.
Estimated market value
$523,800


