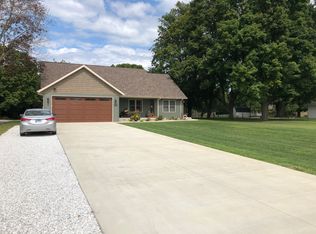Sold for $310,000
$310,000
1105 Highview Rd, East Peoria, IL 61611
3beds
2,120sqft
Single Family Residence, Residential
Built in 1957
1.73 Acres Lot
$-- Zestimate®
$146/sqft
$1,883 Estimated rent
Home value
Not available
Estimated sales range
Not available
$1,883/mo
Zestimate® history
Loading...
Owner options
Explore your selling options
What's special
Welcome home to this sprawling ranch located on 1.73 acres on Highview Rd. Buyers will love the layout starting with the beautiful living room that features tons of natural light from the large front windows, hardwood floors, and a beautiful focal point two sided stone fireplace. From there you walk into the large dining room where the hardwood floors continue and opens nicely into the renovated kitchen. Buyers will love the tastefully remodeled kitchen with white shaker cabinets, granite countertops, stainless steel appliances, and subway tile backsplash. Bonus breakfast nook in the kitchen perfect for enjoying your morning coffee. All three bedrooms have brand new carpet. Both full bathrooms have been remodeled and the main bath features a double sink, tile floors, and lots of storage. Beautiful family room in the partially finished basement offers a fireplace, new carpet, and fresh paint. Attached 2 car garage. Amazing finished workshop/garage outback measures 30x40 with 10'6 ceilings, has a 4ft concrete foundation, is heated and cooled, and has its own 100 AMP electrical service. Updates in the last 5 years include new windows with a lifetime warranty, gutters, HVAC, tankless water heater, insulation, concrete driveway, electrical panels. and solar panels that were installed within the last year. This home is a must see!
Zillow last checked: 8 hours ago
Listing updated: October 22, 2023 at 01:12pm
Listed by:
Linda P Kepple 309-282-1555,
Keller Williams Premier Realty
Bought with:
Kelly A Rupp, 471016821
Coldwell Banker Real Estate Group
Source: RMLS Alliance,MLS#: PA1243635 Originating MLS: Peoria Area Association of Realtors
Originating MLS: Peoria Area Association of Realtors

Facts & features
Interior
Bedrooms & bathrooms
- Bedrooms: 3
- Bathrooms: 2
- Full bathrooms: 2
Bedroom 1
- Level: Main
- Dimensions: 15ft 0in x 13ft 33in
Bedroom 2
- Level: Main
- Dimensions: 12ft 5in x 12ft 67in
Bedroom 3
- Level: Main
- Dimensions: 10ft 25in x 10ft 5in
Other
- Level: Main
- Dimensions: 18ft 5in x 10ft 5in
Other
- Area: 380
Family room
- Level: Basement
- Dimensions: 29ft 0in x 13ft 25in
Kitchen
- Level: Main
- Dimensions: 20ft 83in x 9ft 0in
Laundry
- Level: Main
- Dimensions: 7ft 75in x 5ft 5in
Living room
- Level: Main
- Dimensions: 27ft 25in x 14ft 33in
Main level
- Area: 1740
Heating
- Forced Air
Cooling
- Central Air
Appliances
- Included: Dishwasher, Disposal, Dryer, Microwave, Range, Refrigerator, Washer, Water Softener Owned, Tankless Water Heater
Features
- Ceiling Fan(s)
- Windows: Replacement Windows
- Basement: Crawl Space,Partial,Partially Finished
- Number of fireplaces: 1
- Fireplace features: Family Room, Gas Starter, Living Room, Wood Burning
Interior area
- Total structure area: 1,740
- Total interior livable area: 2,120 sqft
Property
Parking
- Total spaces: 4
- Parking features: Attached, Detached
- Attached garage spaces: 4
- Details: Number Of Garage Remotes: 2
Features
- Patio & porch: Patio
Lot
- Size: 1.73 Acres
- Dimensions: 113.97 x 662.22
- Features: Level, Wooded
Details
- Additional structures: Outbuilding
- Parcel number: 010123302012
Construction
Type & style
- Home type: SingleFamily
- Architectural style: Ranch
- Property subtype: Single Family Residence, Residential
Materials
- Frame, Brick
- Roof: Shingle
Condition
- New construction: No
- Year built: 1957
Utilities & green energy
- Sewer: Public Sewer
- Water: Public
- Utilities for property: Cable Available
Community & neighborhood
Security
- Security features: Security System
Location
- Region: East Peoria
- Subdivision: None
Price history
| Date | Event | Price |
|---|---|---|
| 10/20/2023 | Sold | $310,000-3.1%$146/sqft |
Source: | ||
| 9/22/2023 | Contingent | $319,900$151/sqft |
Source: | ||
| 9/19/2023 | Price change | $319,900-3%$151/sqft |
Source: | ||
| 8/28/2023 | Price change | $329,900-5.7%$156/sqft |
Source: | ||
| 8/15/2023 | Price change | $349,900-2.8%$165/sqft |
Source: | ||
Public tax history
| Year | Property taxes | Tax assessment |
|---|---|---|
| 2017 | -- | $67,800 |
| 2016 | $5,733 +13.6% | $67,800 |
| 2015 | $5,046 -0.7% | -- |
Find assessor info on the county website
Neighborhood: 61611
Nearby schools
GreatSchools rating
- 9/10P L Bolin Elementary SchoolGrades: 3-5Distance: 0.7 mi
- 3/10Central Jr High SchoolGrades: 6-8Distance: 2.6 mi
- 2/10East Peoria High SchoolGrades: 9-12Distance: 1.8 mi
Schools provided by the listing agent
- High: East Peoria Comm
Source: RMLS Alliance. This data may not be complete. We recommend contacting the local school district to confirm school assignments for this home.
Get pre-qualified for a loan
At Zillow Home Loans, we can pre-qualify you in as little as 5 minutes with no impact to your credit score.An equal housing lender. NMLS #10287.
