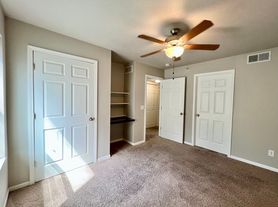2 bed 1 bath house This unit is located in walking distance to KSU campus, Aggieville, or City Park-great location. Off-street parking is in alley. Local owner provides yard care and snow removal.
Owner pays for trash service. Tenants are responsible for all utilities. Owner does yardwork and snow removal. Off-street parking is provided. No pets allowed.
House for rent
Accepts Zillow applications
$1,250/mo
1105 Kearney St, Manhattan, KS 66502
2beds
1,200sqft
Price may not include required fees and charges.
Single family residence
Available Mon Dec 15 2025
No pets
Central air
In unit laundry
Off street parking
Forced air
What's special
- 10 days |
- -- |
- -- |
Zillow last checked: 8 hours ago
Listing updated: November 27, 2025 at 07:29pm
Travel times
Facts & features
Interior
Bedrooms & bathrooms
- Bedrooms: 2
- Bathrooms: 1
- Full bathrooms: 1
Heating
- Forced Air
Cooling
- Central Air
Appliances
- Included: Dishwasher, Dryer, Oven, Refrigerator, Washer
- Laundry: In Unit
Features
- Flooring: Carpet, Hardwood
Interior area
- Total interior livable area: 1,200 sqft
Property
Parking
- Parking features: Off Street
- Details: Contact manager
Features
- Exterior features: Garbage included in rent, Heating system: Forced Air, No Utilities included in rent
Details
- Parcel number: 2041822008002000
Construction
Type & style
- Home type: SingleFamily
- Property subtype: Single Family Residence
Utilities & green energy
- Utilities for property: Garbage
Community & HOA
Location
- Region: Manhattan
Financial & listing details
- Lease term: 1 Year
Price history
| Date | Event | Price |
|---|---|---|
| 11/27/2025 | Listed for rent | $1,250$1/sqft |
Source: Zillow Rentals | ||
| 11/26/2025 | Sold | -- |
Source: Agent Provided | ||
| 11/6/2025 | Pending sale | $120,000$100/sqft |
Source: | ||
| 6/7/2025 | Price change | $120,000-7.7%$100/sqft |
Source: | ||
| 5/24/2025 | Price change | $130,000-7.1%$108/sqft |
Source: | ||

