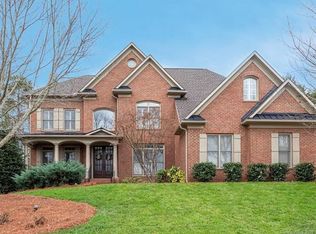Move-in ready home in sought-after neighborhood of Brookhaven, plethora of amenities: Clubhouse, Pool, Tennis/BB Courts, playground area, walking trails. Union Cty taxes/Weddington Schools. English garden walk up as you enter into a grand 2 story foyer flanked by a dining room and piano/office room making a great first impression. Spacious gathering room with gas fireplace and large-scale windows that allow immense natural light overlooking a tranquil private wooded backyard. Updated kitchen designed for entertaining with new SS appliances, qtz countertops adjoined by a hearth room with gas fireplace and a w/o to a stunning screened in porch. MF guest bedroom and 1.5 baths, Hardwoods throughout. 2nd Fl.-MB - Tray Ceiling, reading area, his & her walk-in closets, jacuzzi tub, with Owner's Retreat providing additional haven. 3 bds and 2 baths 3rd Fl.-Spacious media/game room, storage, roughed-in full bath.Outdoor Living - Screened porch +oversized covered porch
This property is off market, which means it's not currently listed for sale or rent on Zillow. This may be different from what's available on other websites or public sources.
