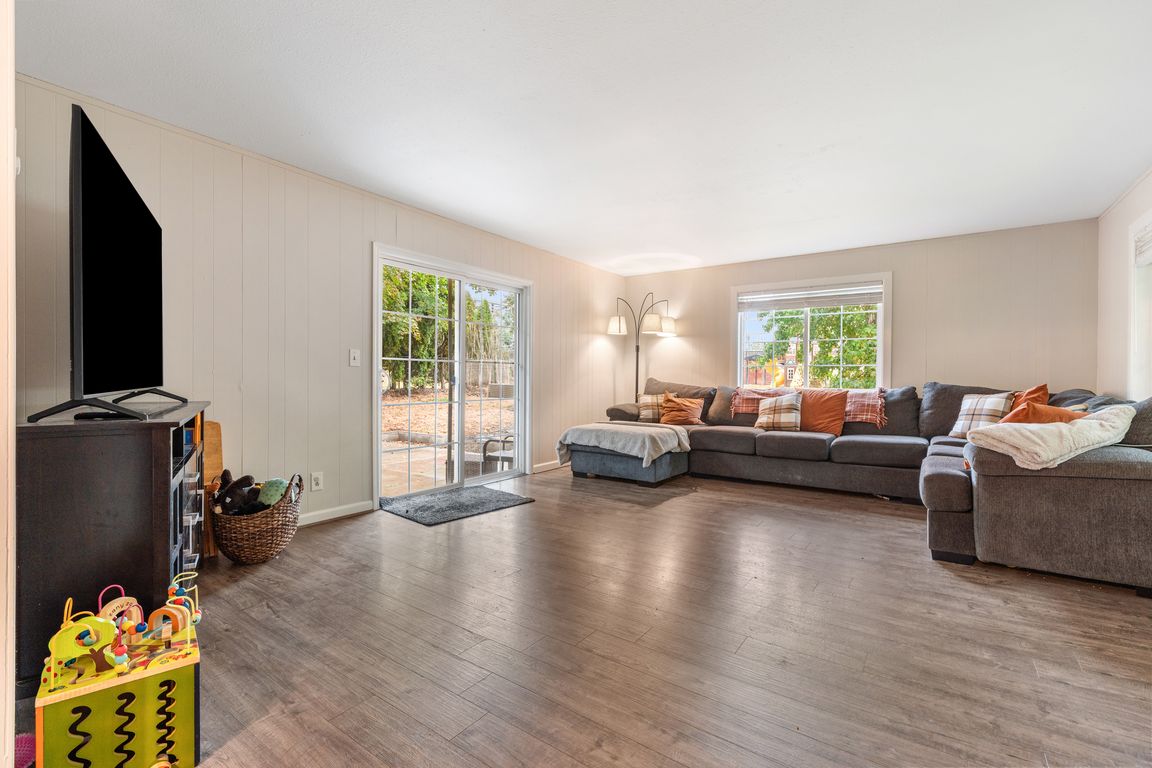
Active
$449,500
3beds
1,420sqft
1105 Manzanita Way, Vancouver, WA 98661
3beds
1,420sqft
Residential, single family residence
Built in 1962
0.35 Acres
2 Attached garage spaces
$317 price/sqft
What's special
Two-car garageRoom for gardeningLarge windowsWide drivewayFully fenced yardFire pitOpen layout
Set on more than a third of an acre, 1105 Manzanita Way offers a rare mix of comfort, updates, and space in a convenient Vancouver location. This 3-bedroom, 1.5-bath home has been refreshed with luxury vinyl plank flooring in the main living areas and new carpet in all bedrooms, giving it ...
- 55 days |
- 2,303 |
- 111 |
Likely to sell faster than
Source: RMLS (OR),MLS#: 632549214
Travel times
Family Room
Kitchen
Primary Bedroom
Zillow last checked: 8 hours ago
Listing updated: October 17, 2025 at 04:42am
Listed by:
Whitney Johnson 509-240-6438,
Discover Northwest Realty Group United Country
Source: RMLS (OR),MLS#: 632549214
Facts & features
Interior
Bedrooms & bathrooms
- Bedrooms: 3
- Bathrooms: 2
- Full bathrooms: 1
- Partial bathrooms: 1
- Main level bathrooms: 2
Rooms
- Room types: Bedroom 2, Bedroom 3, Dining Room, Family Room, Kitchen, Living Room, Primary Bedroom
Primary bedroom
- Level: Main
- Area: 165
- Dimensions: 15 x 11
Bedroom 2
- Level: Main
- Area: 120
- Dimensions: 12 x 10
Bedroom 3
- Level: Main
- Area: 100
- Dimensions: 10 x 10
Dining room
- Level: Main
- Area: 110
- Dimensions: 11 x 10
Family room
- Level: Main
- Area: 300
- Dimensions: 15 x 20
Kitchen
- Level: Main
Living room
- Level: Main
- Area: 280
- Dimensions: 20 x 14
Heating
- Ceiling, Radiant
Cooling
- None
Appliances
- Included: Dishwasher, Free-Standing Range, Free-Standing Refrigerator, Microwave, Electric Water Heater
Features
- Granite, Pantry
- Windows: Double Pane Windows, Vinyl Frames
- Basement: Crawl Space
- Fireplace features: Wood Burning
Interior area
- Total structure area: 1,420
- Total interior livable area: 1,420 sqft
Video & virtual tour
Property
Parking
- Total spaces: 2
- Parking features: Driveway, On Street, RV Access/Parking, Attached
- Attached garage spaces: 2
- Has uncovered spaces: Yes
Features
- Levels: One
- Stories: 1
- Patio & porch: Patio
- Exterior features: Fire Pit
- Fencing: Fenced
Lot
- Size: 0.35 Acres
- Features: Corner Lot, Level, SqFt 15000 to 19999
Details
- Additional structures: RVParking
- Parcel number: 036359050
Construction
Type & style
- Home type: SingleFamily
- Architectural style: Ranch
- Property subtype: Residential, Single Family Residence
Materials
- T111 Siding
- Foundation: Concrete Perimeter
- Roof: Composition
Condition
- Resale
- New construction: No
- Year built: 1962
Utilities & green energy
- Sewer: Public Sewer
- Water: Public
- Utilities for property: Cable Connected
Community & HOA
Community
- Security: Security Lights
HOA
- Has HOA: No
Location
- Region: Vancouver
Financial & listing details
- Price per square foot: $317/sqft
- Tax assessed value: $416,293
- Annual tax amount: $4,066
- Date on market: 10/2/2025
- Listing terms: Cash,Conventional,FHA,VA Loan
- Road surface type: Paved