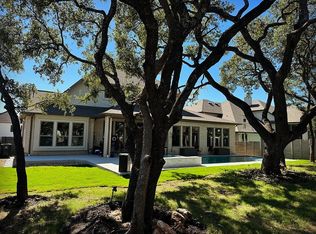Grand luxury in this Grantley floorplan from Drees Homes combines style and sophistication. Impressive entry leads into an open living area complete with vaulted and beamed ceiling, tile surround fireplace with floating mantle, and custom floating shelves to display books, art or special keepsakes. Natural light flows in through the wall of sliding glass doors and transom windows that open to the covered patio and private backyard. The kitchen is the heart of this home boasting a remarkable center island with plenty of seating, as well as storage underneath. Black quartz countertops contrast the hexagonal backsplash and white cabinetry with custom hardware. Double ovens, under cabinet lighting, soft close drawers with full extension and a nice size pantry complete this space. A large study and a bedroom with en-suite bath on the main level in the front of the home, while a private owner's suite is tucked in the back. A free-standing soaking tub is set against a show-stopping backdrop of herringbone tile and a walk-in shower with three heads. The spacious closet is customized with racks and shelving and conveniently opens to the laundry room. A dramatic staircase leads upstairs to two additional bedrooms, two full baths, a game room which currently functions as a second home office, a media room wired for surround sound and even a reading or homework nook. Smart home with Clare master control, Bluewater whole house water softener and filtration system including reverse osmosis, wifi throughout the house, lighting on dimmer switches, plantation shutters, ceiling fans in all bedrooms, recessed lighting and extensive hardwood flooring are some of the special features of the home. Beautifully landscaped level lot with mature oak trees and no direct neighbor behind. Three-car garage. Minutes to shopping, dining, and the new Wolf Lake Tuscan development which will include a new HEB and more.
This property is off market, which means it's not currently listed for sale or rent on Zillow. This may be different from what's available on other websites or public sources.
