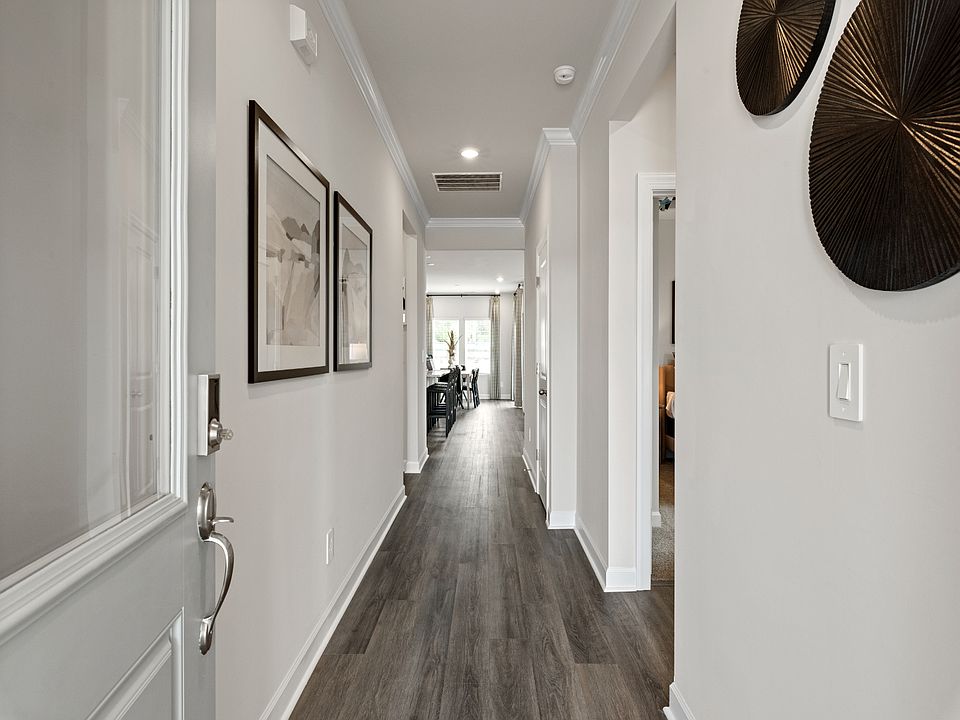Enjoy happy hour on the Chandler's covered back patio. Inside, the sprawling kitchen island overlooks the great room. In the primary suite, dual sinks and a walk-in closet simplify busy mornings.
Active
Special offer
$339,080
1105 Morehead Dr, Salisbury, NC 28144
3beds
1,648sqft
Single Family Residence
Built in 2025
0.15 Acres Lot
$338,000 Zestimate®
$206/sqft
$73/mo HOA
What's special
Sprawling kitchen islandPrimary suiteWalk-in closetDual sinksGreat roomCovered back patio
- 60 days |
- 163 |
- 5 |
Zillow last checked: 7 hours ago
Listing updated: September 30, 2025 at 08:04am
Listing Provided by:
Jimmy McClurg contact.charlotte@meritagehomes.com,
Meritage Homes of the Carolinas,
Jessica Zulka,
Meritage Homes of the Carolinas
Source: Canopy MLS as distributed by MLS GRID,MLS#: 4283316
Travel times
Schedule tour
Select your preferred tour type — either in-person or real-time video tour — then discuss available options with the builder representative you're connected with.
Facts & features
Interior
Bedrooms & bathrooms
- Bedrooms: 3
- Bathrooms: 2
- Full bathrooms: 2
- Main level bedrooms: 3
Primary bedroom
- Level: Main
Bedroom s
- Level: Main
Bedroom s
- Level: Main
Bathroom full
- Level: Main
Bathroom full
- Level: Main
Dining area
- Level: Main
Great room
- Level: Main
Kitchen
- Level: Main
Laundry
- Level: Main
Heating
- ENERGY STAR Qualified Equipment
Cooling
- Central Air, ENERGY STAR Qualified Equipment
Appliances
- Included: Dishwasher, Disposal, Microwave, Refrigerator with Ice Maker, Washer/Dryer
- Laundry: Inside, Main Level
Features
- Open Floorplan, Pantry, Walk-In Closet(s), Walk-In Pantry
- Flooring: Carpet, Tile, Vinyl
- Has basement: No
- Attic: Pull Down Stairs
Interior area
- Total structure area: 1,648
- Total interior livable area: 1,648 sqft
- Finished area above ground: 1,648
- Finished area below ground: 0
Property
Parking
- Total spaces: 2
- Parking features: Driveway, Garage on Main Level
- Garage spaces: 2
- Has uncovered spaces: Yes
Features
- Levels: One
- Stories: 1
- Patio & porch: Covered
- Exterior features: Other - See Remarks
Lot
- Size: 0.15 Acres
- Dimensions: 55 x 120
- Features: Level
Details
- Parcel number: 576101369490
- Zoning: RES
- Special conditions: Standard
Construction
Type & style
- Home type: SingleFamily
- Architectural style: Ranch
- Property subtype: Single Family Residence
Materials
- Brick Partial, Stone Veneer, Vinyl
- Foundation: Slab
- Roof: Shingle
Condition
- New construction: Yes
- Year built: 2025
Details
- Builder model: Chandler
- Builder name: Meritage Homes
Utilities & green energy
- Sewer: Public Sewer
- Water: City
Green energy
- Energy efficient items: Insulation
- Construction elements: Advanced Framing, Low VOC Coatings
Community & HOA
Community
- Features: Playground, Walking Trails
- Subdivision: Oxford Station
HOA
- Has HOA: Yes
- HOA fee: $73 monthly
- HOA name: Kuester
- HOA phone: 704-973-9019
Location
- Region: Salisbury
Financial & listing details
- Price per square foot: $206/sqft
- Date on market: 8/5/2025
- Cumulative days on market: 61 days
- Listing terms: Cash,Conventional,FHA,VA Loan
- Road surface type: Concrete, Paved
About the community
Playground
Available in Salisbury, our ranch and two-story homes feature energy-efficient designs and open-concept floorplans for every lifestyle. Not far from Kannapolis and Concord, you'll find an abundance of options for dining, retail and entertainment. Take a trip to Salisbury today to learn how you can call Oxford Station home.
All for Fall
Fall in love with a new home and big savings with a 4.99% Fixed Rate + $5k in Closing Cost Assistance.Source: Meritage Homes

