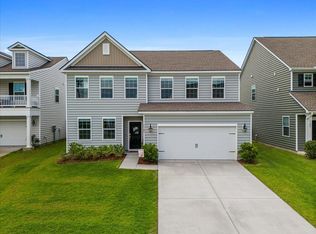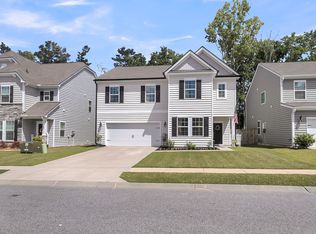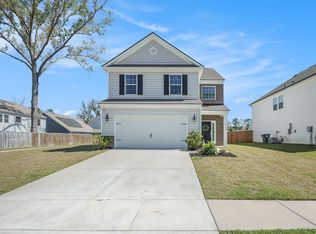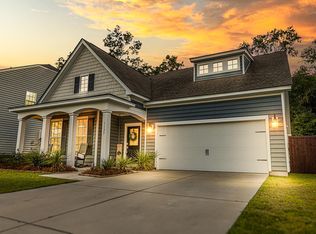Closed
Zestimate®
$405,500
1105 Mossy Rock Dr, Summerville, SC 29485
4beds
2,463sqft
Single Family Residence
Built in 2021
7,840.8 Square Feet Lot
$405,500 Zestimate®
$165/sqft
$2,711 Estimated rent
Home value
$405,500
$385,000 - $426,000
$2,711/mo
Zestimate® history
Loading...
Owner options
Explore your selling options
What's special
**PRICE REDUCTION & MOTIVATED SELLER**Welcome to 1105 Mossy Rock Drive, nestled in Timber Trace Subdivision of Summerville, SC. This freshly painted stunning Hanover floor plan boasts 4-bedrooms 2.5-baths, and a HUGE loft. Upon entry of this meticulously cared for home, you have an oversized dining room the kitchen which is equipped with a lovely island, stainless steel appliances, quartz counter tops and subway tile back splash. Opposite of the kitchen you will enjoy a spacious family room flooded with natural light. Upstairs you will find the Luxury Primary Bedroom with a separate 5' tile shower, raised double vanity and a large walk-in closet creating the perfect oasis. In addition to the primary bedroom, there are three spacious secondary bedrooms with walk-in closetThe laundry room and loft are conveniently located on the second floor. The loft could function as a playroom, movie room or game room.Take a step out back to enjoy the outdoors from the privacy of the fully fenced-in backyard. Don't miss the opportunity to own this beautiful move-in ready home. With its fresh paint, open layout and modern finishes, this home is truly turn-key! Schedule a showing today!
Zillow last checked: 8 hours ago
Listing updated: November 04, 2025 at 07:34pm
Listed by:
Changing Lives Forever Home Solutions
Bought with:
Realty ONE Group Coastal
Source: CTMLS,MLS#: 25003492
Facts & features
Interior
Bedrooms & bathrooms
- Bedrooms: 4
- Bathrooms: 3
- Full bathrooms: 2
- 1/2 bathrooms: 1
Heating
- Natural Gas
Cooling
- Central Air
Appliances
- Laundry: Laundry Room
Features
- Ceiling - Smooth, High Ceilings, Kitchen Island, Walk-In Closet(s), Eat-in Kitchen, Pantry
- Flooring: Ceramic Tile, Laminate
- Has fireplace: No
Interior area
- Total structure area: 2,463
- Total interior livable area: 2,463 sqft
Property
Parking
- Total spaces: 2
- Parking features: Garage, Garage Door Opener
- Garage spaces: 2
Features
- Levels: Two
- Stories: 2
- Patio & porch: Patio, Front Porch
- Exterior features: Balcony
- Fencing: Wood
Lot
- Size: 7,840 sqft
- Features: 0 - .5 Acre
Details
- Parcel number: 1600505115000
- Special conditions: 10 Yr Warranty
Construction
Type & style
- Home type: SingleFamily
- Architectural style: Traditional
- Property subtype: Single Family Residence
Materials
- Vinyl Siding
- Foundation: Slab
- Roof: Architectural
Condition
- New construction: No
- Year built: 2021
Details
- Warranty included: Yes
Utilities & green energy
- Sewer: Public Sewer
- Water: Public
- Utilities for property: Dorchester Cnty Water and Sewer Dept, Dorchester Cnty Water Auth
Community & neighborhood
Community
- Community features: Park, Walk/Jog Trails
Location
- Region: Summerville
- Subdivision: Timber Trace
Other
Other facts
- Listing terms: Cash,Conventional,FHA,VA Loan
Price history
| Date | Event | Price |
|---|---|---|
| 11/4/2025 | Sold | $405,500-3.5%$165/sqft |
Source: | ||
| 9/9/2025 | Price change | $420,000-3.4%$171/sqft |
Source: | ||
| 8/12/2025 | Listed for sale | $435,000$177/sqft |
Source: | ||
| 6/30/2025 | Listing removed | $435,000$177/sqft |
Source: | ||
| 6/18/2025 | Price change | $435,000-1.1%$177/sqft |
Source: | ||
Public tax history
| Year | Property taxes | Tax assessment |
|---|---|---|
| 2024 | -- | $17,051 +34.5% |
| 2023 | -- | $12,680 |
| 2022 | -- | $12,680 +476.4% |
Find assessor info on the county website
Neighborhood: 29485
Nearby schools
GreatSchools rating
- 9/10Beech Hill Elementary SchoolGrades: PK-5Distance: 0.5 mi
- 6/10East Edisto MiddleGrades: 6-8Distance: 0.4 mi
- 8/10Ashley Ridge High SchoolGrades: 9-12Distance: 2.1 mi
Schools provided by the listing agent
- Elementary: Beech Hill
- Middle: East Edisto
- High: Ashley Ridge
Source: CTMLS. This data may not be complete. We recommend contacting the local school district to confirm school assignments for this home.
Get a cash offer in 3 minutes
Find out how much your home could sell for in as little as 3 minutes with a no-obligation cash offer.
Estimated market value
$405,500
Get a cash offer in 3 minutes
Find out how much your home could sell for in as little as 3 minutes with a no-obligation cash offer.
Estimated market value
$405,500



