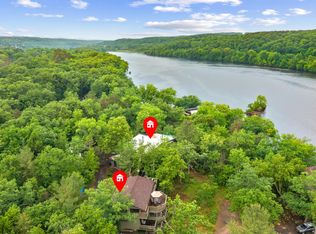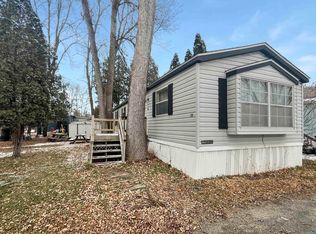Closed
$390,000
1105 N Hamilton St, Saint Croix Falls, WI 54024
2beds
1,420sqft
Single Family Residence
Built in 1965
0.35 Acres Lot
$424,400 Zestimate®
$275/sqft
$1,685 Estimated rent
Home value
$424,400
Estimated sales range
Not available
$1,685/mo
Zestimate® history
Loading...
Owner options
Explore your selling options
What's special
Captivating and magnificent views are awaiting you at this intriguing property. This contemporary home sits just above the St. Croix River with river access. The sublime interiors embrace the naturalistic setting from nearly every room. Floor to ceiling windows and enchanting outdoor spaces perfect for entertaining take on the expansive view of the river. Designed by Arthur Svendsen in the early sixties, this home features 2 spacious bedrooms, 2 bathrooms, Malm fireplace in the primary bedroom, an oversized deck, and screen porch to take in the beautiful scenery. New kitchen flooring, new washer/dryer, updated paint, new driveway provides additional access, and new furnace! This property is part of the Rockpile Neighborhood and each house owns 10% of Rockpile Commons which includes a pond with fountain and surrounding 1.58 acres.
Zillow last checked: 8 hours ago
Listing updated: May 13, 2025 at 10:37pm
Listed by:
Teri L. Kampmeyer 612-308-1831,
Coldwell Banker Realty
Bought with:
Rebekah Chamberlain
Compass Realty Group
Source: NorthstarMLS as distributed by MLS GRID,MLS#: 6482573
Facts & features
Interior
Bedrooms & bathrooms
- Bedrooms: 2
- Bathrooms: 2
- Full bathrooms: 1
- 3/4 bathrooms: 1
Bedroom 1
- Level: Main
- Area: 375 Square Feet
- Dimensions: 25x15
Bedroom 2
- Level: Lower
- Area: 154 Square Feet
- Dimensions: 14x11
Kitchen
- Level: Main
- Area: 132 Square Feet
- Dimensions: 12x11
Living room
- Level: Main
- Area: 437 Square Feet
- Dimensions: 19x23
Heating
- Baseboard, Forced Air
Cooling
- Central Air, Window Unit(s)
Appliances
- Included: Disposal, Dryer, Exhaust Fan, Range, Refrigerator
Features
- Basement: None
- Number of fireplaces: 1
- Fireplace features: Wood Burning
Interior area
- Total structure area: 1,420
- Total interior livable area: 1,420 sqft
- Finished area above ground: 1,420
- Finished area below ground: 0
Property
Parking
- Total spaces: 2
- Parking features: Carport
- Carport spaces: 2
Accessibility
- Accessibility features: None
Features
- Levels: One and One Half
- Stories: 1
- Patio & porch: Deck, Porch
- Has view: Yes
- View description: Panoramic, River
- Has water view: Yes
- Water view: River
- Waterfront features: River Front, Waterfront Num(600090392)
- Body of water: St. Croix River
Lot
- Size: 0.35 Acres
- Dimensions: 103 x 153 x 98 x 151
- Features: Accessible Shoreline, Many Trees
Details
- Foundation area: 1420
- Parcel number: 281012190000
- Zoning description: Residential-Single Family
Construction
Type & style
- Home type: SingleFamily
- Property subtype: Single Family Residence
Materials
- Brick/Stone
Condition
- Age of Property: 60
- New construction: No
- Year built: 1965
Utilities & green energy
- Gas: Electric, Natural Gas
- Sewer: City Sewer/Connected
- Water: City Water/Connected
Community & neighborhood
Location
- Region: Saint Croix Falls
HOA & financial
HOA
- Has HOA: No
Price history
| Date | Event | Price |
|---|---|---|
| 5/10/2024 | Sold | $390,000-2.3%$275/sqft |
Source: | ||
| 4/15/2024 | Pending sale | $399,000$281/sqft |
Source: | ||
| 2/21/2024 | Price change | $399,000-4.8%$281/sqft |
Source: | ||
| 2/7/2024 | Listed for sale | $419,000+39.7%$295/sqft |
Source: | ||
| 8/29/2023 | Sold | $300,000+46.3%$211/sqft |
Source: Public Record | ||
Public tax history
| Year | Property taxes | Tax assessment |
|---|---|---|
| 2023 | $3,364 -11% | $182,000 |
| 2022 | $3,778 -6.3% | $182,000 |
| 2021 | $4,032 +76% | $182,000 |
Find assessor info on the county website
Neighborhood: 54024
Nearby schools
GreatSchools rating
- 7/10Saint Croix Falls Elementary SchoolGrades: PK-4Distance: 1.1 mi
- 6/10Saint Croix Falls Middle SchoolGrades: 5-8Distance: 1.3 mi
- 6/10Saint Croix Falls High SchoolGrades: 9-12Distance: 1.3 mi

Get pre-qualified for a loan
At Zillow Home Loans, we can pre-qualify you in as little as 5 minutes with no impact to your credit score.An equal housing lender. NMLS #10287.
Sell for more on Zillow
Get a free Zillow Showcase℠ listing and you could sell for .
$424,400
2% more+ $8,488
With Zillow Showcase(estimated)
$432,888
