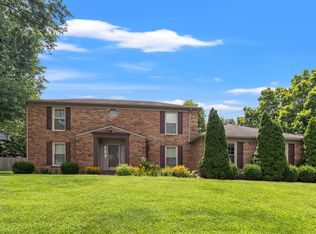Sold for $500,000 on 12/10/24
$500,000
1105 Nathaniel Ct, Georgetown, KY 40324
4beds
2,416sqft
Single Family Residence
Built in 1986
0.42 Acres Lot
$509,800 Zestimate®
$207/sqft
$2,942 Estimated rent
Home value
$509,800
$449,000 - $581,000
$2,942/mo
Zestimate® history
Loading...
Owner options
Explore your selling options
What's special
Welcome to your dream home! This completely remodeled two-story residence offers luxury and modern living at its finest. Step inside to discover a stunning first-floor primary ensuite featuring an amazing bathroom with a spacious, tiled shower w/ an overhead rain shower. The custom closet system includes a convenient stacked washer/dryer for ultimate efficiency. The main level has been transformed into an entertainer's paradise with a flowing great room that seamlessly connects to a gorgeous kitchen. Enjoy cooking with high-end appliances, a double island featuring a butcher-block top and luxurious leathered granite. Upstairs, you'll find a chic second ensuite and two additional bedrooms sharing a beautifully updated third full bathroom. Set on nearly half an acre at the end of a cul-de-sac, the expansive deck and patio overlook a stunning new in-ground pool, complete with a rock fountain feature, perfect for summer gatherings. The generous lawn space is ideal for gardening or playtime. With brand new exterior shingles, vinyl siding, and modern lighting, this turnkey home is ready for you! Don't miss out on this exceptional opportunity!
Zillow last checked: 8 hours ago
Listing updated: August 28, 2025 at 11:43pm
Listed by:
The Prather Team - Michael Prather 859-379-8285,
Keller Williams Bluegrass Realty
Bought with:
Tyler Martin, 283714
Kentucky Land and Home
Source: Imagine MLS,MLS#: 24022646
Facts & features
Interior
Bedrooms & bathrooms
- Bedrooms: 4
- Bathrooms: 4
- Full bathrooms: 3
- 1/2 bathrooms: 1
Primary bedroom
- Level: First
Bedroom 1
- Level: Second
Bedroom 2
- Level: Second
Bedroom 3
- Level: Second
Bathroom 1
- Description: Full Bath
- Level: First
Bathroom 2
- Description: Full Bath
- Level: Second
Bathroom 3
- Description: Full Bath
- Level: Second
Bathroom 4
- Description: Half Bath
- Level: First
Great room
- Level: First
Great room
- Level: First
Kitchen
- Level: First
Heating
- Forced Air, Natural Gas, Zoned
Cooling
- Electric, Zoned
Appliances
- Included: Dryer, Dishwasher, Gas Range, Microwave, Refrigerator, Washer
- Laundry: Electric Dryer Hookup, Washer Hookup
Features
- Breakfast Bar, Entrance Foyer, Master Downstairs, Walk-In Closet(s), Ceiling Fan(s)
- Flooring: Carpet, Hardwood, Tile
- Windows: Insulated Windows
- Has basement: No
Interior area
- Total structure area: 2,416
- Total interior livable area: 2,416 sqft
- Finished area above ground: 2,416
- Finished area below ground: 0
Property
Parking
- Total spaces: 2
- Parking features: Attached Garage, Driveway, Garage Door Opener, Off Street, Garage Faces Side
- Garage spaces: 2
- Has uncovered spaces: Yes
Features
- Levels: Two
- Patio & porch: Deck, Patio, Porch
- Has private pool: Yes
- Fencing: Privacy,Wood
- Has view: Yes
- View description: Neighborhood
Lot
- Size: 0.42 Acres
Details
- Additional structures: Shed(s)
- Parcel number: 14020328.000
Construction
Type & style
- Home type: SingleFamily
- Property subtype: Single Family Residence
Materials
- Vinyl Siding
- Foundation: Block
- Roof: Dimensional Style
Condition
- New construction: No
- Year built: 1986
Utilities & green energy
- Sewer: Public Sewer
- Water: Public
Community & neighborhood
Location
- Region: Georgetown
- Subdivision: Old Armstrong
Price history
| Date | Event | Price |
|---|---|---|
| 12/10/2024 | Sold | $500,000+1%$207/sqft |
Source: | ||
| 10/30/2024 | Contingent | $495,000$205/sqft |
Source: | ||
| 10/26/2024 | Listed for sale | $495,000+47.8%$205/sqft |
Source: | ||
| 12/29/2022 | Sold | $335,000-2.6%$139/sqft |
Source: Public Record | ||
| 11/20/2022 | Listed for sale | $343,900$142/sqft |
Source: | ||
Public tax history
| Year | Property taxes | Tax assessment |
|---|---|---|
| 2022 | $2,219 +5.9% | $255,800 +7.1% |
| 2021 | $2,095 +866.5% | $238,900 +10.2% |
| 2017 | $217 +59.2% | $216,784 +3.5% |
Find assessor info on the county website
Neighborhood: 40324
Nearby schools
GreatSchools rating
- 4/10Southern Elementary SchoolGrades: K-5Distance: 1.2 mi
- 4/10Georgetown Middle SchoolGrades: 6-8Distance: 1 mi
- 6/10Scott County High SchoolGrades: 9-12Distance: 2.1 mi
Schools provided by the listing agent
- Elementary: Southern
- Middle: Georgetown
- High: Great Crossing
Source: Imagine MLS. This data may not be complete. We recommend contacting the local school district to confirm school assignments for this home.

Get pre-qualified for a loan
At Zillow Home Loans, we can pre-qualify you in as little as 5 minutes with no impact to your credit score.An equal housing lender. NMLS #10287.
