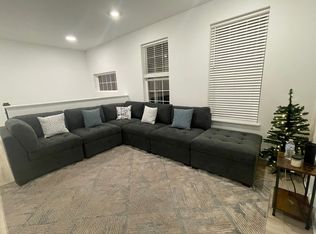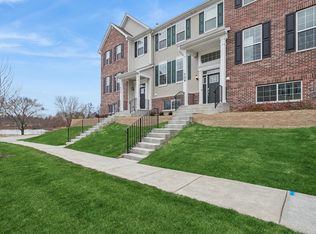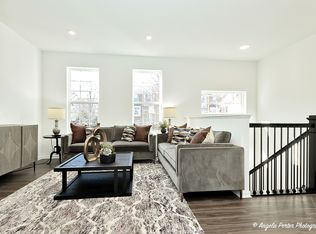Closed
$358,900
1105 Neubauer Cir #702, Lindenhurst, IL 60046
3beds
1,764sqft
Townhouse, Single Family Residence
Built in 2024
-- sqft lot
$381,800 Zestimate®
$203/sqft
$2,917 Estimated rent
Home value
$381,800
$344,000 - $424,000
$2,917/mo
Zestimate® history
Loading...
Owner options
Explore your selling options
What's special
NEW CONSTRUCTION! This Amherst Home will include Designer Finishes Built-in! This home will be Move-In Ready in the Fall of 2024. Built with builder's "Everything's Included", plus a 10 Year Warranty, makes Homeownership Easy and Worry Free! Heritage Park in Lindenhurst offers 3 Styles of 3 Bedroom, 2.5 Bath, 2 Car Garage, Urban Townhomes that range from 1,764 to 2,079 Square Feet. The Finished Lower Level provides Entry from the Private 2 Car Garage where you will encounter a Finished Flex Room, Laundry Room and Utility Closet. The Main Level is an Open Concept with an Oversized Family Room that centers the Flex Room and Kitchen. The Designer Kitchen features 42" Cabinets, GE Stainless Steel Appliances, Quartz Countertops and a Central Island. The Upper Level hosts the Primary Suite with Deluxe EnSuite Bath, 2 additional Bedrooms and Shared Hall Bath. Located in the Beautiful Setting of Lindenhurst, residents have access to Upscale Shopping and Dining in near-by Gurnee Mills & Mall. The Community is surrounded by Outdoor Amenities and Five Acres of Open Space featuring a Park, Tranquil Pond and Scenic Walking Paths. Lakes Community High School and Millburn Elementary & Middle Schools are located within 4 miles! ATTENTION BROKERS: PLEASE READ PRIVATE REMARKS***
Zillow last checked: 8 hours ago
Listing updated: November 05, 2024 at 01:55pm
Listing courtesy of:
Ania Wallace 847-456-1566,
Baird & Warner
Bought with:
Lisa Wolf
Keller Williams North Shore West
Tracy Botten
Keller Williams North Shore West
Source: MRED as distributed by MLS GRID,MLS#: 12104722
Facts & features
Interior
Bedrooms & bathrooms
- Bedrooms: 3
- Bathrooms: 3
- Full bathrooms: 2
- 1/2 bathrooms: 1
Primary bedroom
- Features: Bathroom (Full, Double Sink, Shower Only)
- Level: Second
- Area: 224 Square Feet
- Dimensions: 16X14
Bedroom 2
- Level: Second
- Area: 99 Square Feet
- Dimensions: 11X9
Bedroom 3
- Level: Second
- Area: 110 Square Feet
- Dimensions: 11X10
Bonus room
- Level: Lower
- Area: 117 Square Feet
- Dimensions: 13X9
Family room
- Level: Main
- Area: 195 Square Feet
- Dimensions: 15X13
Kitchen
- Features: Kitchen (Eating Area-Breakfast Bar, Island, Pantry-Closet)
- Level: Main
- Area: 228 Square Feet
- Dimensions: 19X12
Laundry
- Level: Lower
- Area: 40 Square Feet
- Dimensions: 8X5
Other
- Level: Main
- Area: 90 Square Feet
- Dimensions: 10X9
Heating
- Natural Gas, Forced Air
Cooling
- Central Air
Appliances
- Included: Range, Microwave, Dishwasher, Disposal
- Laundry: Washer Hookup, Gas Dryer Hookup, In Unit
Features
- Storage, Walk-In Closet(s), High Ceilings, Open Floorplan, Pantry
- Flooring: Carpet
- Basement: None
Interior area
- Total structure area: 0
- Total interior livable area: 1,764 sqft
Property
Parking
- Total spaces: 4
- Parking features: Asphalt, Garage Door Opener, On Site, Garage Owned, Attached, Garage
- Attached garage spaces: 2
- Has uncovered spaces: Yes
Accessibility
- Accessibility features: No Disability Access
Features
- Patio & porch: Deck
- Has view: Yes
- View description: Water
- Water view: Water
Lot
- Features: Landscaped
Details
- Parcel number: 10143140000000
- Special conditions: None
Construction
Type & style
- Home type: Townhouse
- Property subtype: Townhouse, Single Family Residence
Materials
- Vinyl Siding
- Foundation: Concrete Perimeter
- Roof: Asphalt
Condition
- New Construction
- New construction: Yes
- Year built: 2024
Details
- Builder model: AMHERST
Utilities & green energy
- Electric: 200+ Amp Service
- Sewer: Public Sewer
- Water: Public
Community & neighborhood
Location
- Region: Lindenhurst
- Subdivision: Heritage Park
HOA & financial
HOA
- Has HOA: Yes
- HOA fee: $225 monthly
- Amenities included: Underground Utilities, Trail(s)
- Services included: Insurance, Exterior Maintenance, Lawn Care, Snow Removal
Other
Other facts
- Listing terms: Conventional
- Ownership: Fee Simple w/ HO Assn.
Price history
| Date | Event | Price |
|---|---|---|
| 11/5/2024 | Sold | $358,900$203/sqft |
Source: | ||
Public tax history
Tax history is unavailable.
Neighborhood: 60046
Nearby schools
GreatSchools rating
- 7/10Millburn Central SchoolGrades: PK-5Distance: 1 mi
- 8/10Millburn Middle SchoolGrades: 6-8Distance: 1.3 mi
- 9/10Lakes Community High SchoolGrades: 9-12Distance: 3.4 mi
Schools provided by the listing agent
- Elementary: Millburn C C School
- Middle: Millburn C C School
- High: Lakes Community High School
- District: 24
Source: MRED as distributed by MLS GRID. This data may not be complete. We recommend contacting the local school district to confirm school assignments for this home.

Get pre-qualified for a loan
At Zillow Home Loans, we can pre-qualify you in as little as 5 minutes with no impact to your credit score.An equal housing lender. NMLS #10287.
Sell for more on Zillow
Get a free Zillow Showcase℠ listing and you could sell for .
$381,800
2% more+ $7,636
With Zillow Showcase(estimated)
$389,436

